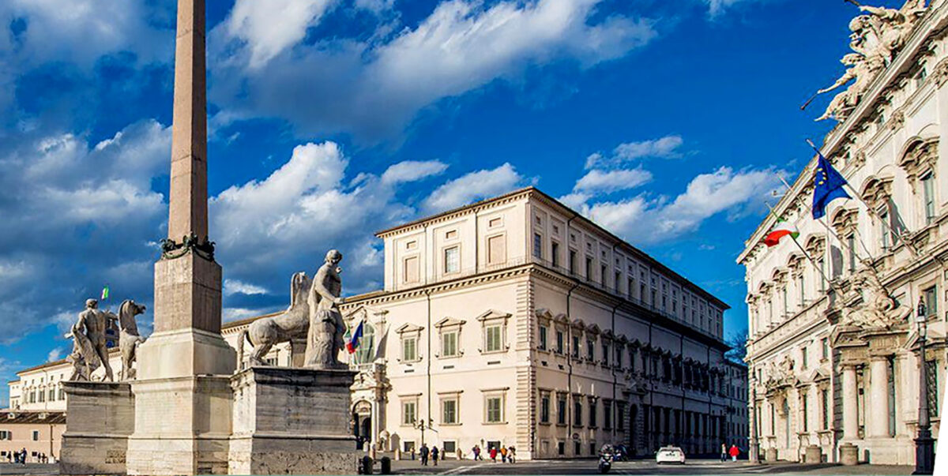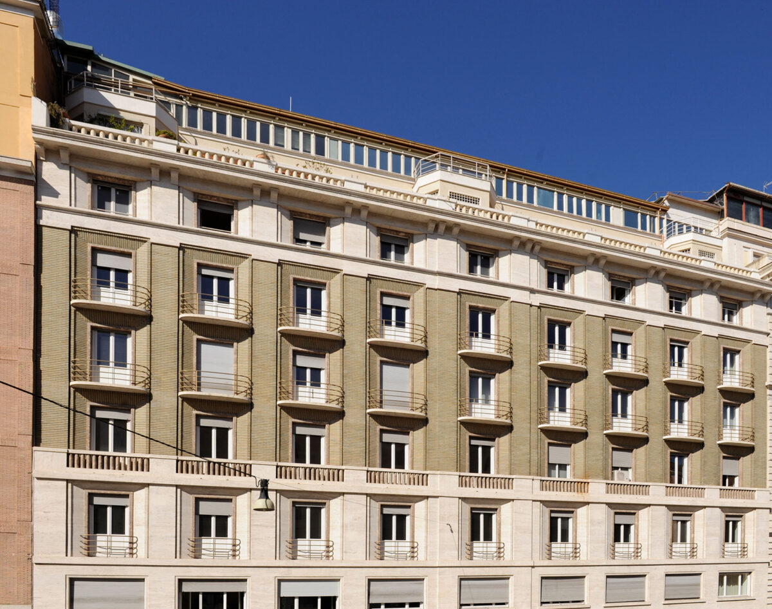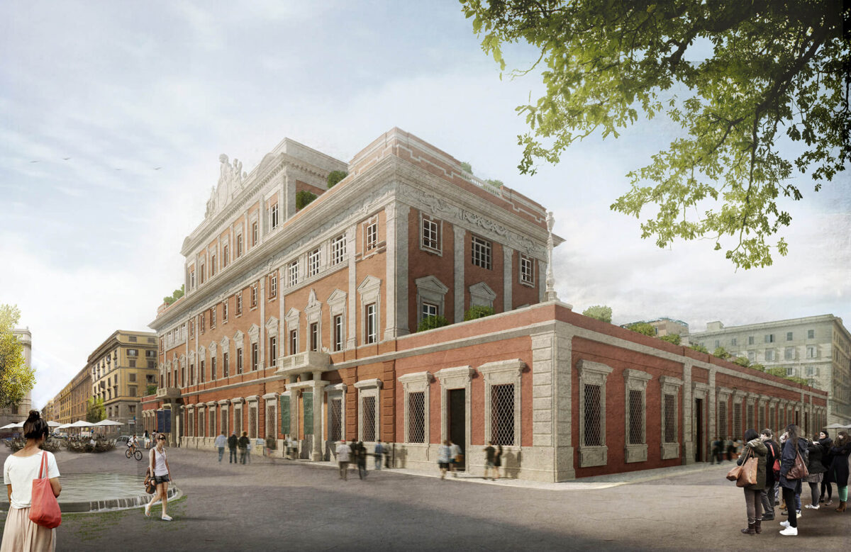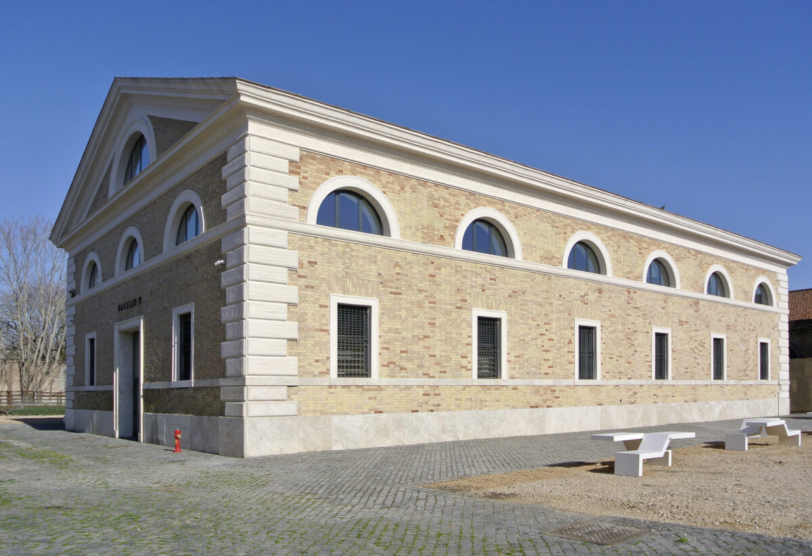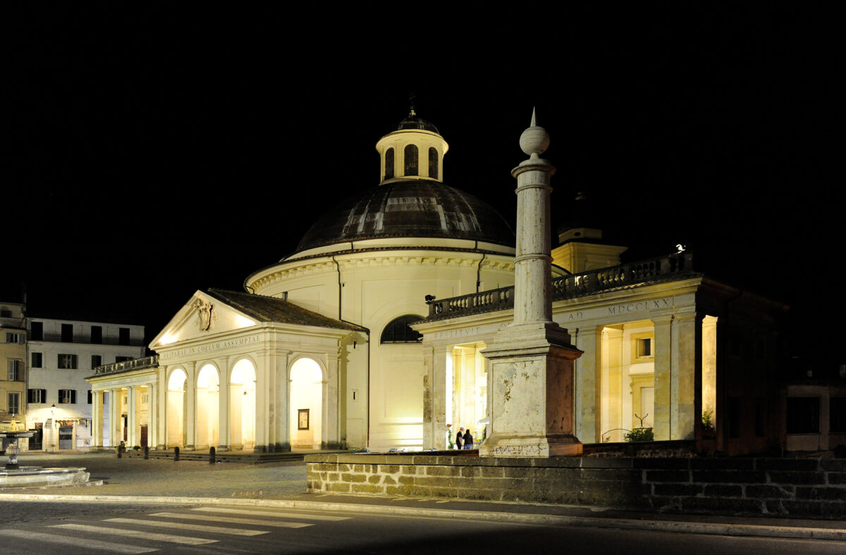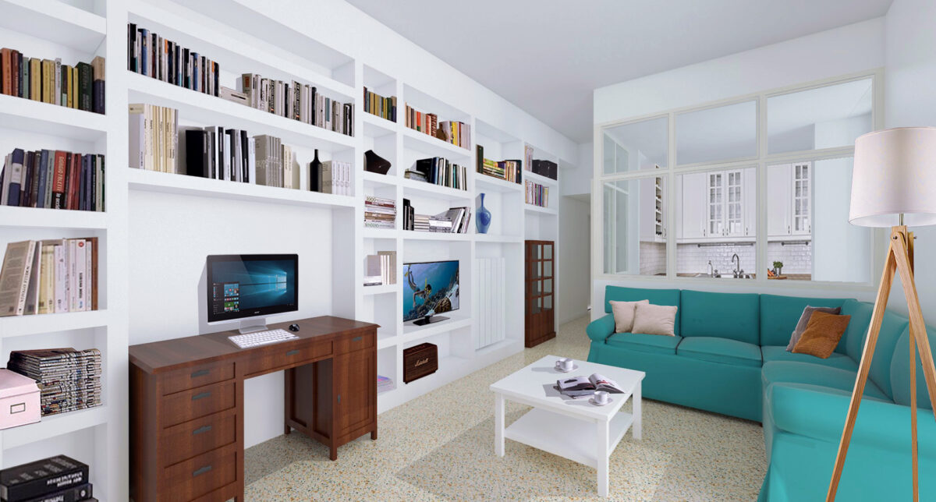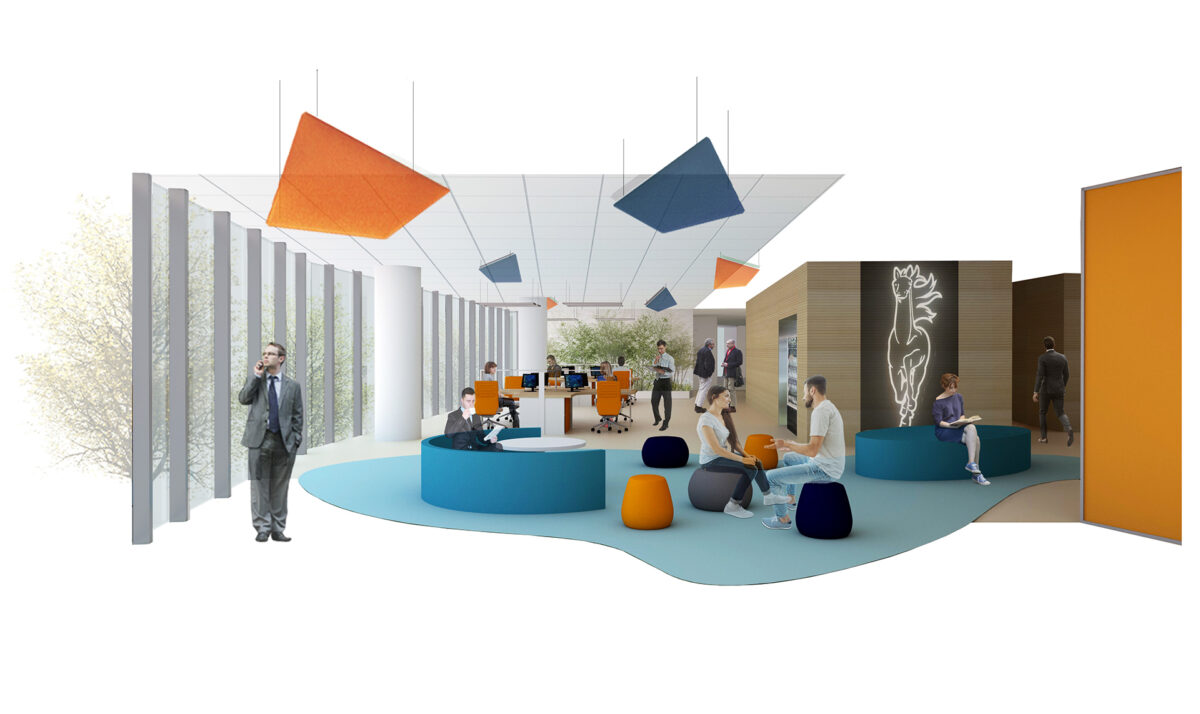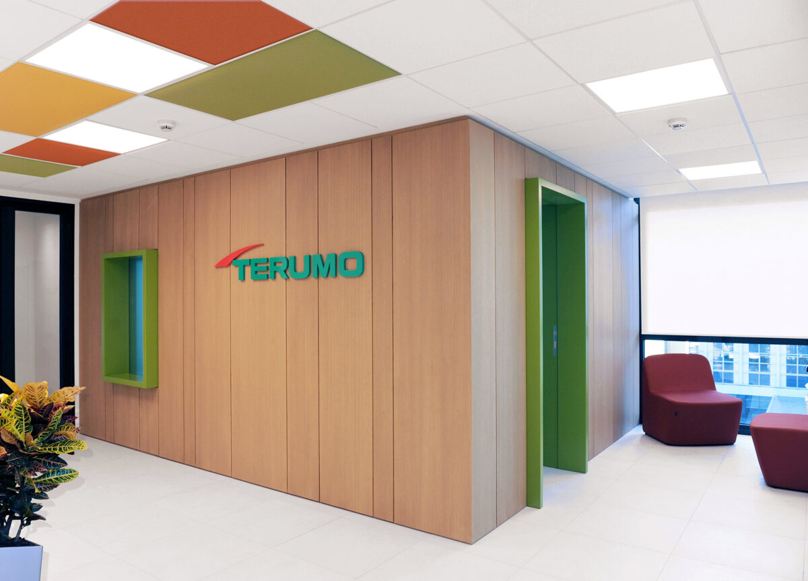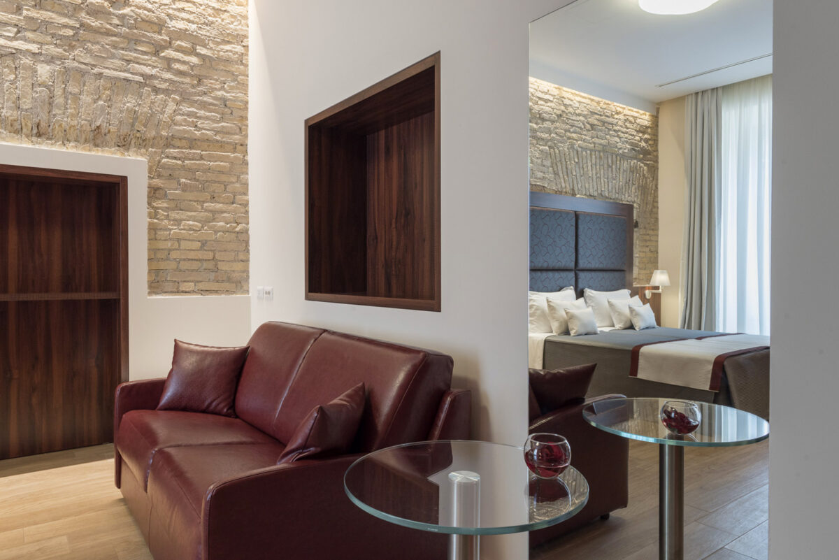The Quirinal Complex, seat of the President of the Italian Republic, consists of buildings from different periods, including the “Lungamanica” (Long Sleeve), built between 1585 and 1880 to expand the original Quirinal Palace along the axis of today’s Via del Quirinale. The restoration involves the mezzanine floor of the portion of the building between the Quirinal Palace and the Porta …
Hotel Bernini Bristol extension
The Hotel Bernini Bristol of Rome, opened in 1874 and later demolished and rebuilt, was combined with the structure behind it, formerly the residence of the princely Corsini family, in the early 1900’s. The large hospitality structure that resulted, in the historic heart of Rome, consists of 165 suites and rooms, restaurant areas, a convention centre, meeting rooms and a …
Italian State of Mint redevelopment and recovery
The restoration and retooling of the historic seat of the Italian State Mint will revive and optimise the building’s institutional, educational and cultural roles: the Museum of the Mint, the School of Medallion Making and the offices of the State Printing Institute. The project’s economic and operational sustainability will be ensured by new secondary functions that respect the building’s historical …
Architecture Library “Roma Tre” University
The goal of the project of preservation and functional retooling, plus upgrading to current regulatory and technological standards, is to maintain the building’s existing features, but without foregoing the addition of a modern library for the Department of Architecture of the RomaTre University. Optimisation of the preserved portions of the original building will be combined with the architectural design elements …
Renovation and lighting project for historical centre of Ariccia
The renovation of the historic axis running from the Piazza di Corte to the Belvedere outlook restores the morphological unity of the constructed backdrop, eliminating additions and accumulated clutter, redeeming the original architectural elements, repainting the façades and rearranging the sets of constructed components in their proper order. Meanwhile, dividing walls installed on three sides of the Belvedere outlook will …
VRD apartment
The exchange of places between the kitchen and the bathroom makes possible a complete redesign of the living space. Outfitted with floor-to-ceiling bookshelves that extend into the entryway, it connects visually with the glass walls of the kitchen. Light floods the different settings, with the interplays and introspections completely modifying the perception of the interior.
Gruppo API offices
The merger of two energy companies made it necessary to completely reorganise the headquarters of the larger one. The complex consists of two building units connected by glass-enclosed bridges; the internal layout is traditional, with a corridor and service spaces in the centre and rooms on either side. The project proposes a mixed approach: open spaces interspersed with small volumes …
SLV apartment
The project proposes a different configuration of the living area. Compared to the prior design, it is to be expanded and connected visually with the kitchen, which, for its part, by two walls made completely of glass. The resulting interplay of perceptions and introspections completely changes the original space. A central spine of service facilities holds a storage closet, bathroom …
Terumo offices
An entire floor of an office building from the 1980’s has been completely restructured to hold the new headquarters of a multinational corporation. The original layout, featuring a central corridor with rooms on both sides, has been radically rearranged. The project proposes an open-space configuration that flows freely amid a number of different elements: small, glass-enclosed meeting rooms, service spaces …
Navona Luxury guest House
In the heart of Rome, on the main floor of an historical residence, a small hospitality structure with lounge spaces, a breakfast room and six guest rooms is to be established. The service facilities face onto an internal courtyard featuring a small fountain, while the rooms look outwards, towards the Chiesa Nuova Church and Borromini’s Oratory of St. Philip Neri. …

 Architecture
Architecture Landscape
Landscape Renovation
Renovation Interiors
Interiors