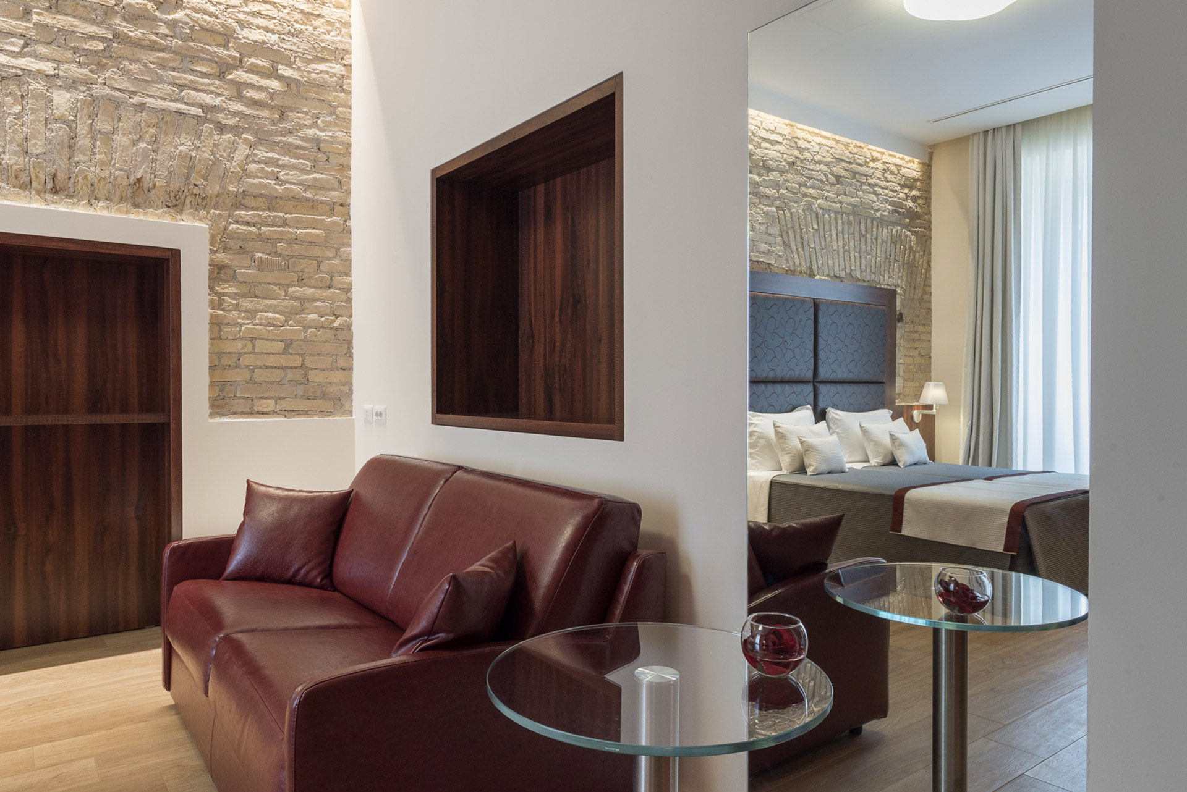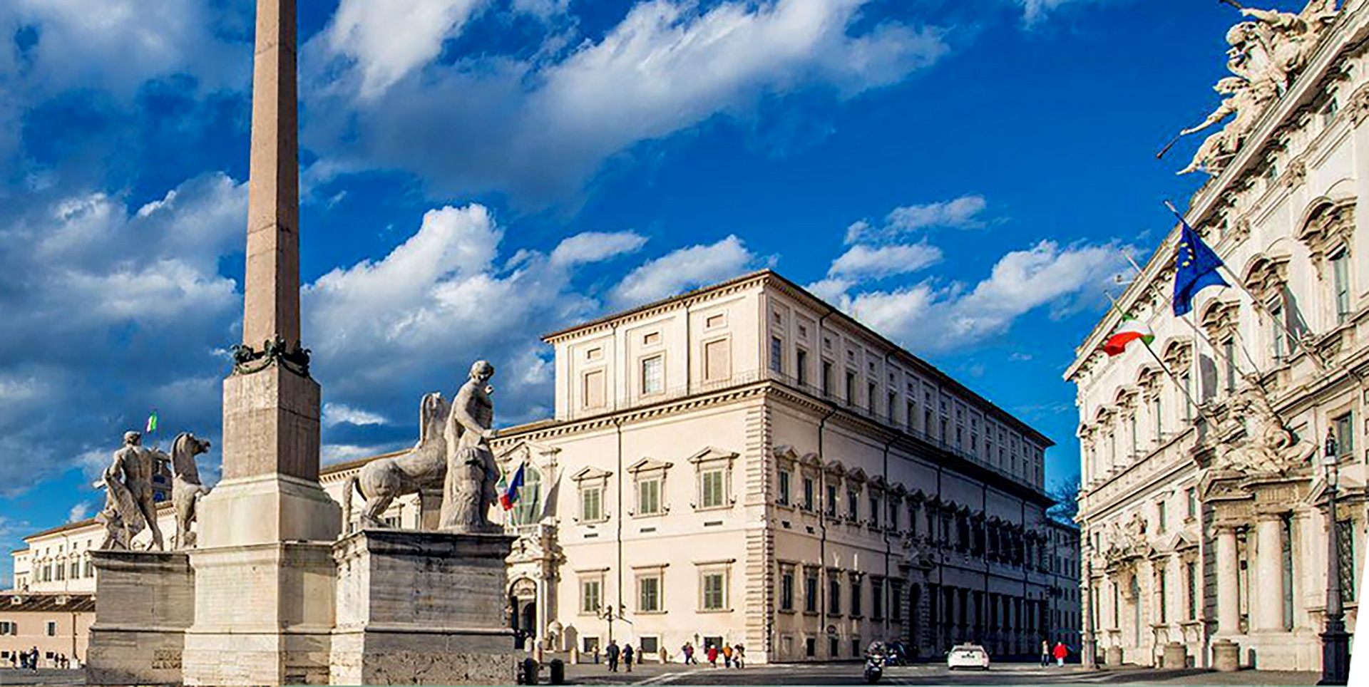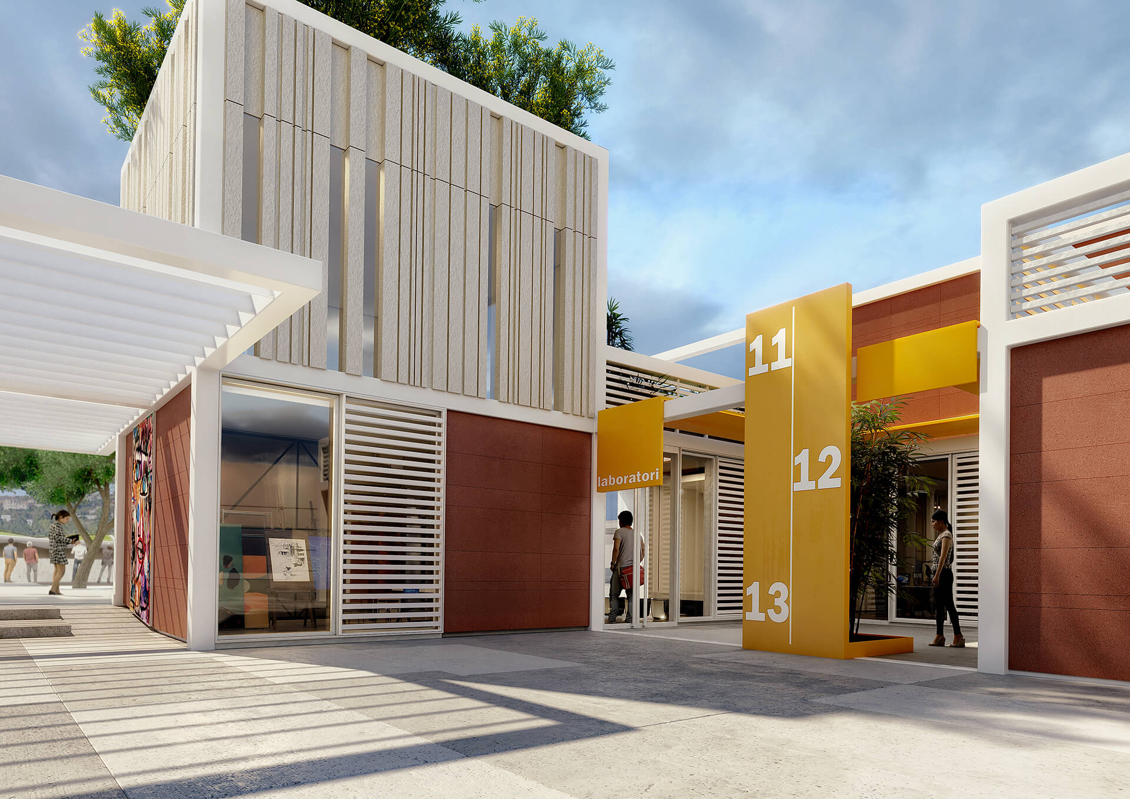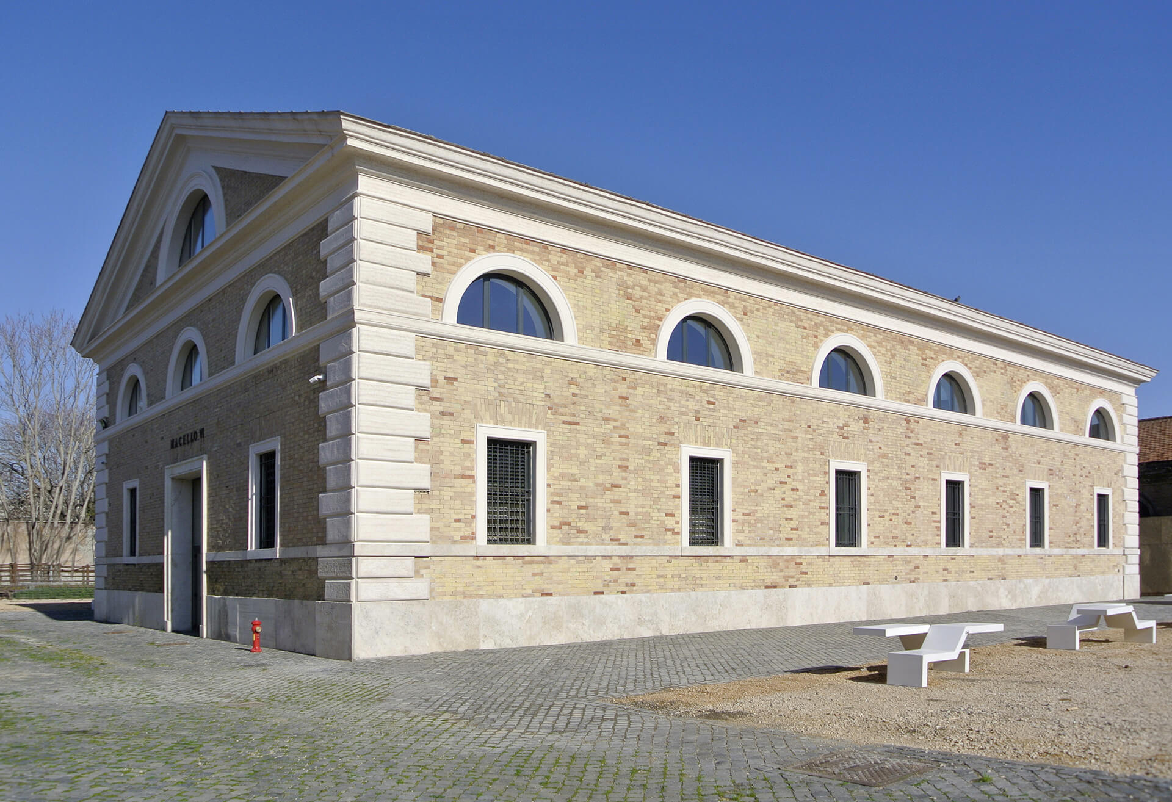
The goal of the project of preservation and functional retooling, plus upgrading to current regulatory and technological standards, is to maintain the building’s existing features, but without foregoing the addition of a modern library for the Department of Architecture of the RomaTre University. Optimisation of the preserved portions of the original building will be combined with the architectural design elements needed for its new use.
The project draws on the existing cast-iron structure of two floors. The new underpinnings of the first floor are designed to maintain an unimpeded view of the full height of the central space and of the original walls along the perimeter, meaning that new floor slab can be independent of the original volume, whose overall spatial configuration is preserved.
Client: “Roma Tre” University
Location: Rome, Italy
Architects: Prof. Arch. Cesare Feiffer, Prof. Arch. Carlo Baggio (Strutture), Laura Guglielmi (Coordinatore sicurezza)
Design team:
Timeline: 2015-2017
Status: built
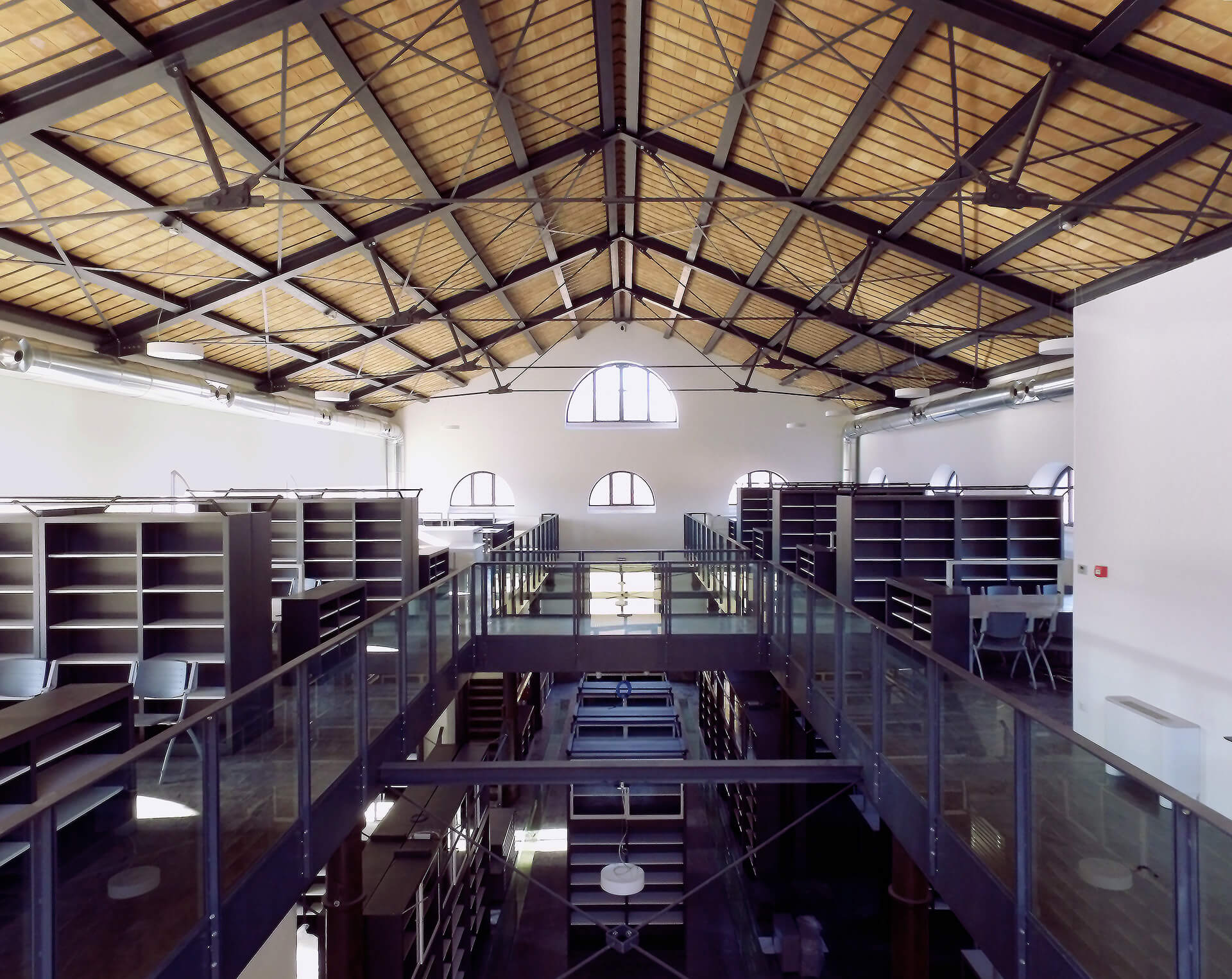
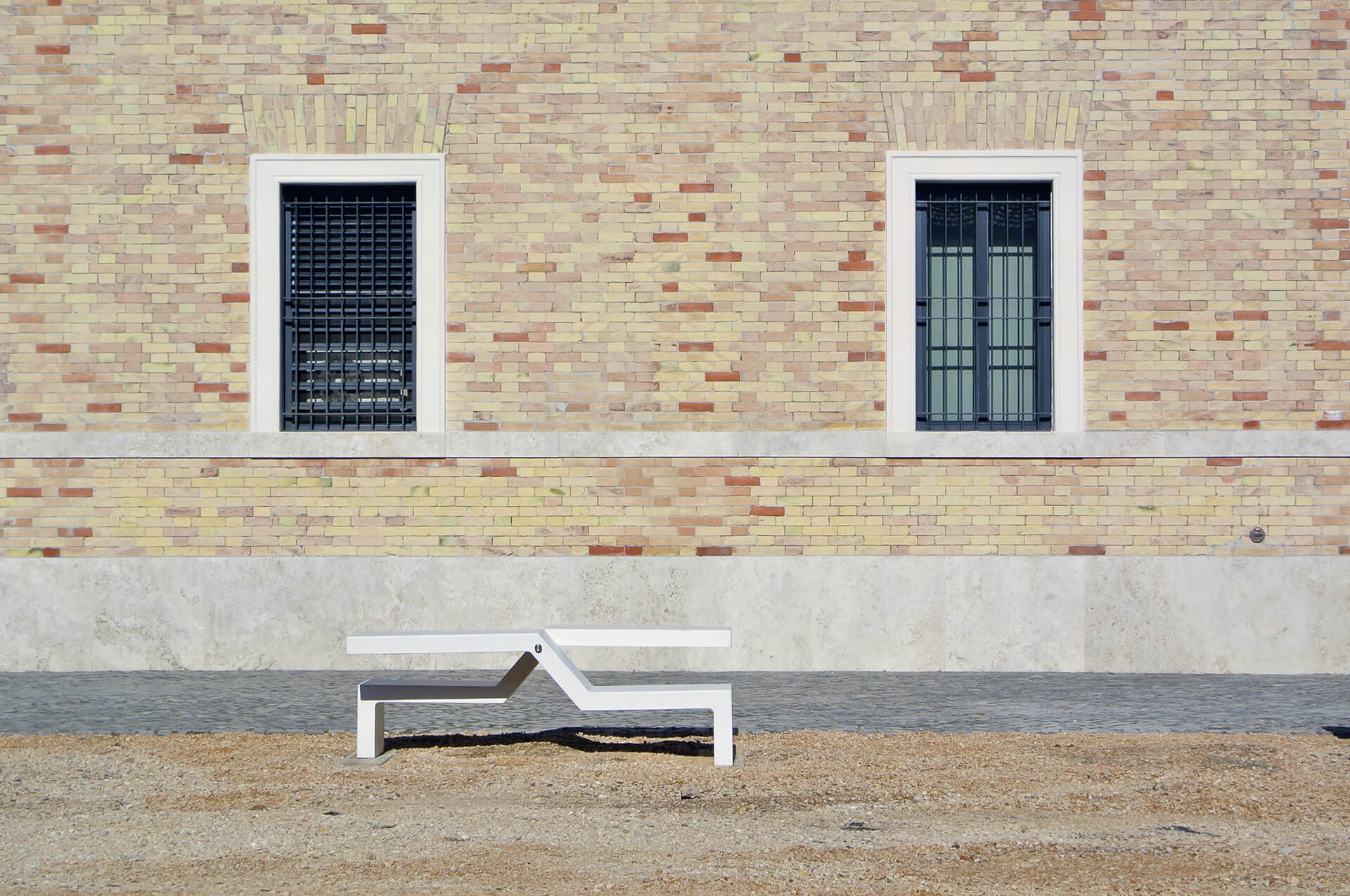
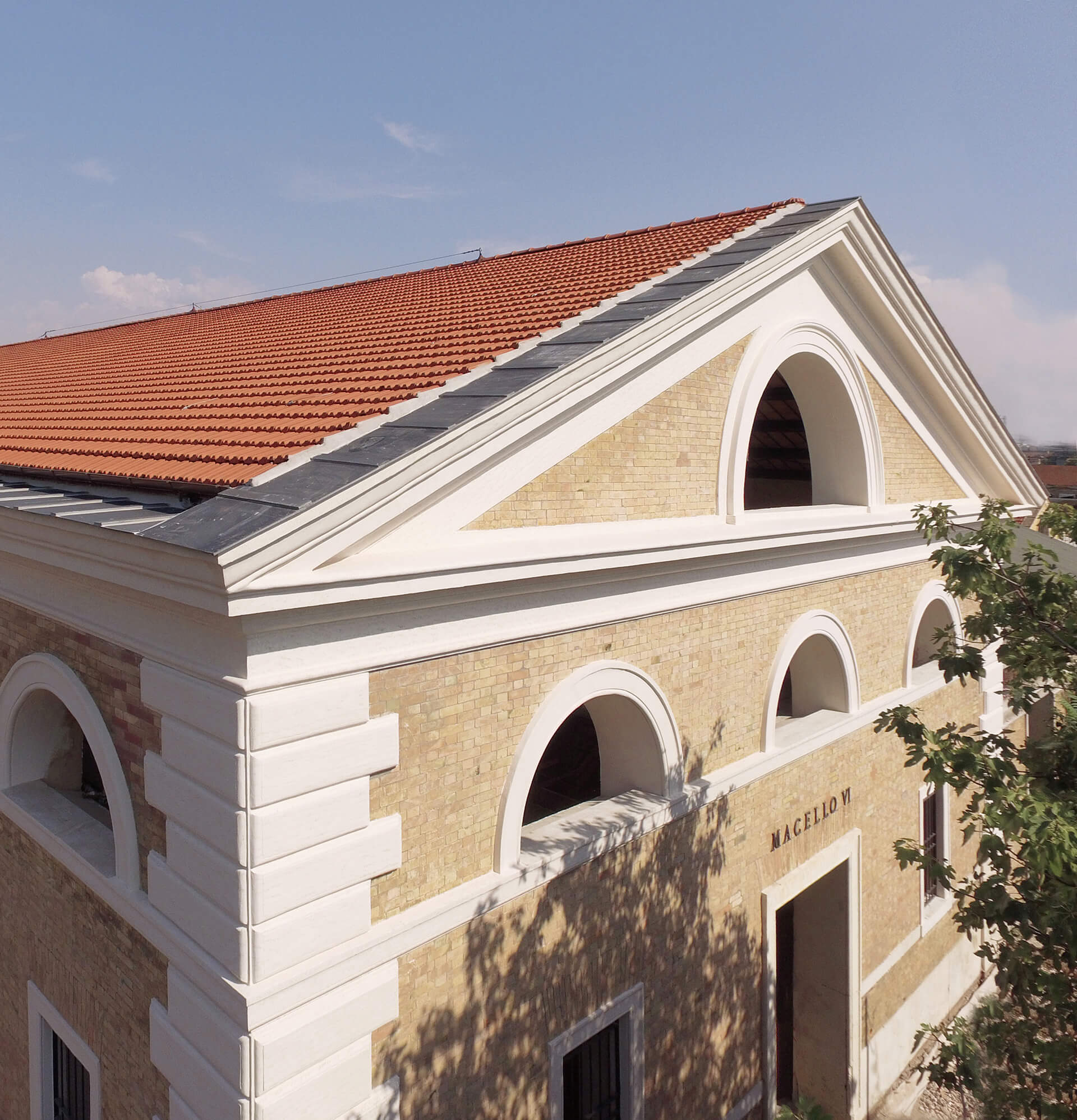

 Architecture
Architecture Landscape
Landscape Renovation
Renovation Interiors
Interiors