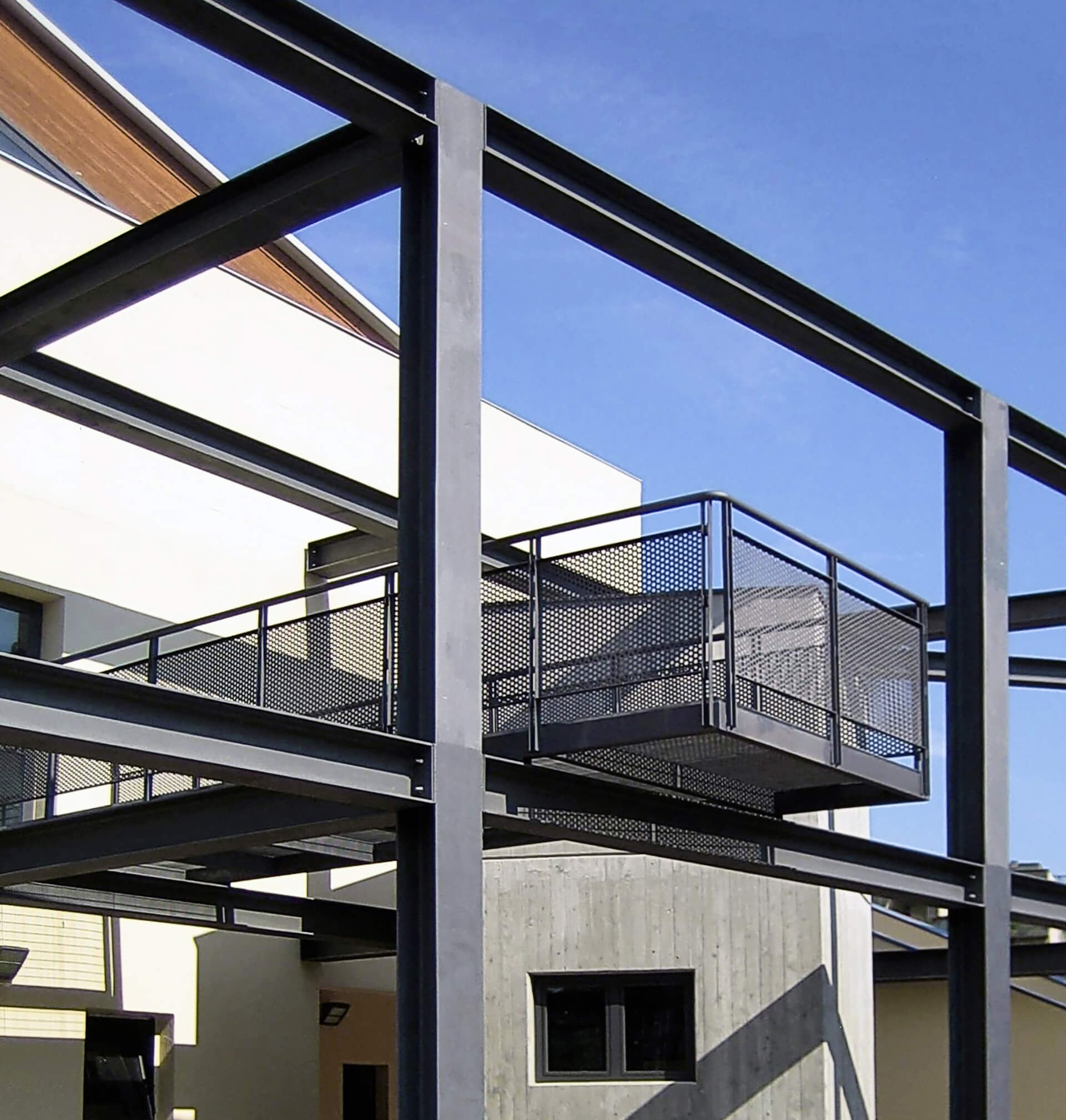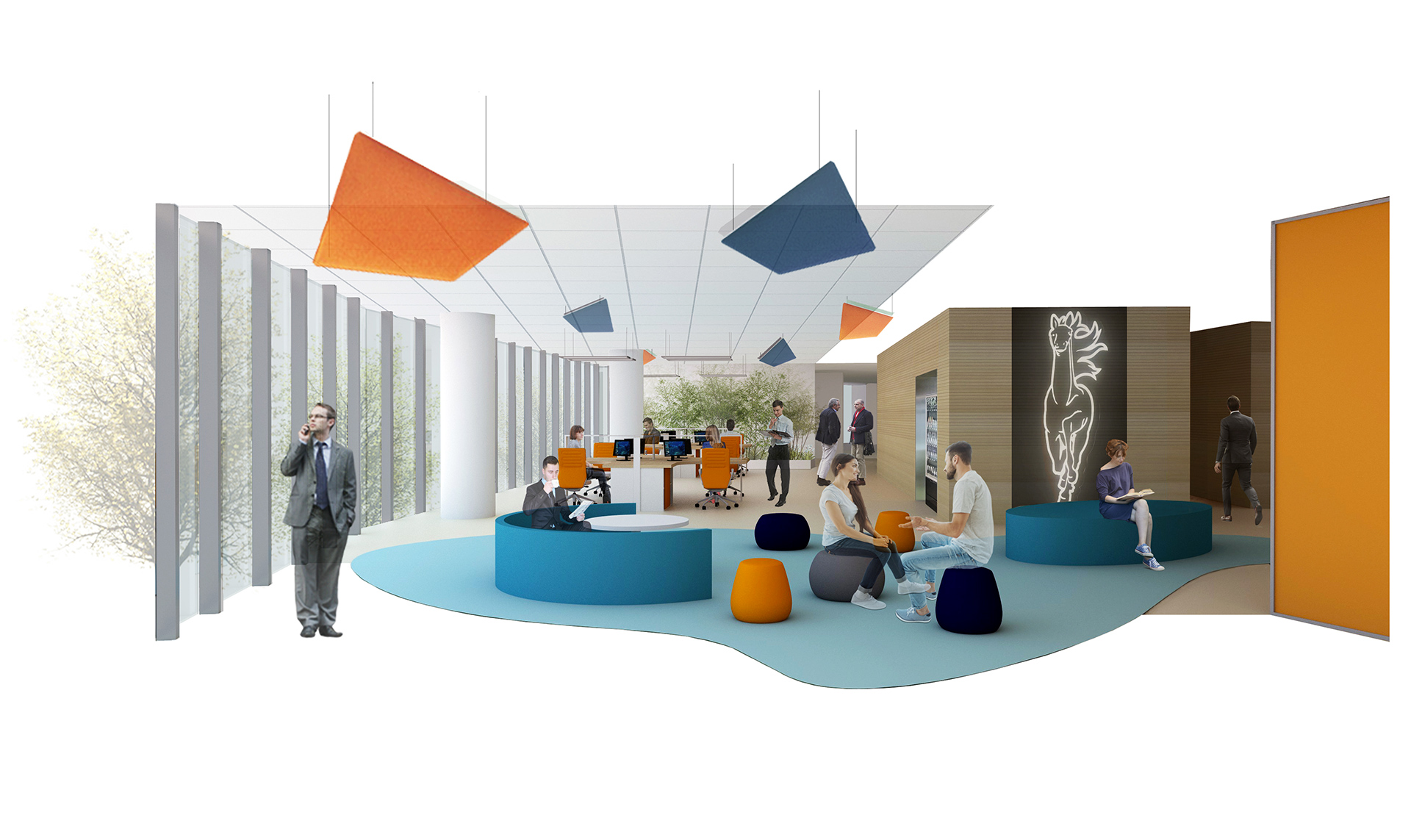The project proposes a different configuration of the living area. Compared to the prior design, it is to be expanded and connected visually with the kitchen, which, for its part, by two walls made completely of glass. The resulting interplay of perceptions and introspections completely changes the original space.
A central spine of service facilities holds a storage closet, bathroom and built-in wardrobe closets, screening off the night zone found on the other side of the apartment.
Client: Private
Location: Rome, Italy
Architects: Laura Guglielmi, Maurizio Petrangeli
Design team: Greta Rossi
Timeline: 2017
Status: built
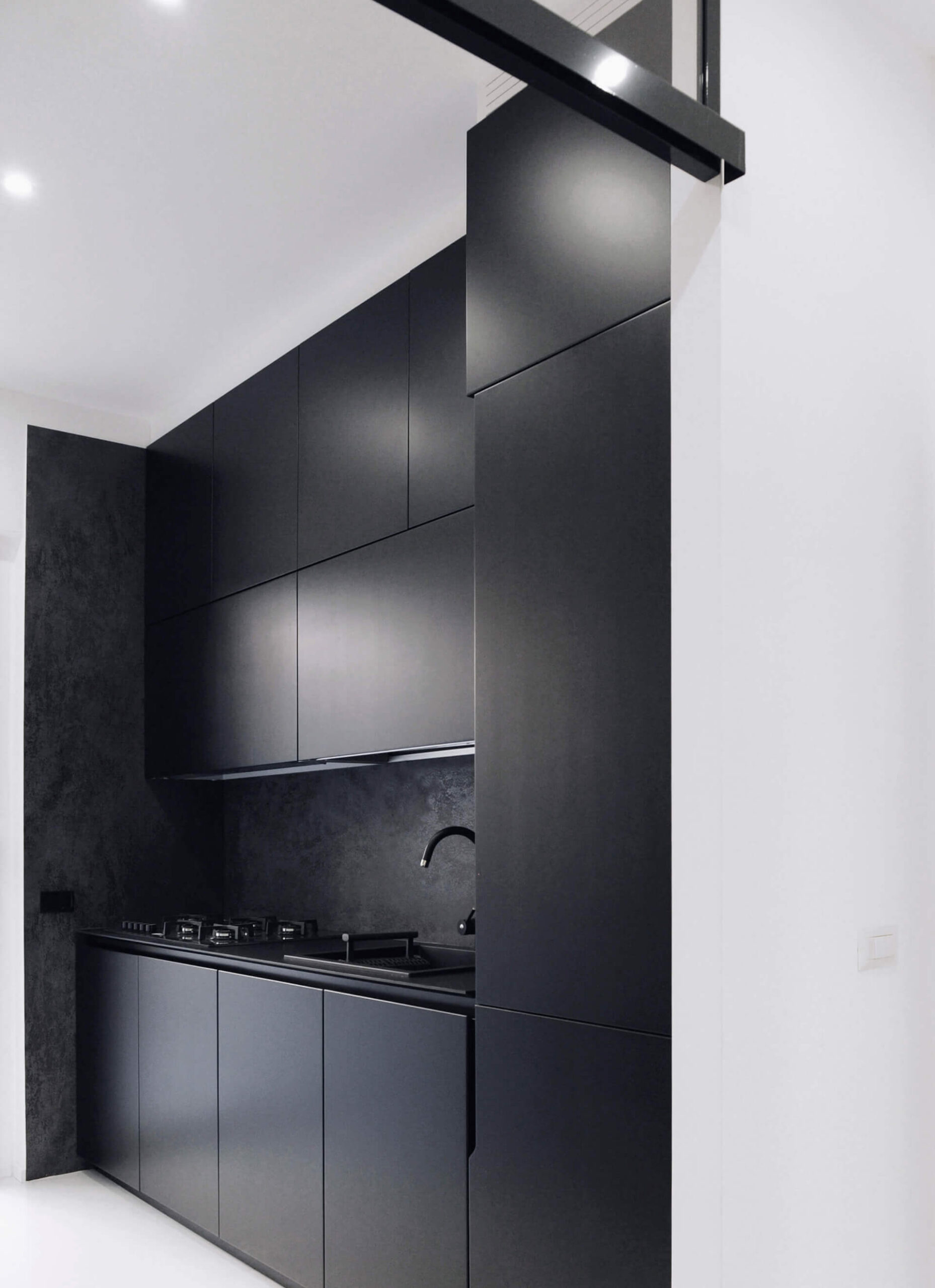
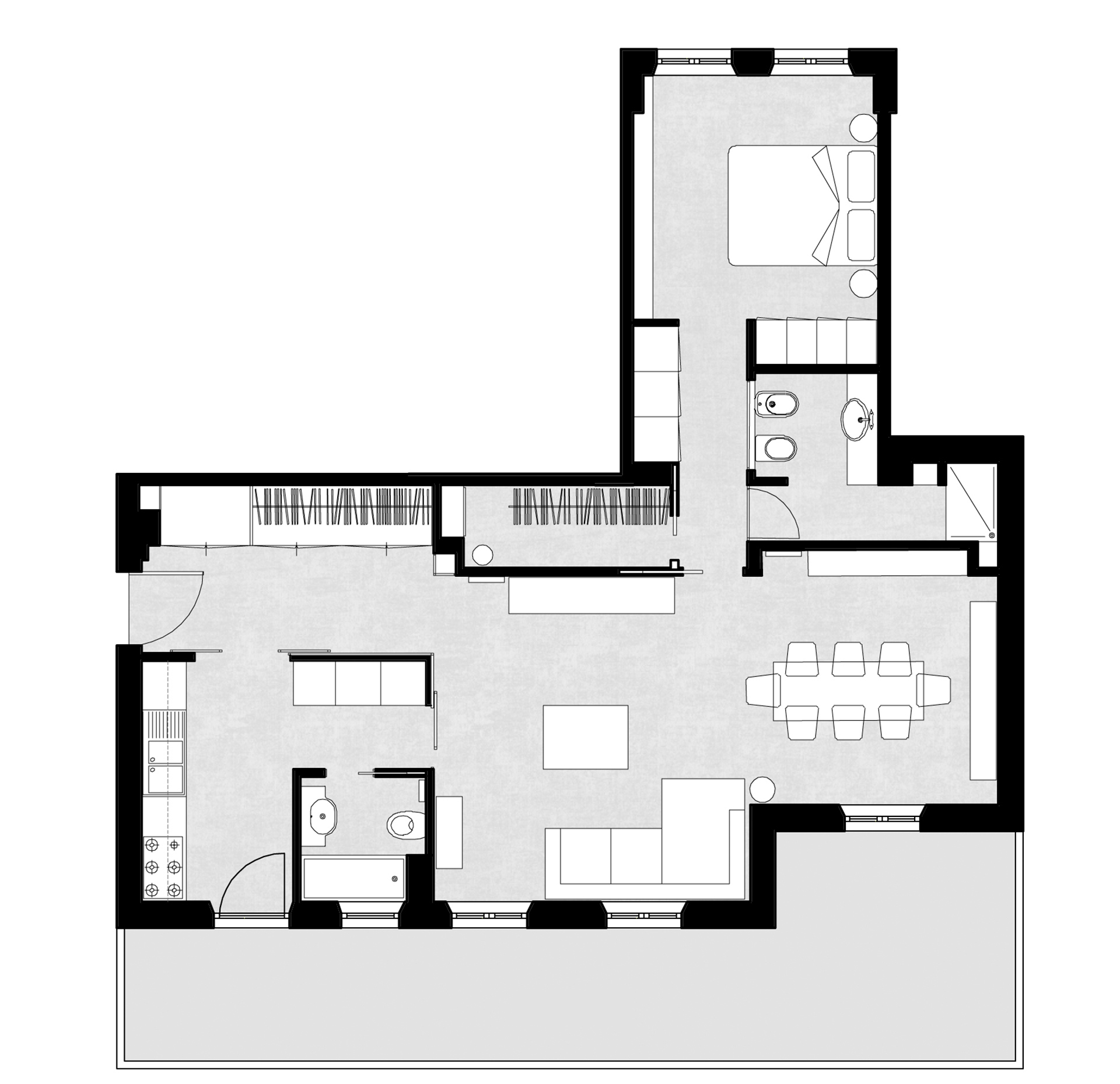
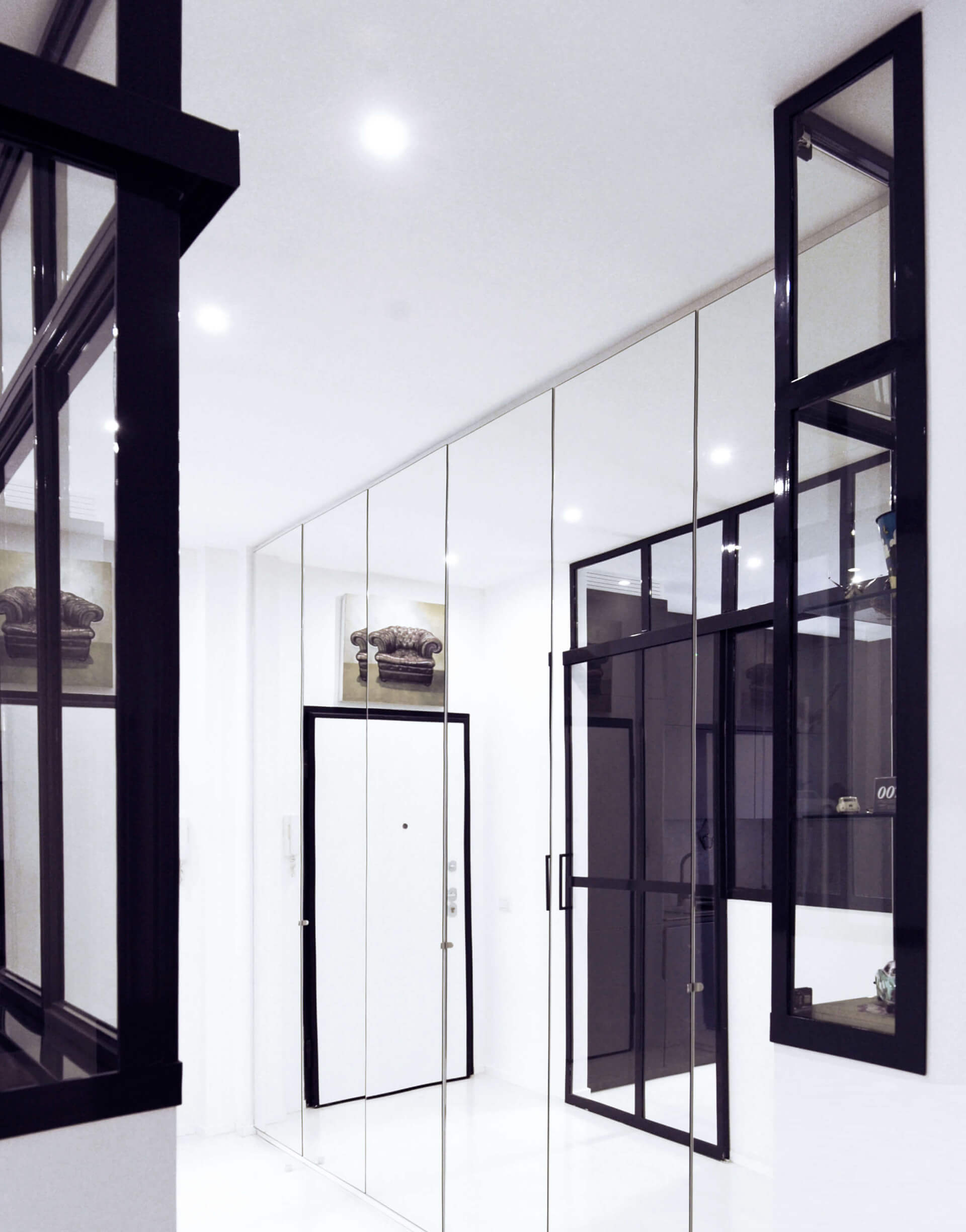

 Architecture
Architecture Landscape
Landscape Renovation
Renovation Interiors
Interiors
