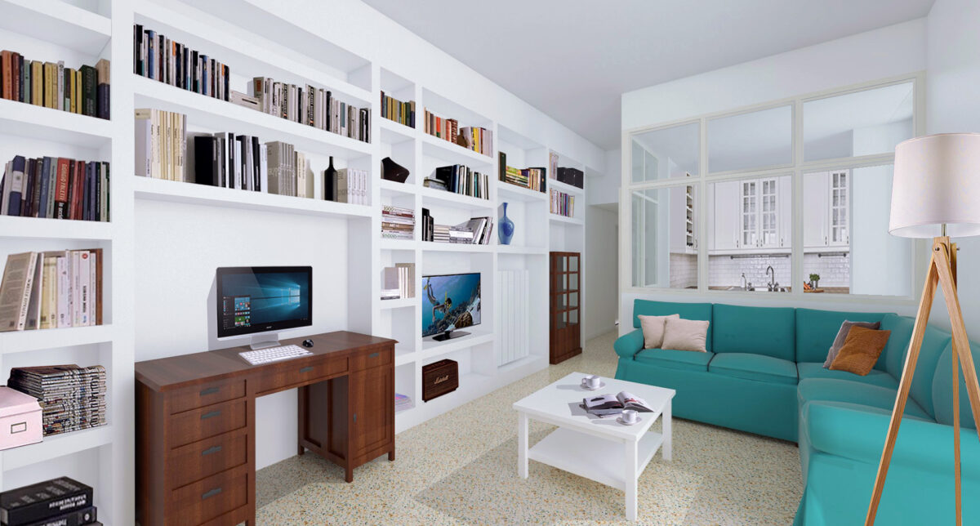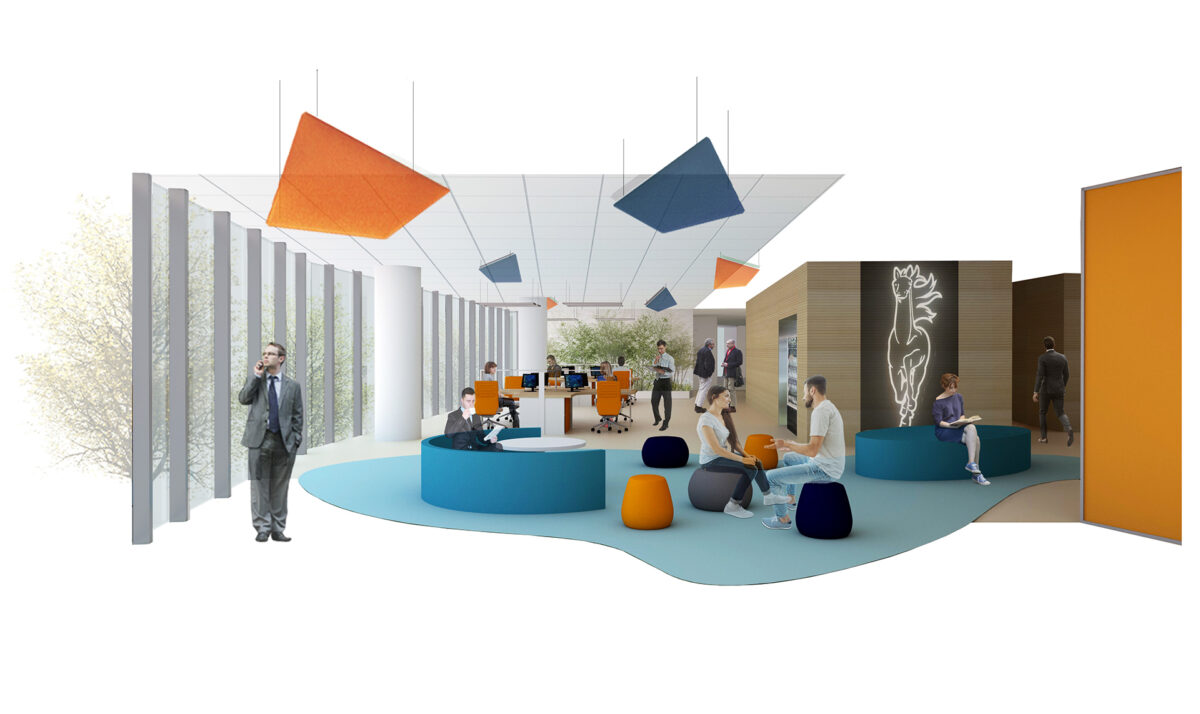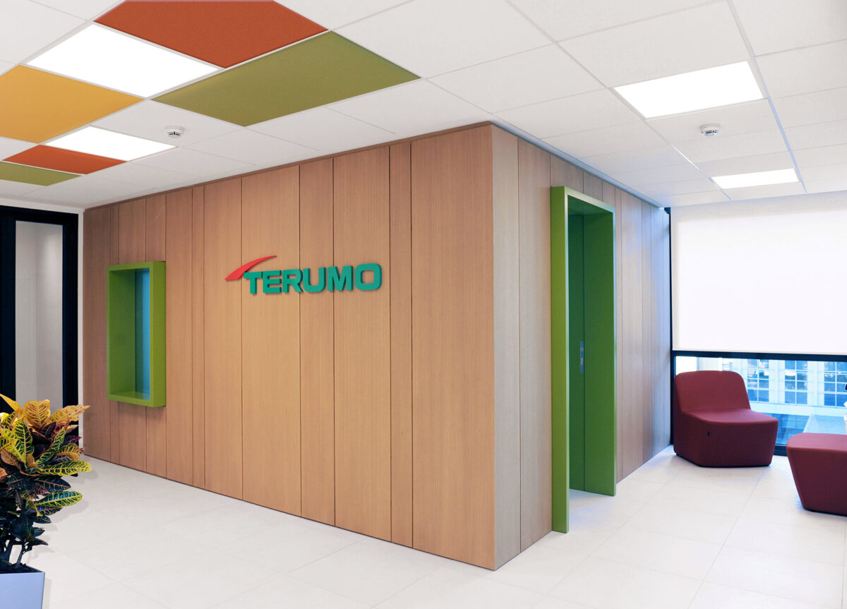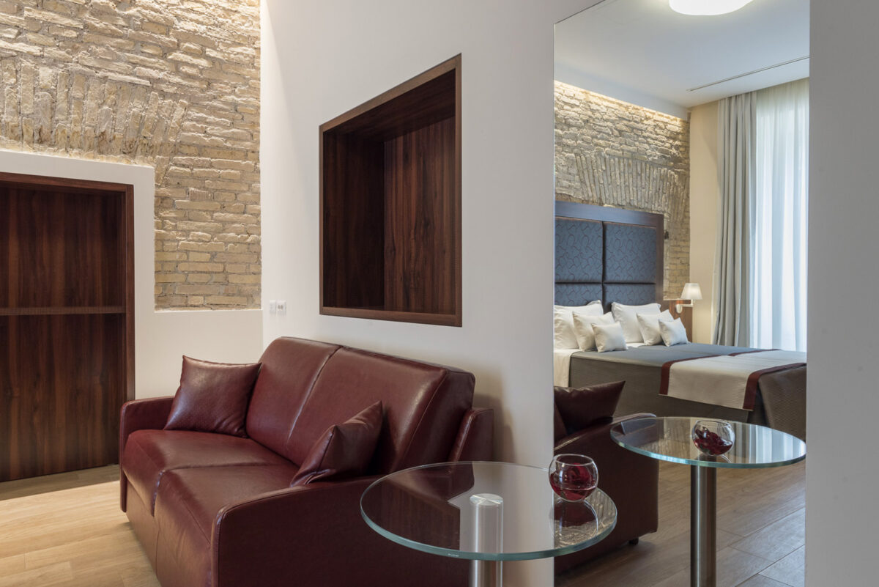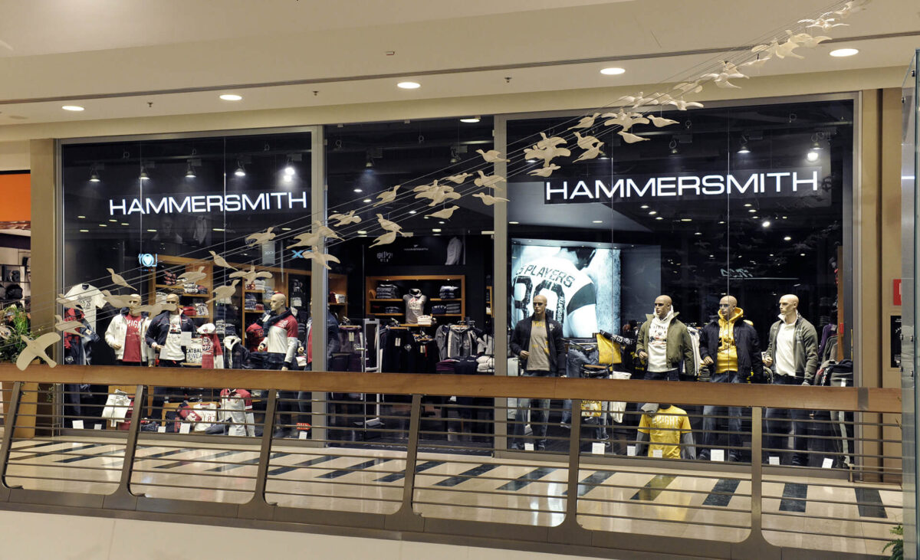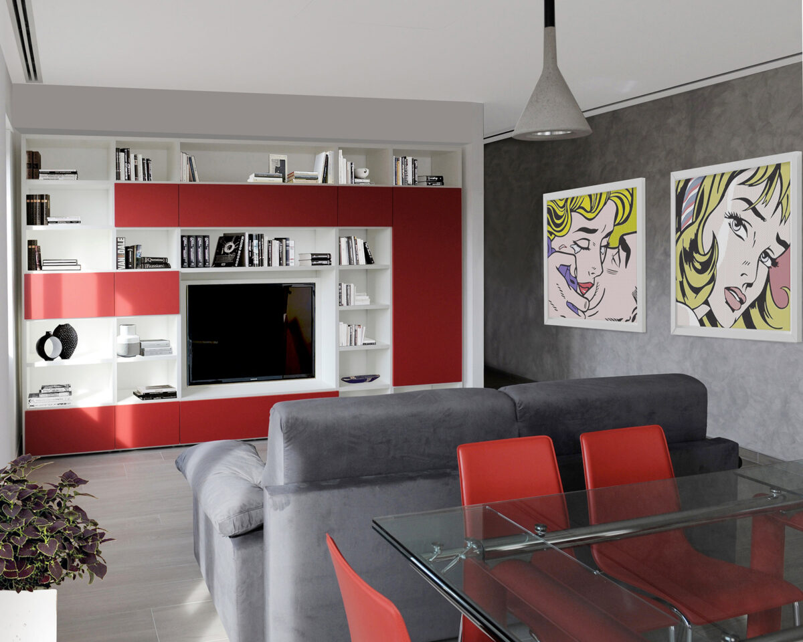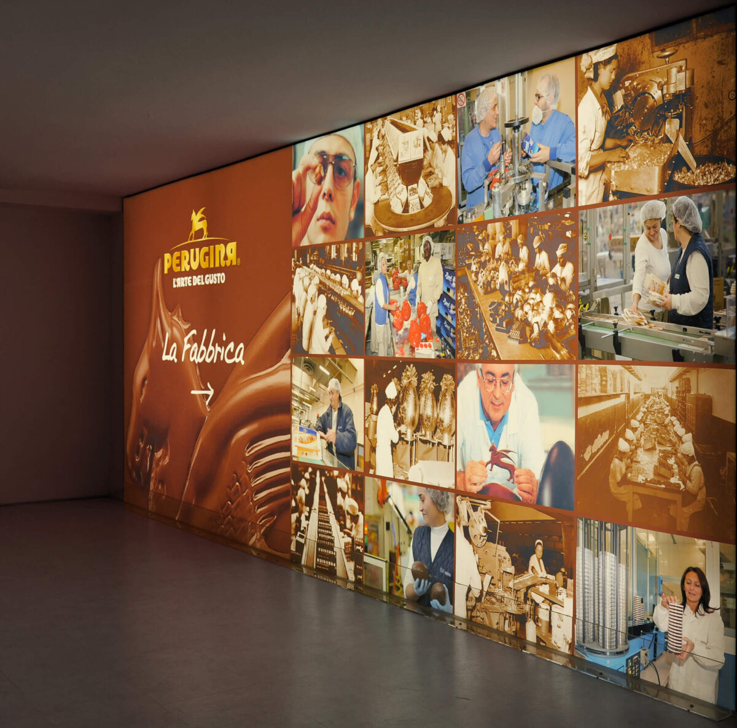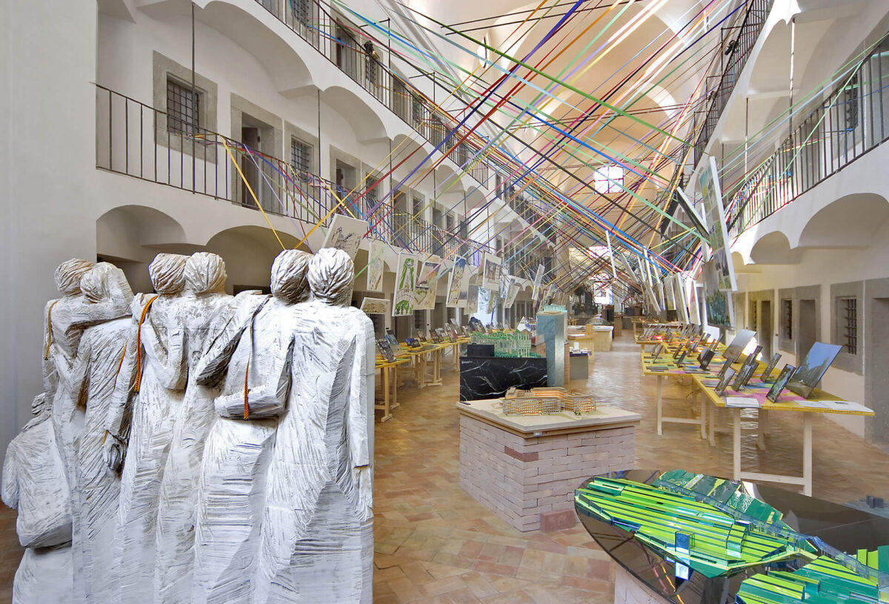The exchange of places between the kitchen and the bathroom makes possible a complete redesign of the living space. Outfitted with floor-to-ceiling bookshelves that extend into the entryway, it connects visually with the glass walls of the kitchen. Light floods the different settings, with the interplays and introspections completely modifying the perception of the interior.
Gruppo API offices
The merger of two energy companies made it necessary to completely reorganise the headquarters of the larger one. The complex consists of two building units connected by glass-enclosed bridges; the internal layout is traditional, with a corridor and service spaces in the centre and rooms on either side. The project proposes a mixed approach: open spaces interspersed with small volumes …
SLV apartment
The project proposes a different configuration of the living area. Compared to the prior design, it is to be expanded and connected visually with the kitchen, which, for its part, by two walls made completely of glass. The resulting interplay of perceptions and introspections completely changes the original space. A central spine of service facilities holds a storage closet, bathroom …
Terumo offices
An entire floor of an office building from the 1980’s has been completely restructured to hold the new headquarters of a multinational corporation. The original layout, featuring a central corridor with rooms on both sides, has been radically rearranged. The project proposes an open-space configuration that flows freely amid a number of different elements: small, glass-enclosed meeting rooms, service spaces …
Navona Luxury guest House
In the heart of Rome, on the main floor of an historical residence, a small hospitality structure with lounge spaces, a breakfast room and six guest rooms is to be established. The service facilities face onto an internal courtyard featuring a small fountain, while the rooms look outwards, towards the Chiesa Nuova Church and Borromini’s Oratory of St. Philip Neri. …
Hammersmith stores
Catbalou, which now goes under the name of Hammersmith, is an Italian manufacturer of young people’s clothing that intends to open a network of single-brand sales points in Italy and the rest of Europe. To find an approach suitable for locations of different types, forms and sizes, all while maintaining a consistently recognisable company image, a study was made of …
DFZ apartment
Two architectural components – a wall surface that follows a folding “Z” pattern, dividing the day zone from the night spaces, plus a volume inserted between the kitchen and the entrance to the apartment – represent the most distinctive features of this home on the uppermost floor of a Rome apartment building dating from the 1950’s. Within the irregular floor …
Perugina museum extension
A series of initiatives were carried out to complete the Chocolate Museum and School, designed and brought into being in 2007, on the occasion of the hundredth anniversary of the Perugina company, with the work involving the establishment of services for the public and an enhancement of the museum layout. Specific projects include expansion of the sales point at the …
“Gabetti e Isola” Exhibition, Rome
The main hall of the juvenile prison designed by Fontana is criss-crossed by an abundant array of coloured cords attached to the balconies that front each row of cells. The sad, sombre space is turned joyfully colourful and bright, a spectacle reflected in the mirrors lining the rear wall. Hanging from this webbing are canvases whose watercolours describe the firm’s …

 Architecture
Architecture Landscape
Landscape Renovation
Renovation Interiors
Interiors