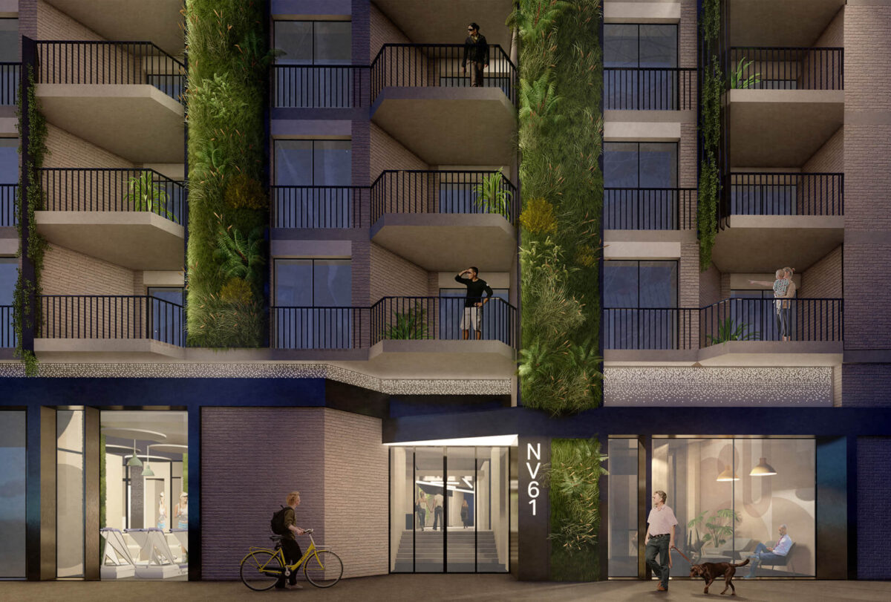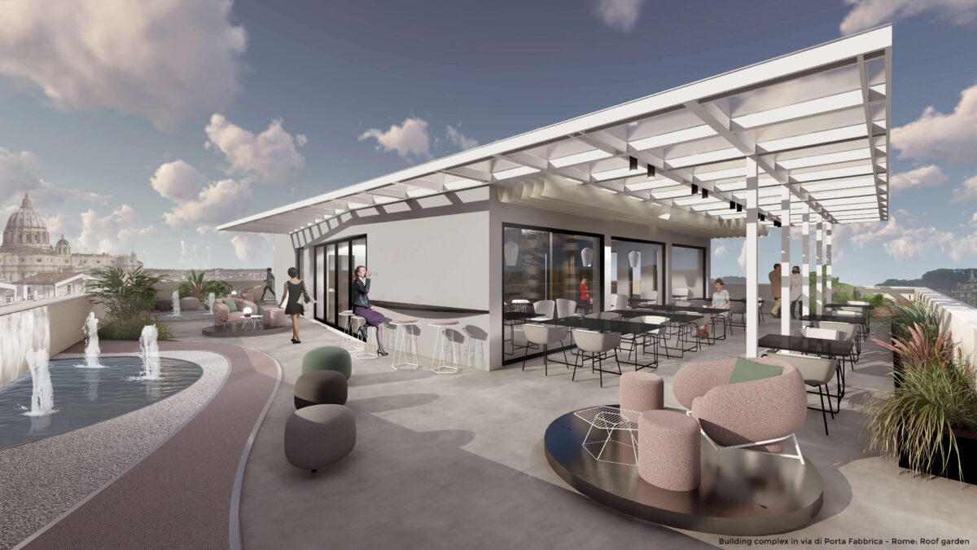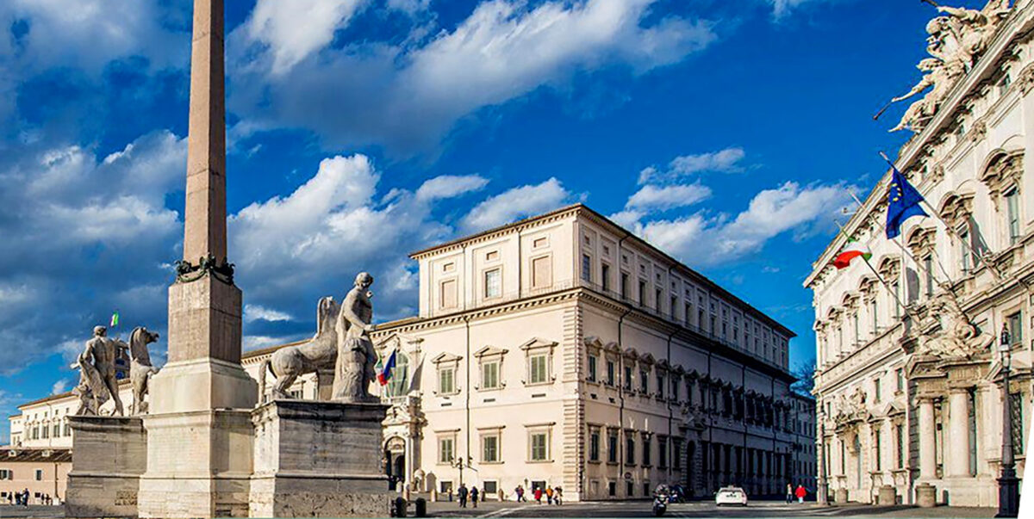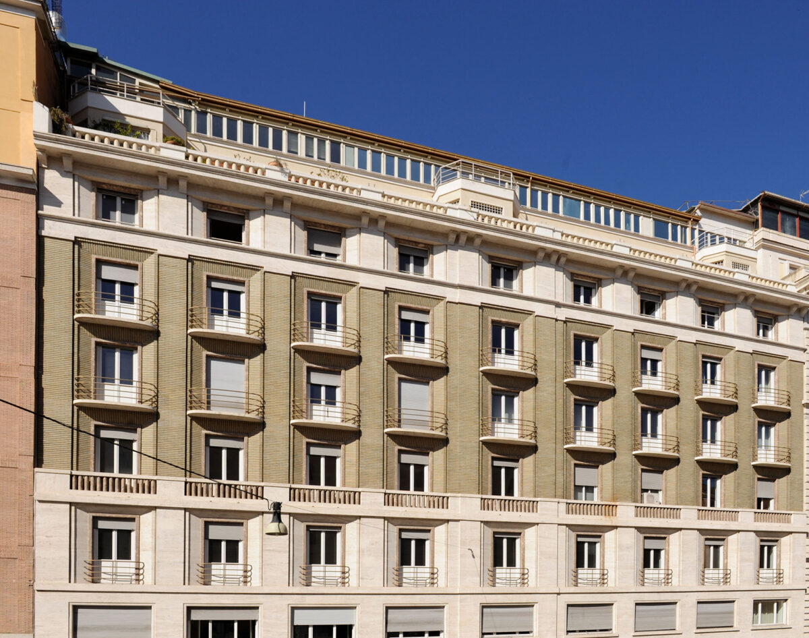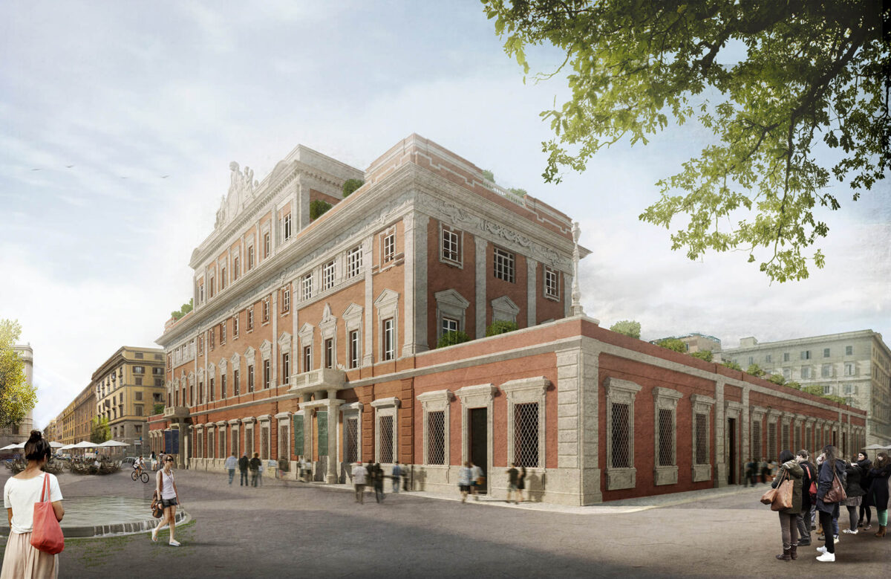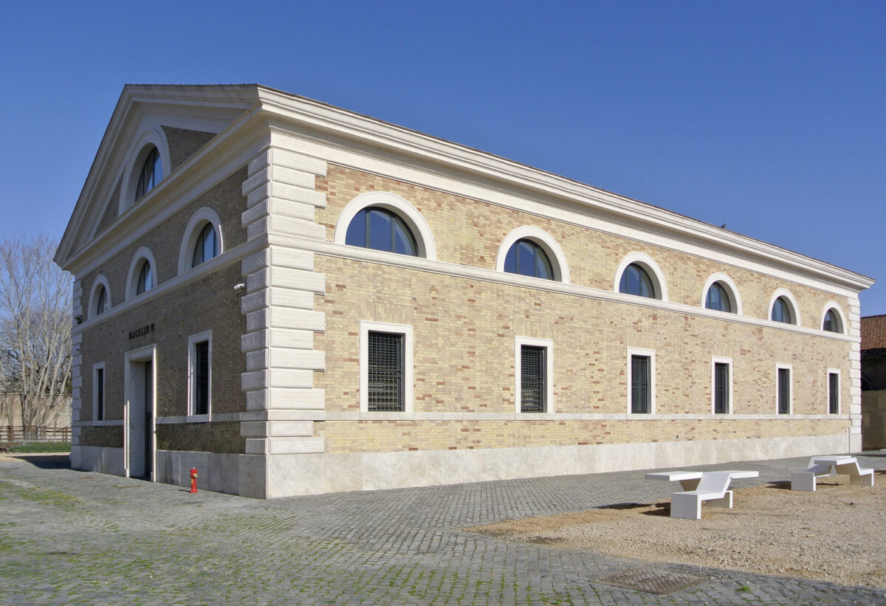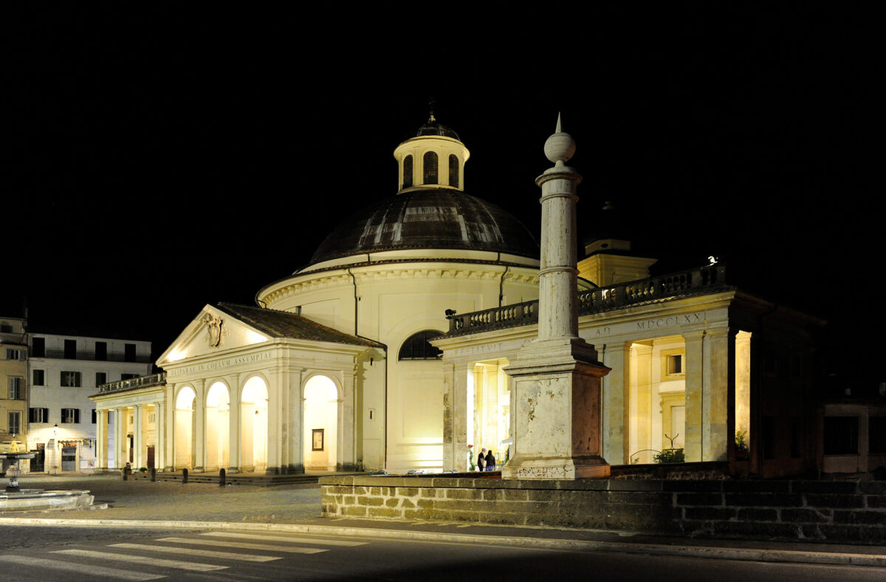The renovation and extraordinary maintenance work will take the form of an integrated, fully coordinated project which results in a building complex whose new image, upon completion of the work, will project a new image of smart, sustainable residential living in apartments with the added attraction of shared spaces, top-flight services and supplementary facilities. The work can be divided into …
Restyling of the Cicerone Real-Estate Fund – Sector 2
The guiding principles for upgrading the asset, which consists of 13 real-estate complexes located in various regions of Italy, from Emilia to Sicily, are grounded in a novel approach to the concept of “habitation”, under which the Fund’s buildings are transformed into integrated residential systems whose distinctive identity is further heightened by their shared spaces and innovative services. All the …
Lungamanica Quirinale reinforcement and restoration
The Quirinal Complex, seat of the President of the Italian Republic, consists of buildings from different periods, including the “Lungamanica” (Long Sleeve), built between 1585 and 1880 to expand the original Quirinal Palace along the axis of today’s Via del Quirinale. The restoration involves the mezzanine floor of the portion of the building between the Quirinal Palace and the Porta …
Hotel Bernini Bristol extension
The Hotel Bernini Bristol of Rome, opened in 1874 and later demolished and rebuilt, was combined with the structure behind it, formerly the residence of the princely Corsini family, in the early 1900’s. The large hospitality structure that resulted, in the historic heart of Rome, consists of 165 suites and rooms, restaurant areas, a convention centre, meeting rooms and a …
Italian State of Mint redevelopment and recovery
The restoration and retooling of the historic seat of the Italian State Mint will revive and optimise the building’s institutional, educational and cultural roles: the Museum of the Mint, the School of Medallion Making and the offices of the State Printing Institute. The project’s economic and operational sustainability will be ensured by new secondary functions that respect the building’s historical …
Architecture Library “Roma Tre” University
The goal of the project of preservation and functional retooling, plus upgrading to current regulatory and technological standards, is to maintain the building’s existing features, but without foregoing the addition of a modern library for the Department of Architecture of the RomaTre University. Optimisation of the preserved portions of the original building will be combined with the architectural design elements …
Renovation and lighting project for historical centre of Ariccia
The renovation of the historic axis running from the Piazza di Corte to the Belvedere outlook restores the morphological unity of the constructed backdrop, eliminating additions and accumulated clutter, redeeming the original architectural elements, repainting the façades and rearranging the sets of constructed components in their proper order. Meanwhile, dividing walls installed on three sides of the Belvedere outlook will …

 Architecture
Architecture Landscape
Landscape Renovation
Renovation Interiors
Interiors