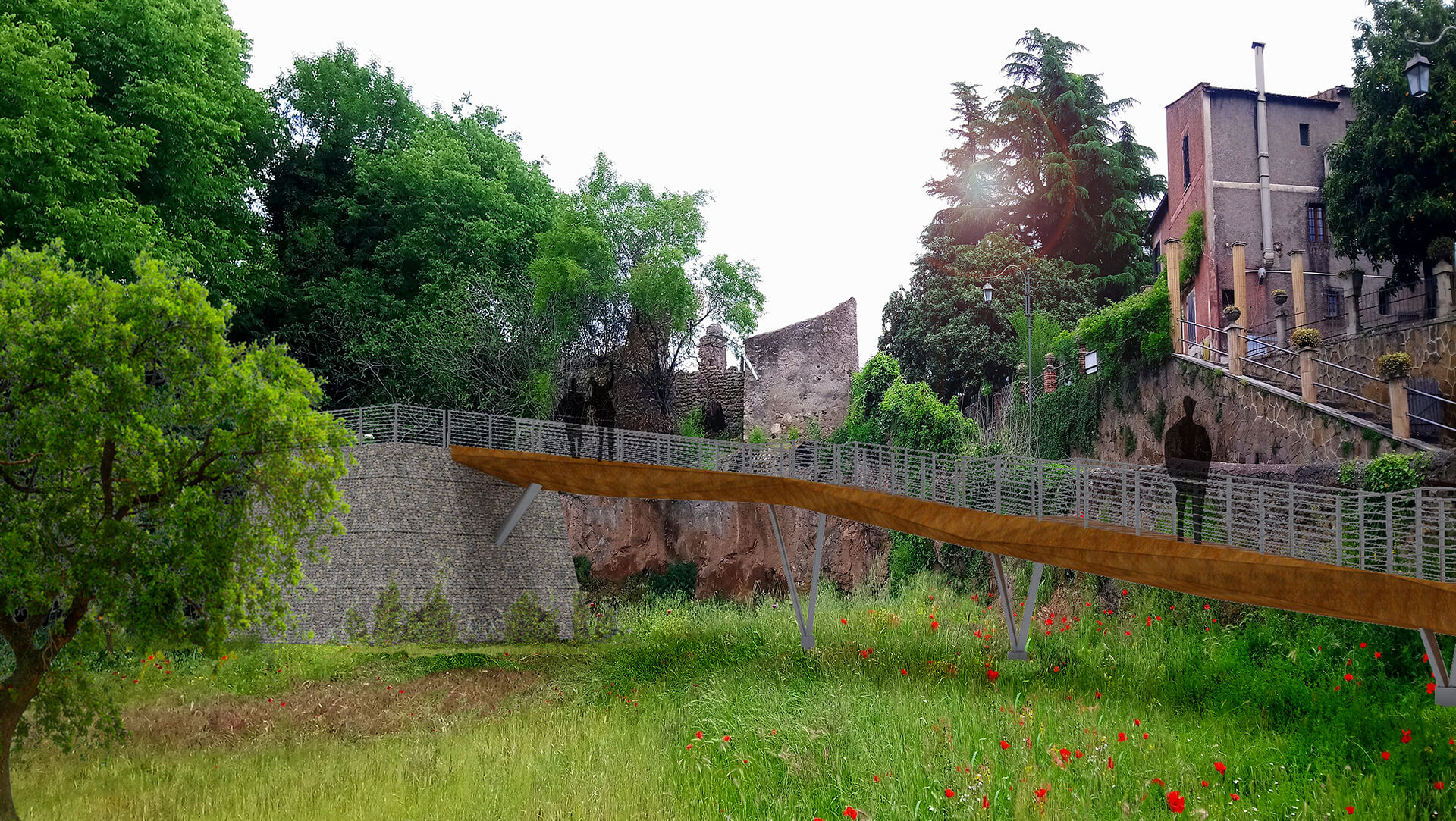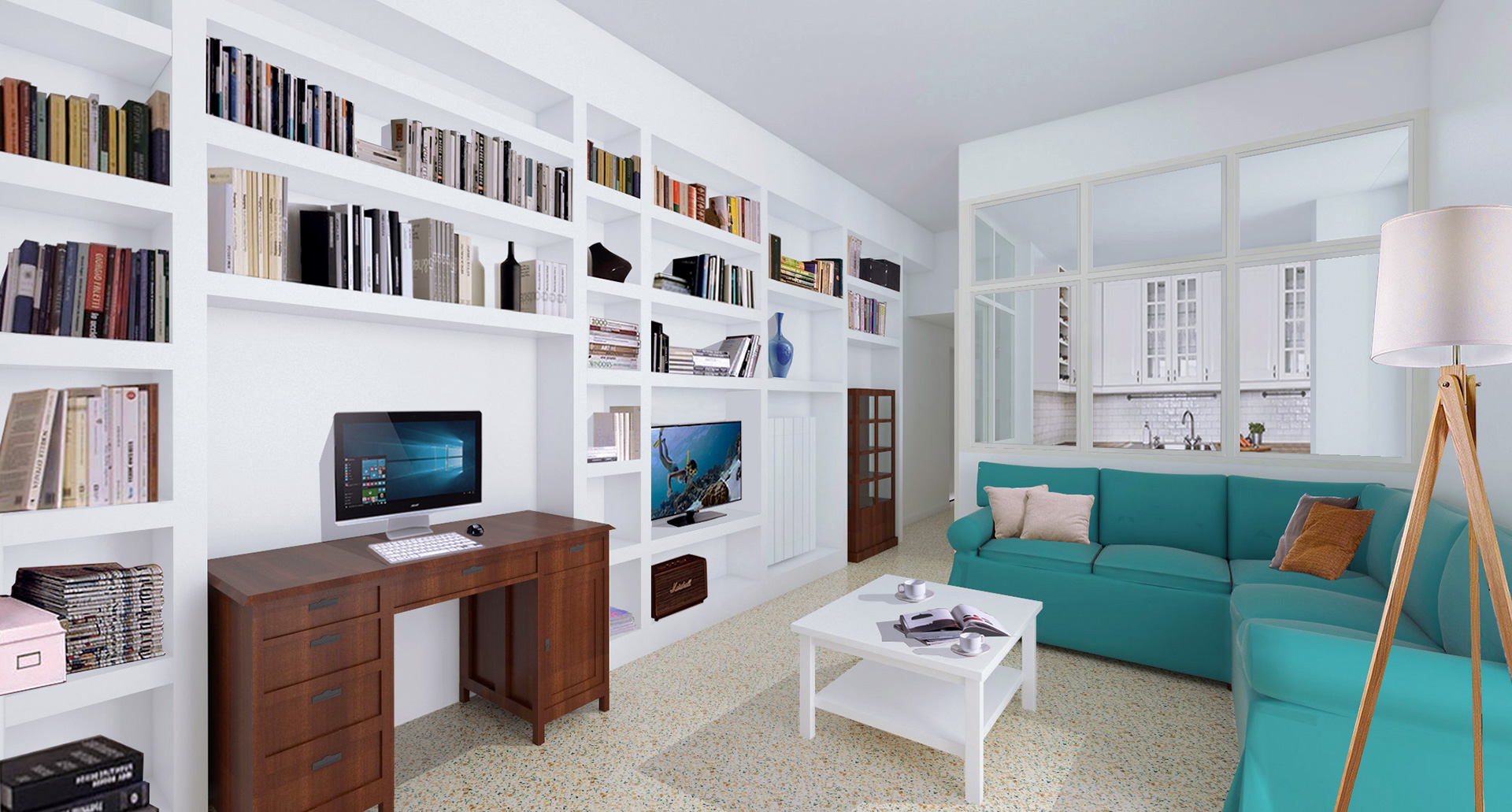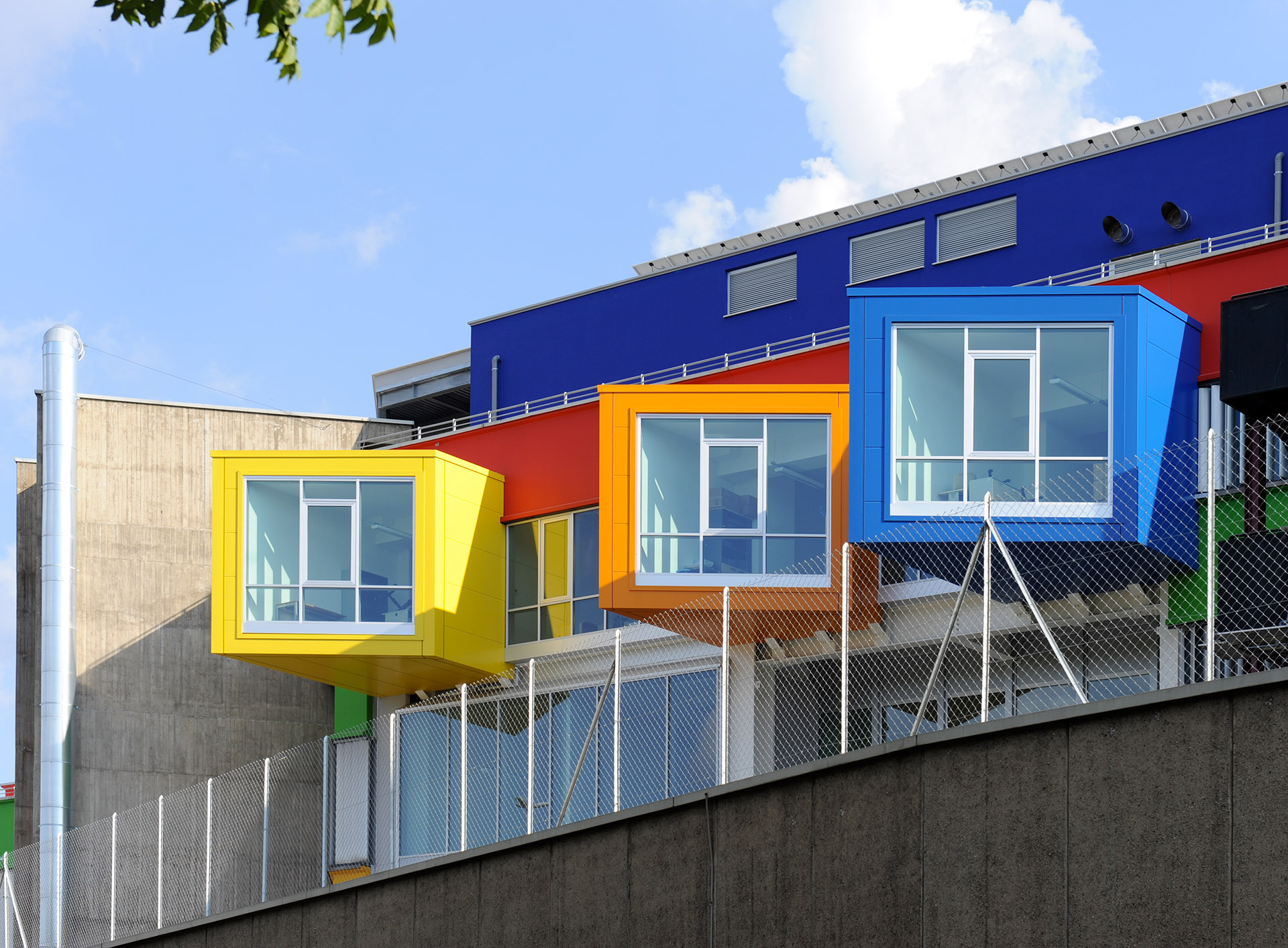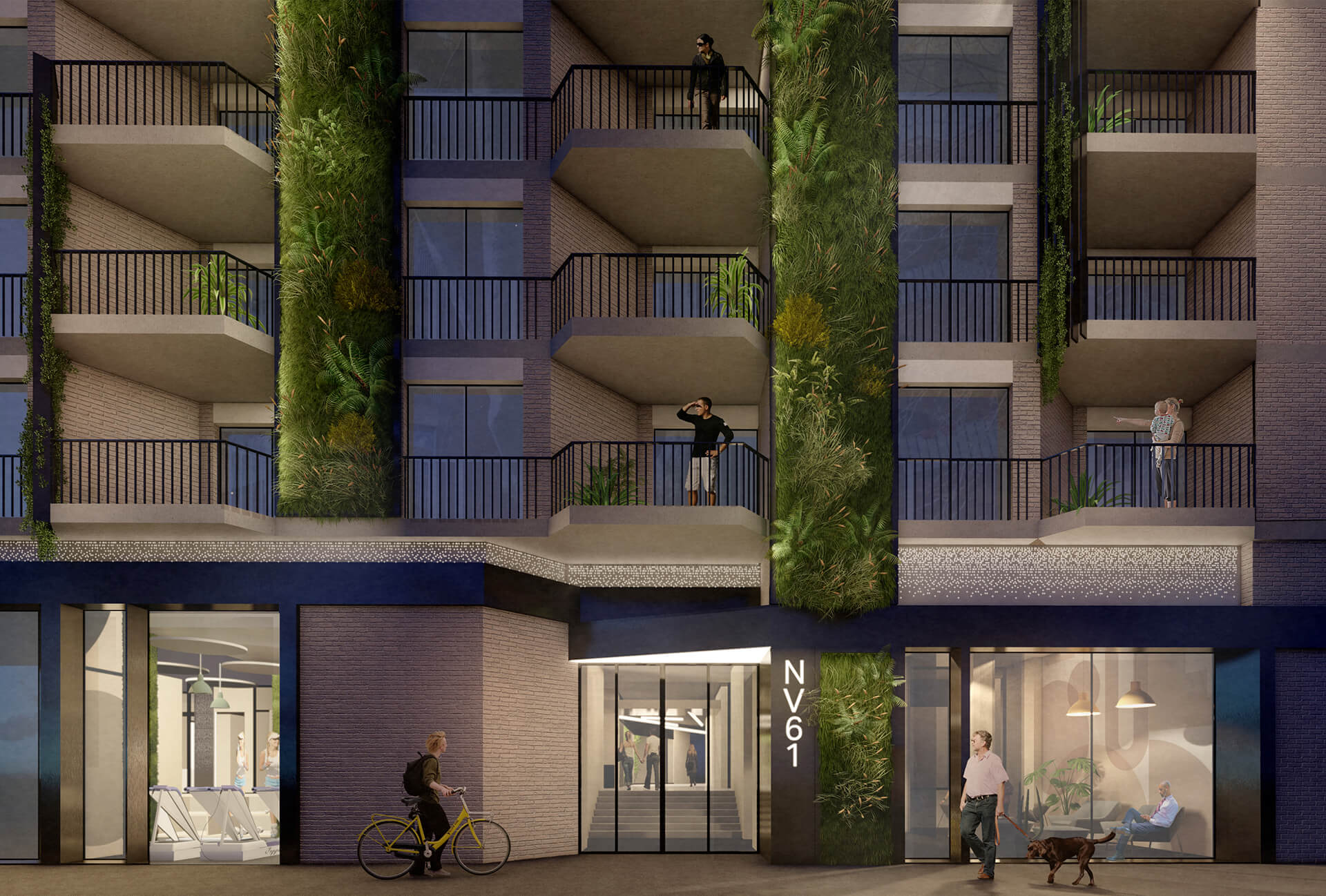
The renovation and extraordinary maintenance work will take the form of an integrated, fully coordinated project which results in a building complex whose new image, upon completion of the work, will project a new image of smart, sustainable residential living in apartments with the added attraction of shared spaces, top-flight services and supplementary facilities.
The work can be divided into two categories: exterior and interior.
EXTERIOR
Ecological awareness, environmental sustainability, staying in touch with nature even inside the manmade space of a modern city: these are the key components of the project. The goal is to strengthen people’s ties to nature as part of a new philosophy of residential living which features spaces and settings able to generate elevated levels of physic-physical wellbeing.
With this in mind, the building façades, roofs and courtyards undergo a “green cure”, with vertical vegetation installed on the façades, while the roofs, once again available for use by the entire building, hold urban gardens and areas equipped for leisure activities.
Meanwhile, the utility towers are expanded and lined with cladding as part of the restyling of the terrace, where small technical volumes are installed to hold equipment, plus a set of pergolas are placed at each stairwell, creating zones offering both shade and protection from the rain, inside of which elements of exterior décor can be installed.
SHARED BUILDING SPACES
The layout of the entryway and the distribution of the other areas are part of a coordinated design that stresses wholesome, healthy spaces achieved through the use of techniques of bio-construction, ecological and/or eco-active materials and LED lighting.
PLANT-ENGINEERING SYSTEMS
The common denominator of the plant-engineering equipment, which can be characterised as top-of-the market, is sustainability. Photovoltaic panels installed on the roof power the elevators and the shared spaces on the ground floor, while the greenery on the roofs and façades is watered with recovered rainwater to keep overall water consumption from increasing.
FACILITIES
The spaces shared by the entire building include facilities which place the complex at the forefront of current market trends, including: CHARGING COLUMNS for electric cars, bicycles and kick scooters; latest-generation BUILDING-WIDE WI-FI; a BOTTLED WATER SUPPLY POINT to reduce plastic consumption and defend the environment; a POSTAL POINT to eliminate the last “logistical mile”; secured and/or refrigerated LOCKERS for the storage of deliveries.
For more detailed information on the restyling of the Cicerone Real Estate Fund, contact us or follow us on Facebook
Client: Fabrica Immobiliare SGR SpA
Location: Roma, via Nievo - largo Toja - via Portuense - via Ripari
Architects: Laura Guglielmi, Maurizio Petrangeli, Chiara Sgrenci, Fabio Galluzzi
Design team: Asia Rinaldi; Paolo Antonini e Massimo D’Ascenzo (strutture); Cesare Antonio Muceli (impianti)
Timeline: 2021 - 2022
Status: under construction
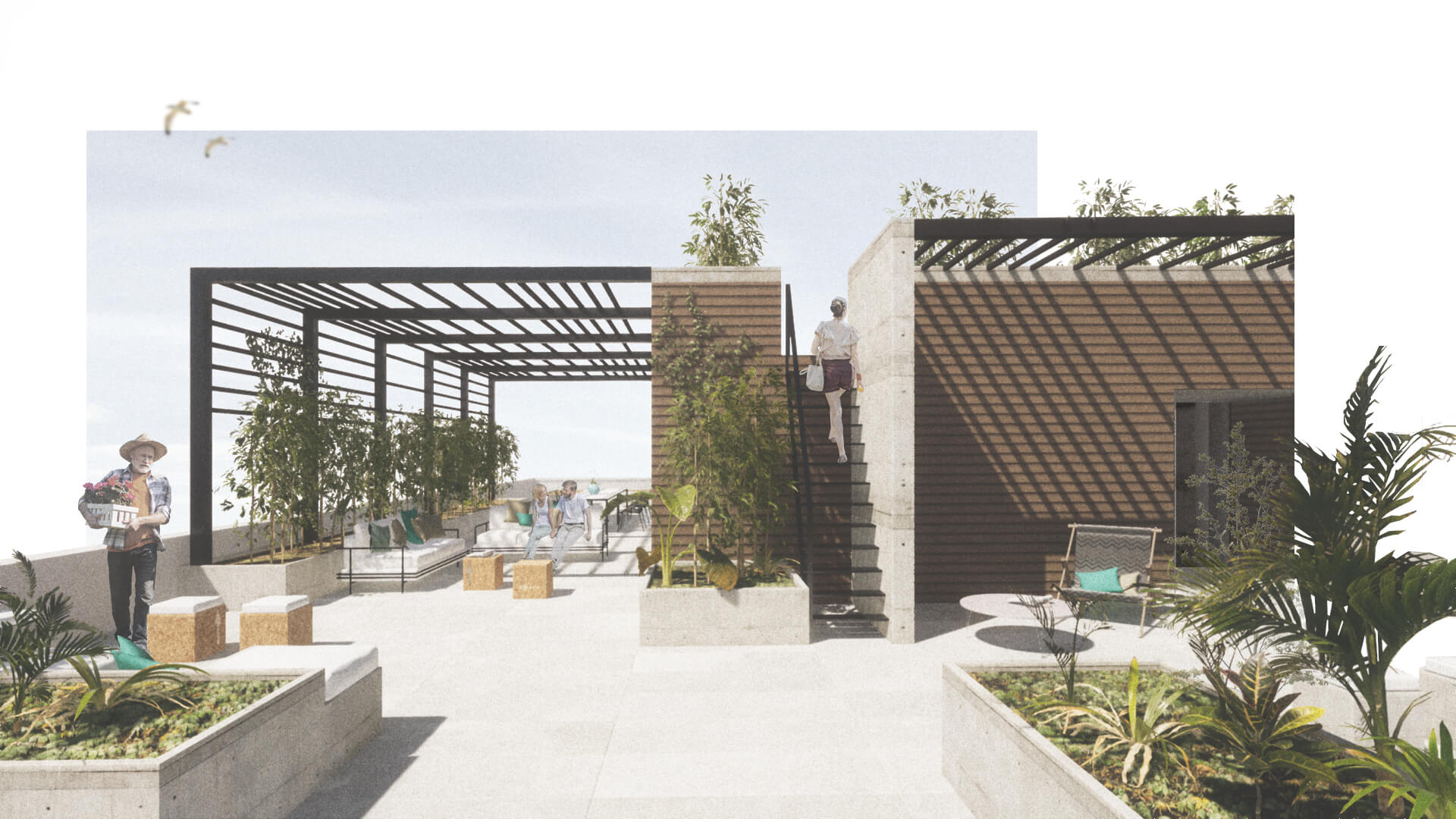
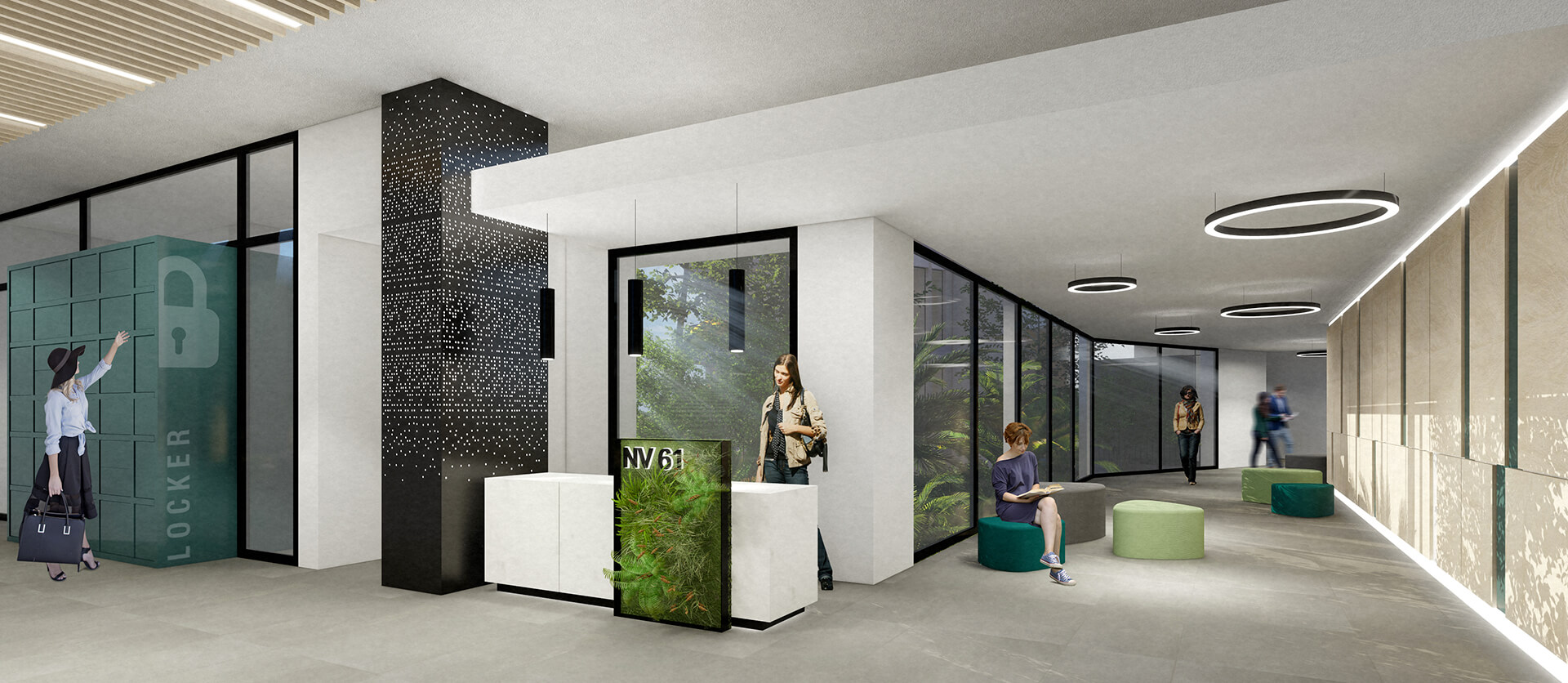
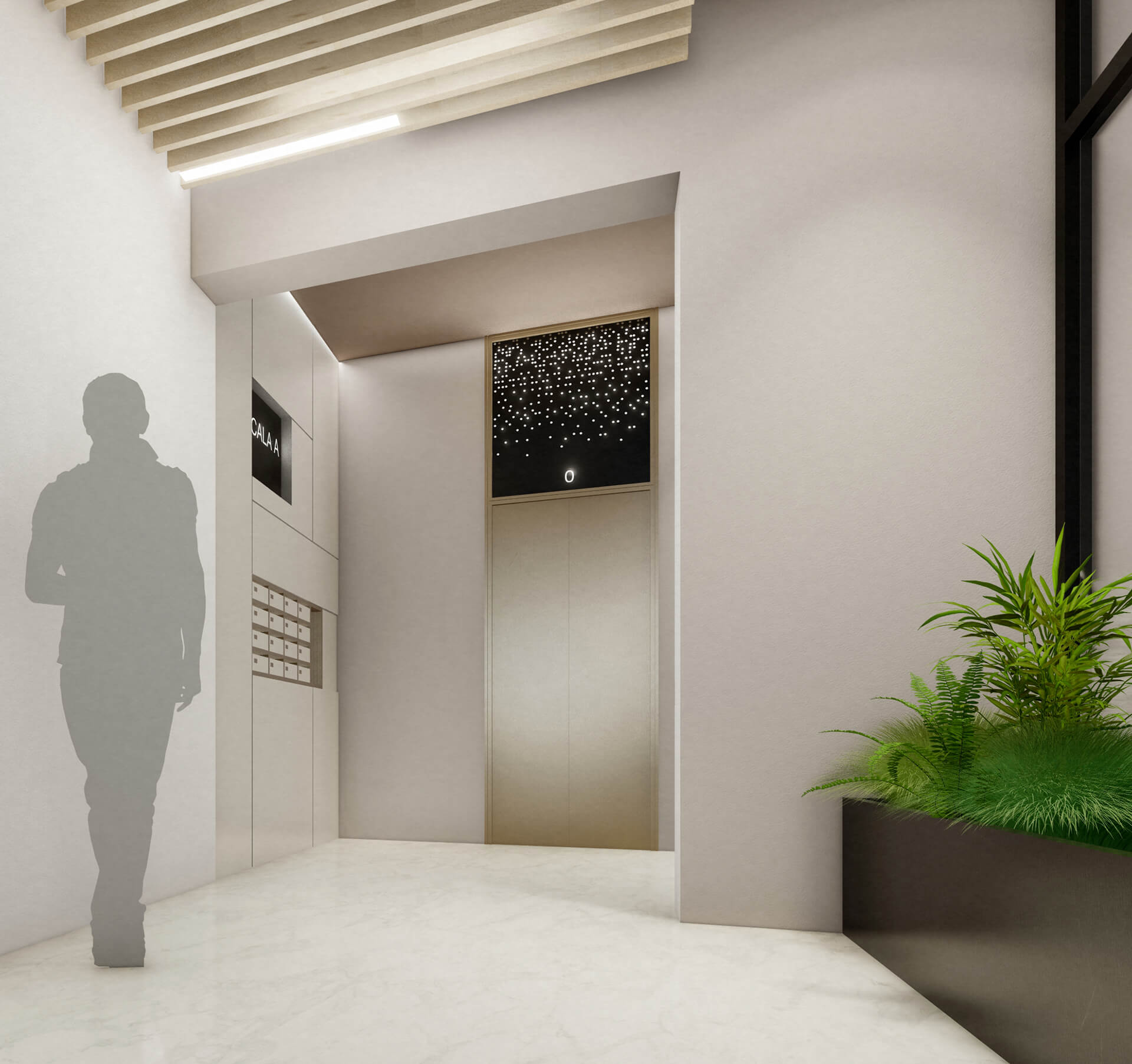

 Architecture
Architecture Landscape
Landscape Renovation
Renovation Interiors
Interiors