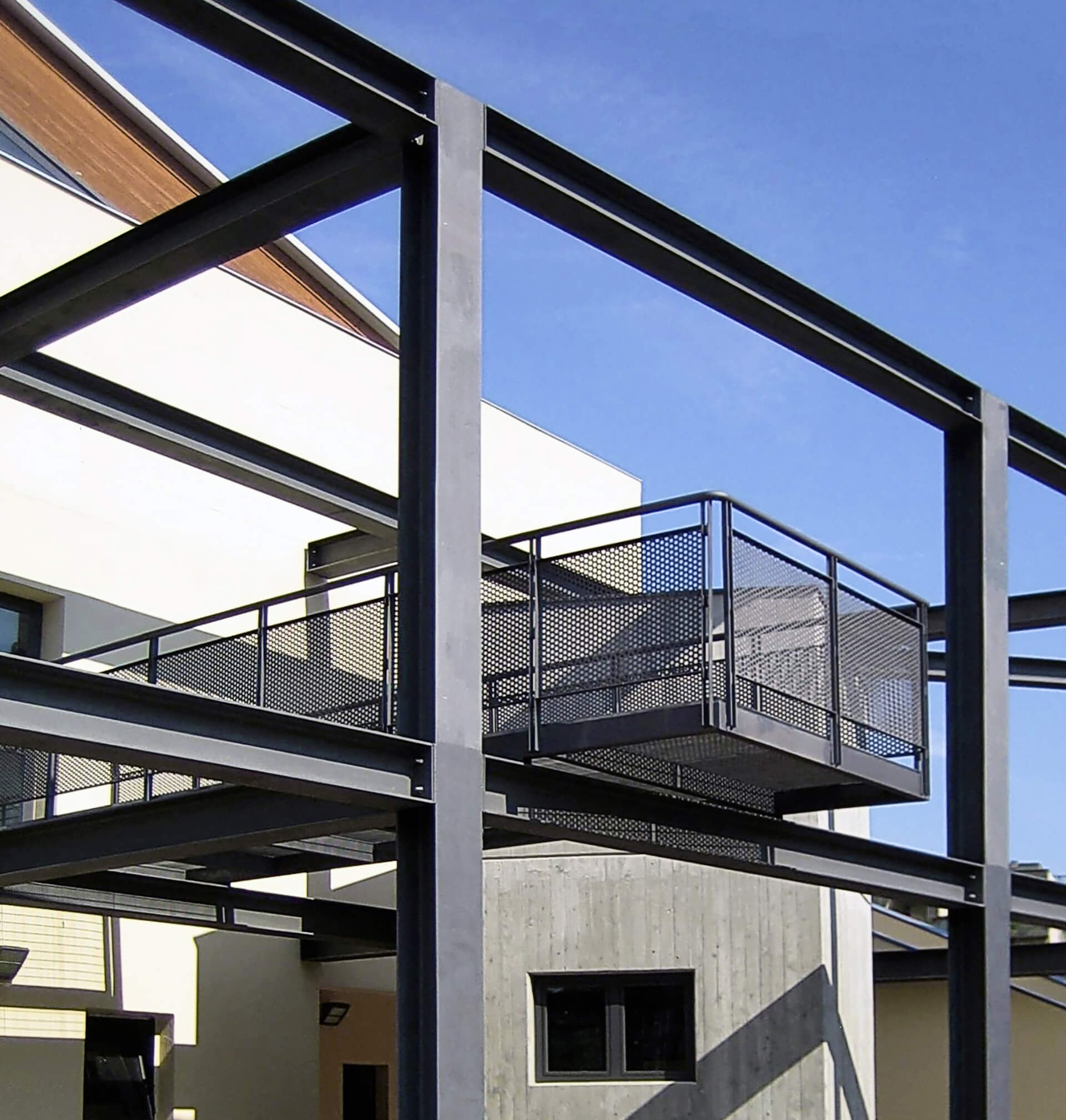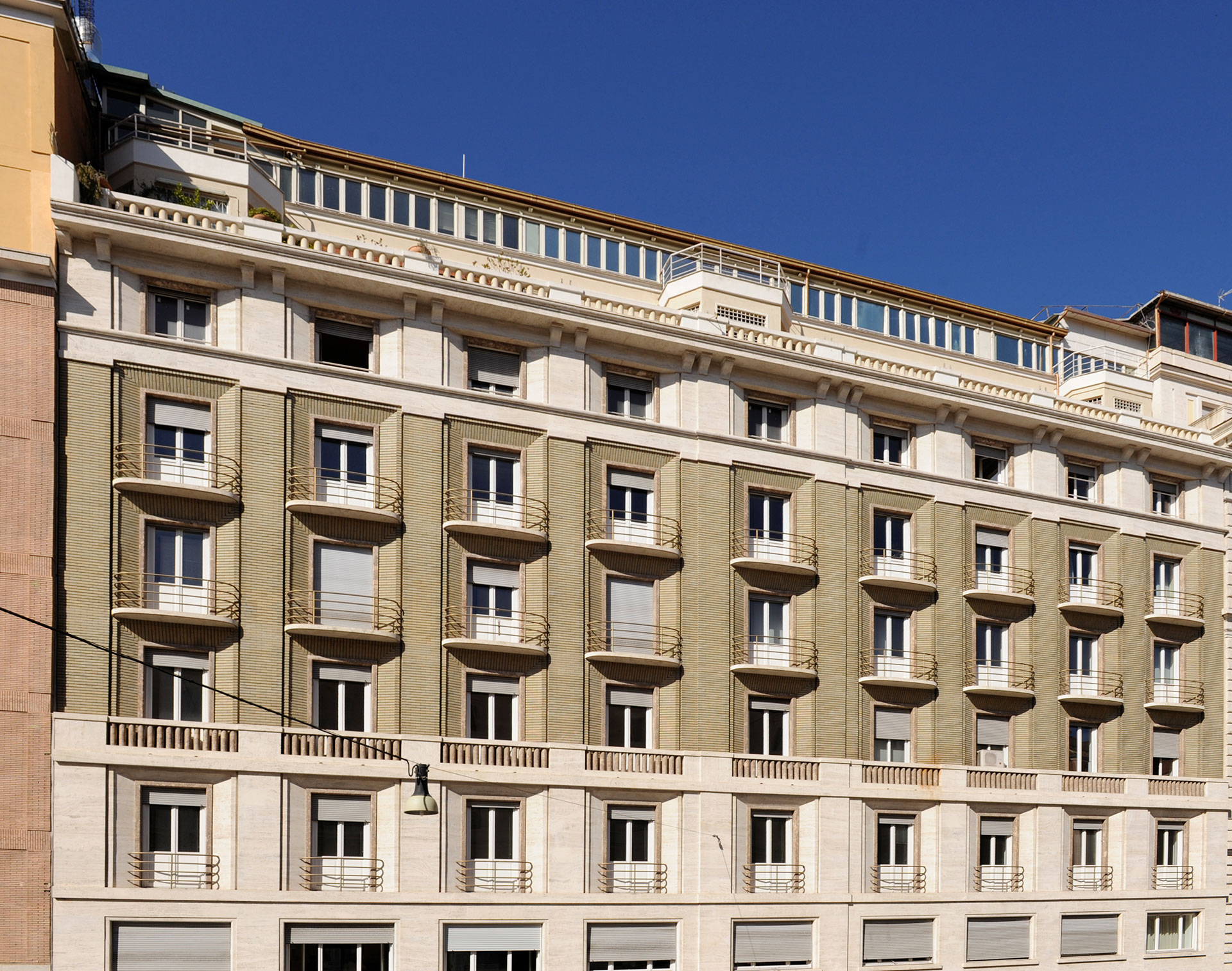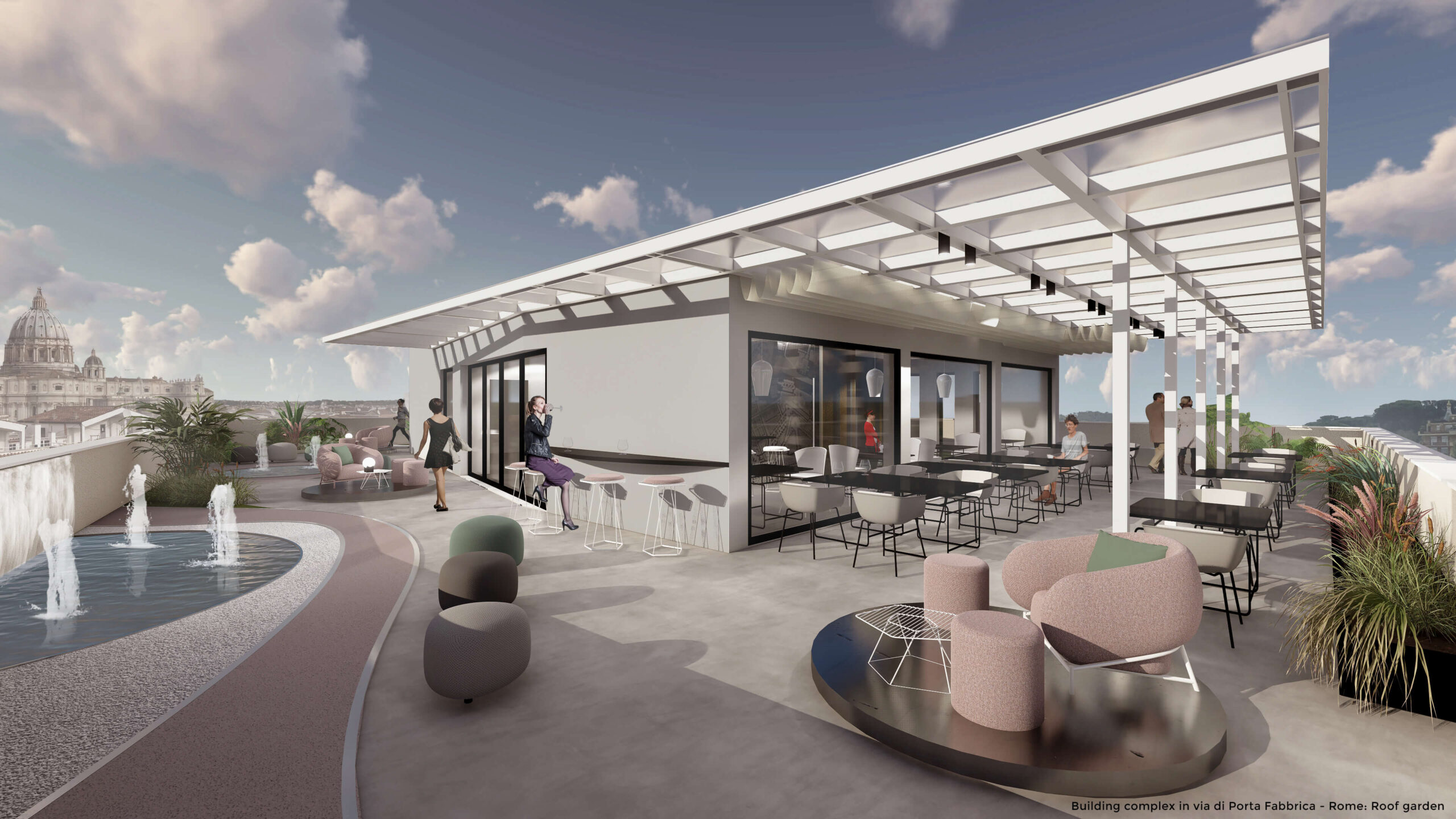
The guiding principles for upgrading the asset, which consists of 13 real-estate complexes located in various regions of Italy, from Emilia to Sicily, are grounded in a novel approach to the concept of “habitation”, under which the Fund’s buildings are transformed into integrated residential systems whose distinctive identity is further heightened by their shared spaces and innovative services.
All the different proposals are structured on two separate but complementary levels: functionally, they offer new facilities, while formally they feature restyled façades, roof areas that have been restored and repurposed, and restructured shared spaces. The goal is to establish a unique, easily recognisable brand identity that makes possible innovative, sustainable, “smart” residential living.
FACILITIES
A dynamic, flexible, interconnected lifestyle calls for homes equipped with services suitable to the demands of modern-day life. The shared building spaces include facilities that satisfy day-to-day needs: CHARGING COLUMNS for electric cars, bicycles and kick scooters; latest-generation BUILDING-WIDE WI-FI; a BOTTLED-WATER SUPPLY POINT to reduce plastic consumption and defend the environment; a POSTAL POINT to eliminate the last “logistical mile”; secured and/or refrigerated LOCKERS for the storage of deliveries.
A number of commercial spaces are set aside for use by the entire building, including a children’s playroom, a co-working and/or smart-working area, a facility for sports activities and an area for socialisation.
SUSTAINABILITY
Ecological awareness, environmental sustainability, staying in touch with nature, even inside the manmade space of a modern city: these are the key ingredients to a green approach to living. The goal is to create spaces which generate elevated levels of psychic-physical wellbeing, strengthening people’s ties to nature as part of a new outlook on life.
The building façades, roofs and courtyards undergo a “green cure”, with vertical vegetation installed on the façades, while the roofs, once again available for use by the entire building, hold urban gardens and areas equipped for leisure activities.
The layout of the entryway and the distribution of the other areas are part of a coordinated design that stresses wholesome, healthy spaces achieved through the use of techniques of bio-construction, ecological and/or eco-active materials and LED lighting.
For more detailed information on the restyling of the Cicerone Real Estate Fund, contact us or follow us on Facebook
Client: Fabrica Immobiliare SGR SpA
Location: Roma-Modena-Catania, Italia
Architects: Laura Guglielmi, Maurizio Petrangeli, Chiara Sgrenci, Fabio Galluzzi
Design team: Asia Rinaldi e Mirko Sciarroni (architettura); Paolo Antonini e Massimo D’Ascenzo (strutture), Cesare Antonio Muceli (impianti)
Timeline: 2020 - 2022
Status: under construction
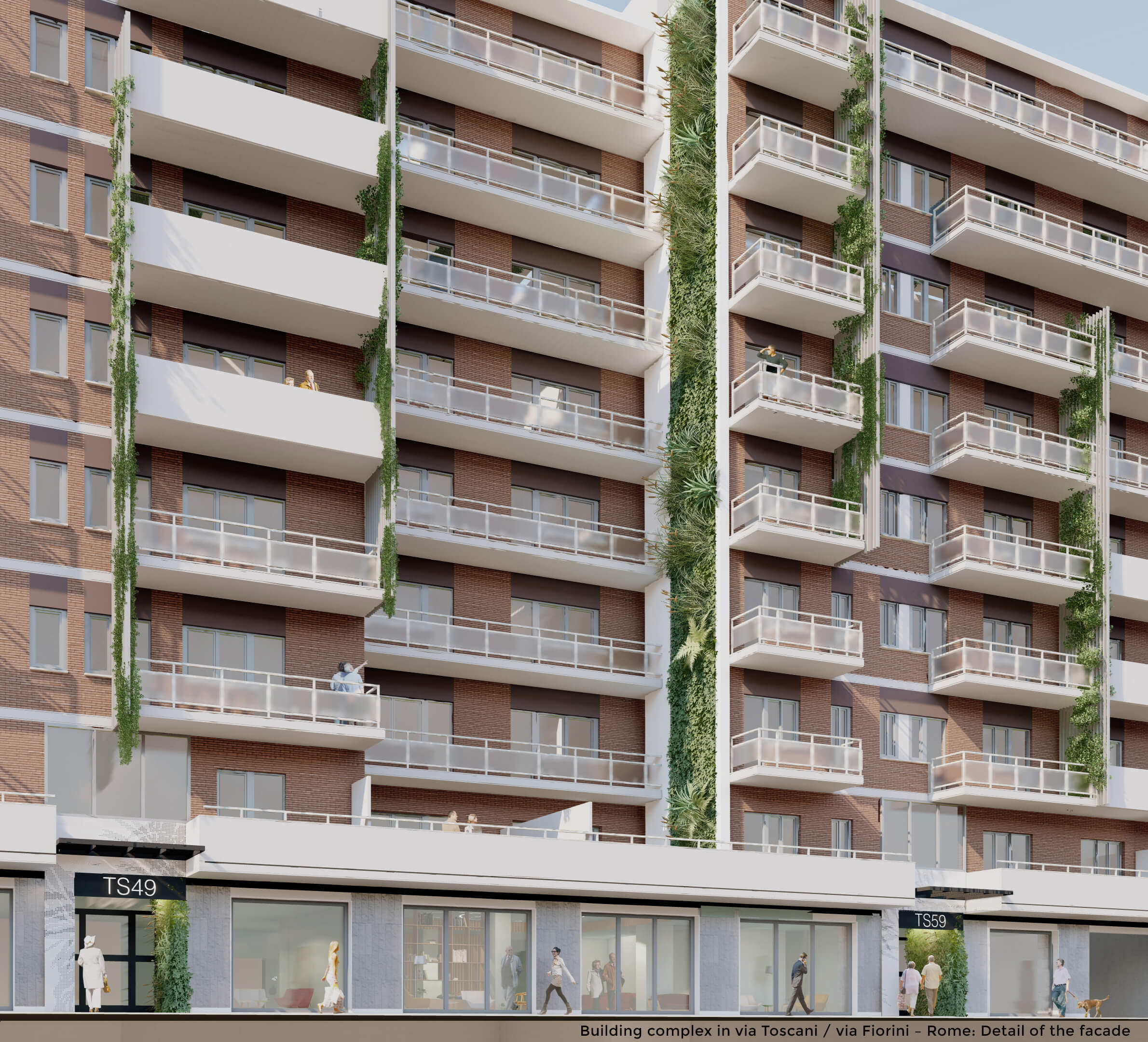
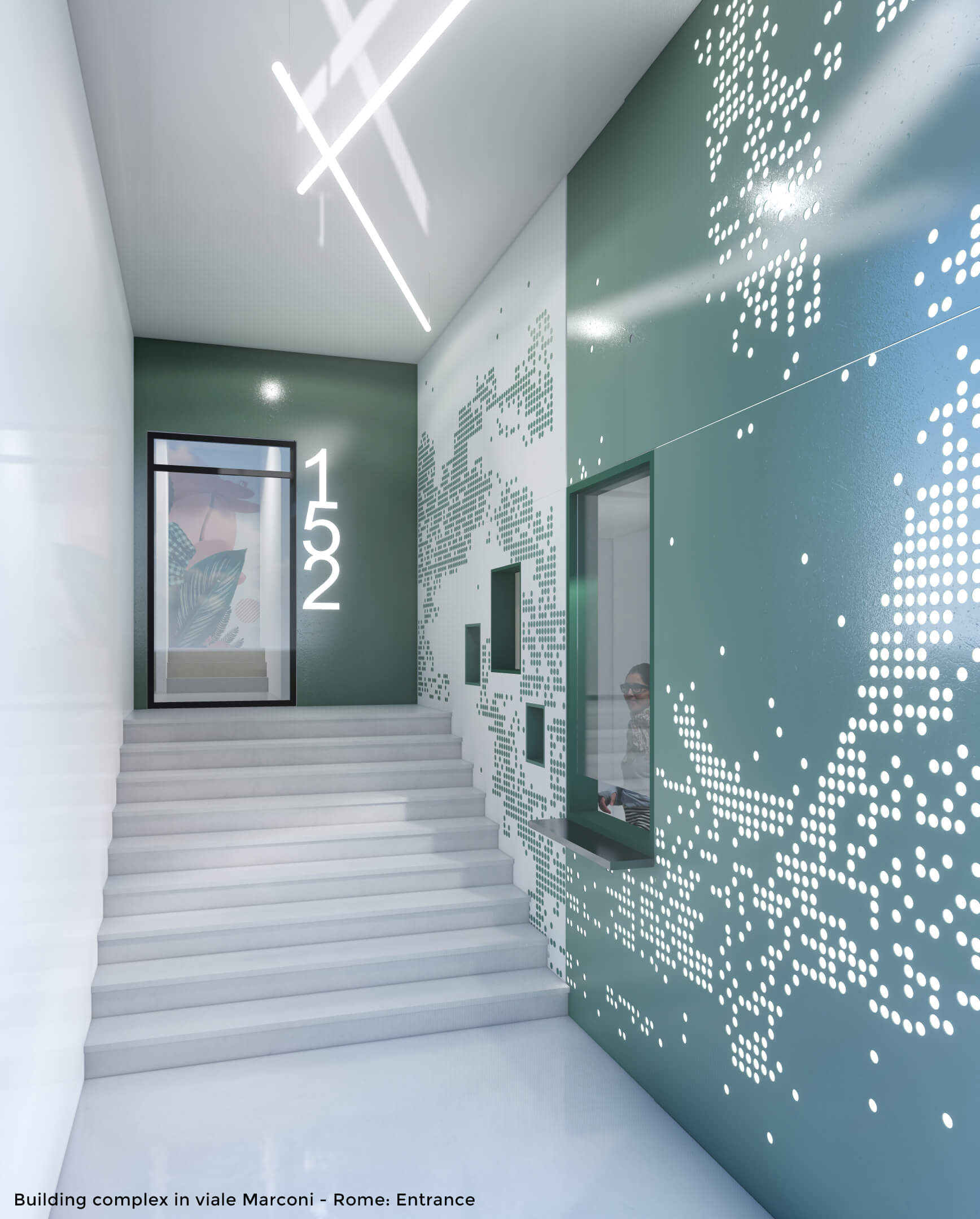
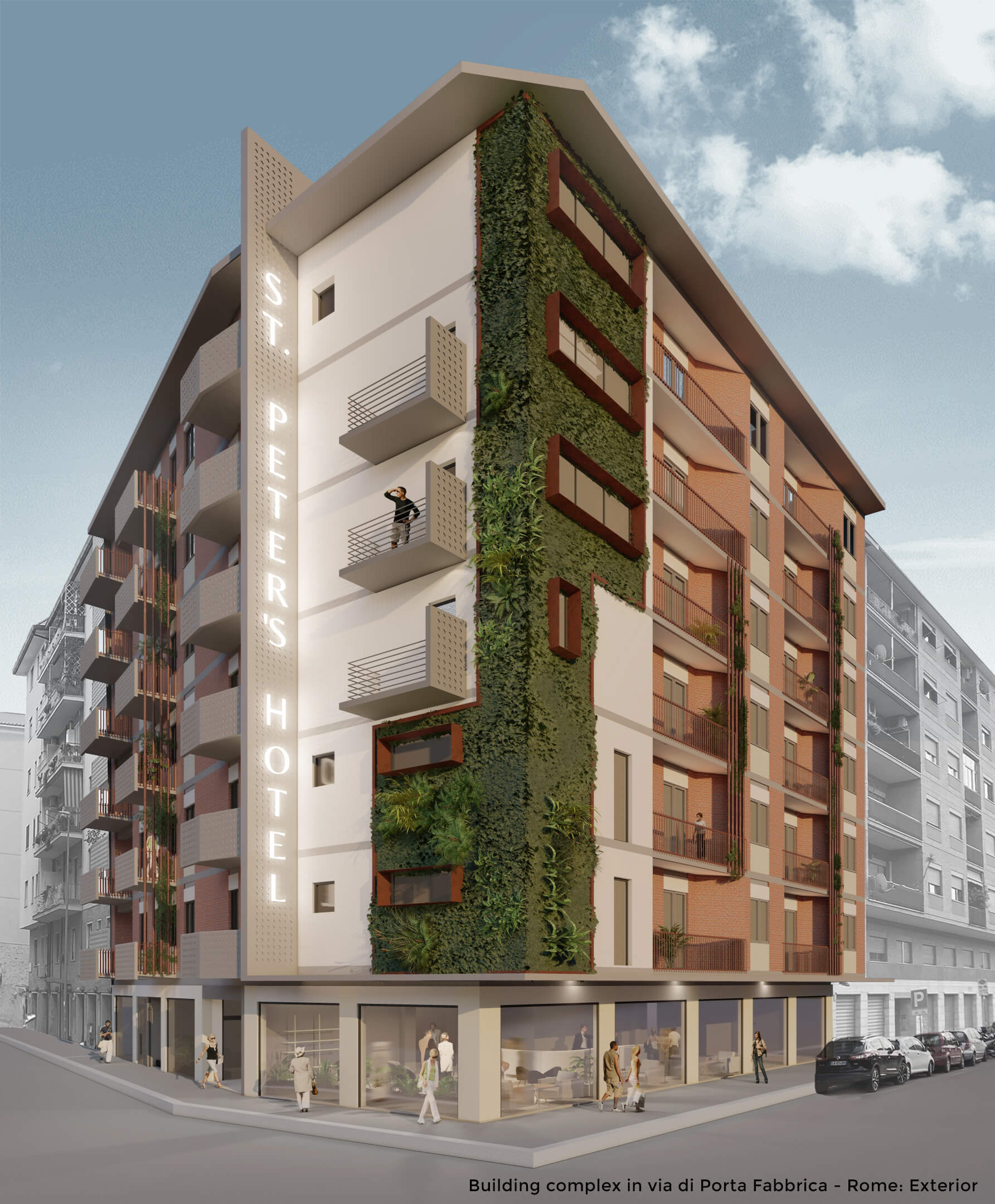

 Architecture
Architecture Landscape
Landscape Renovation
Renovation Interiors
Interiors