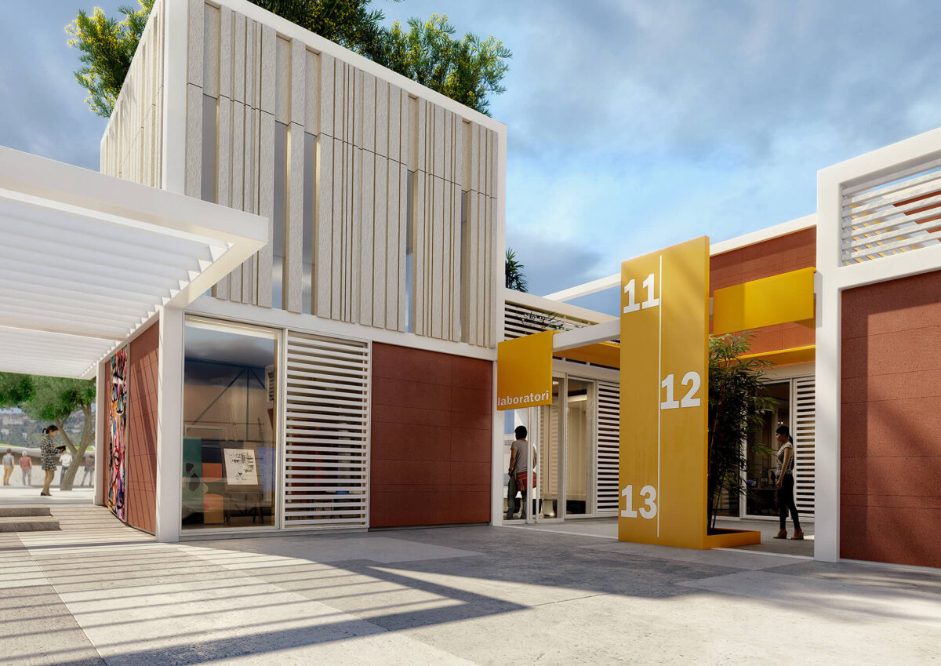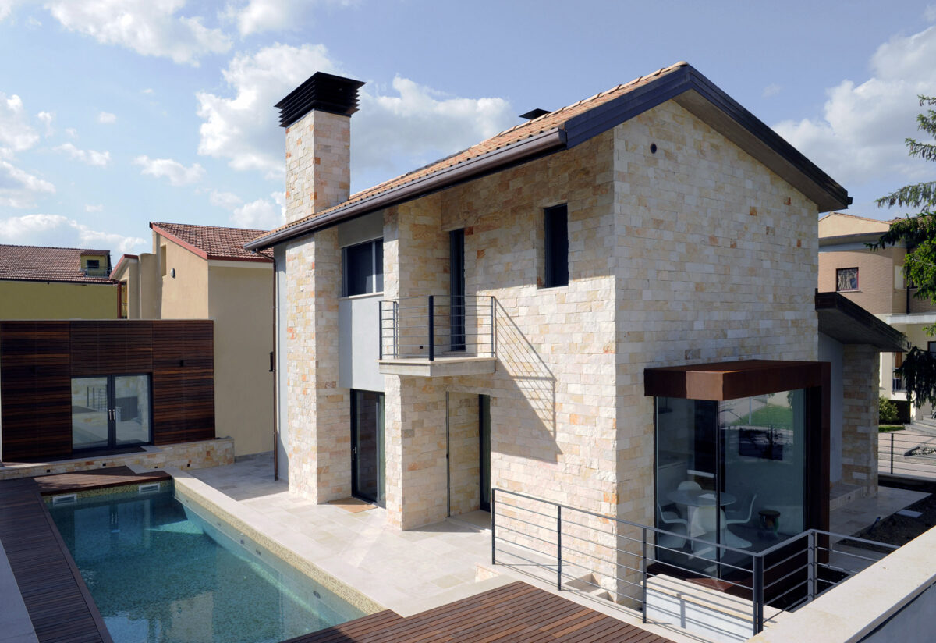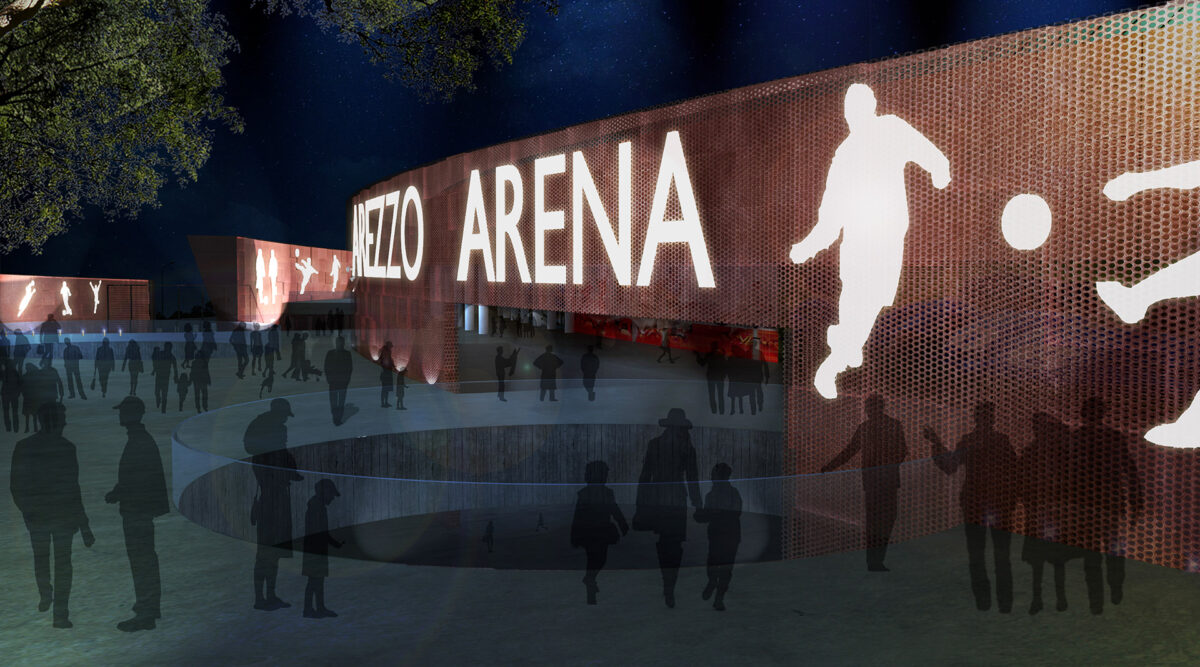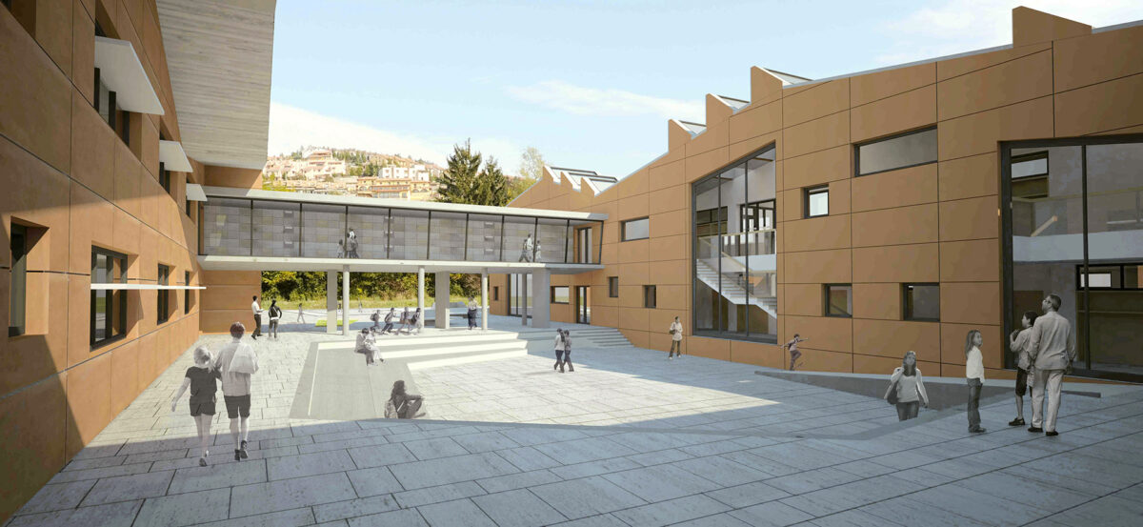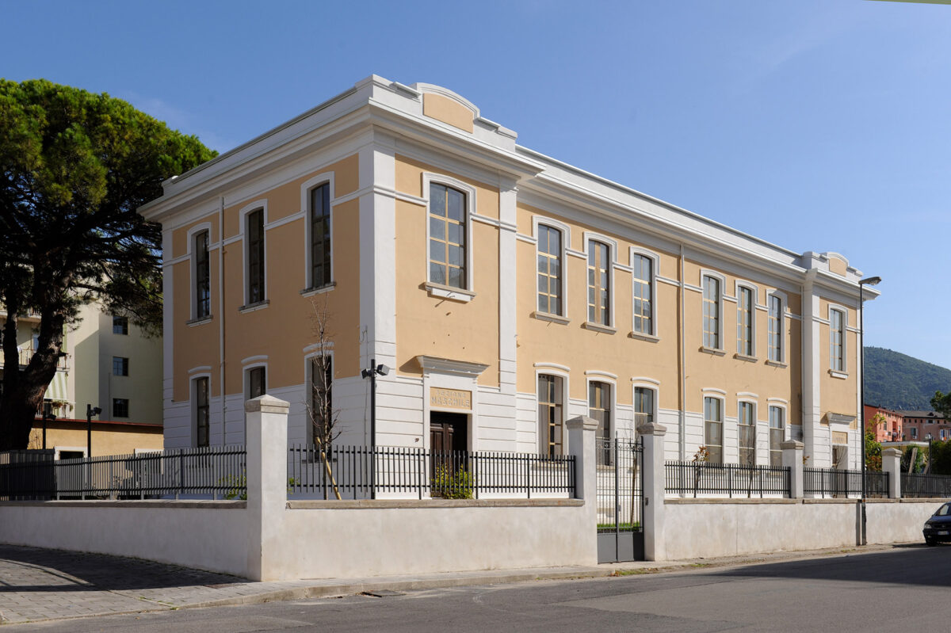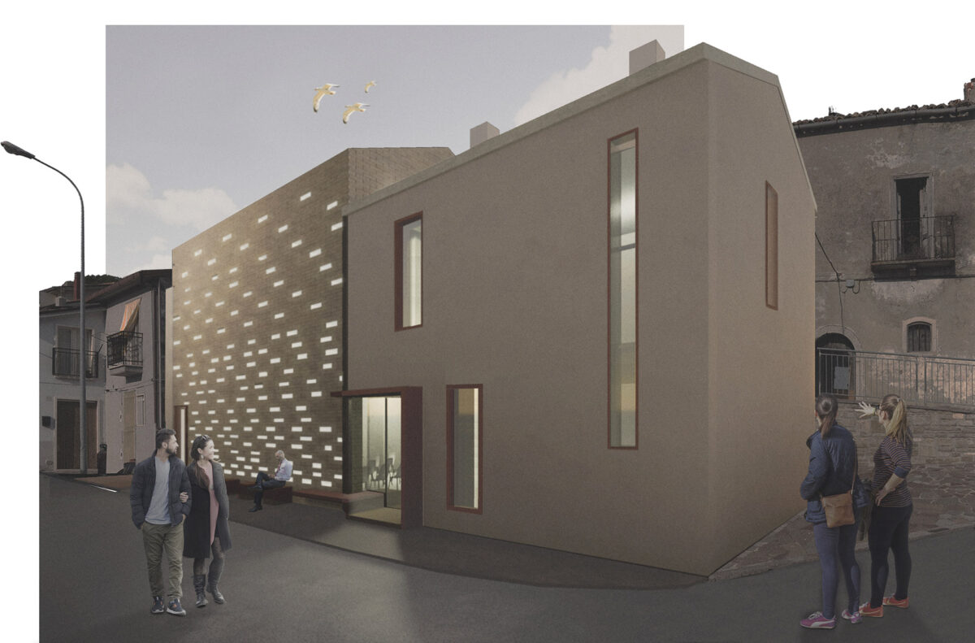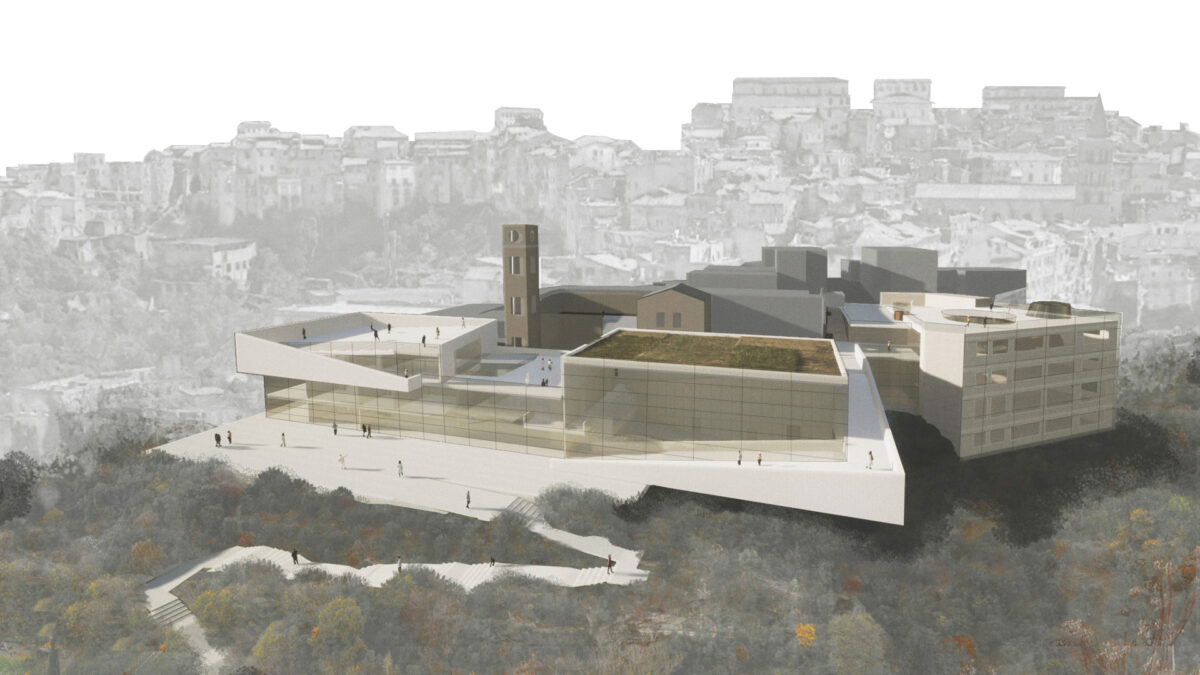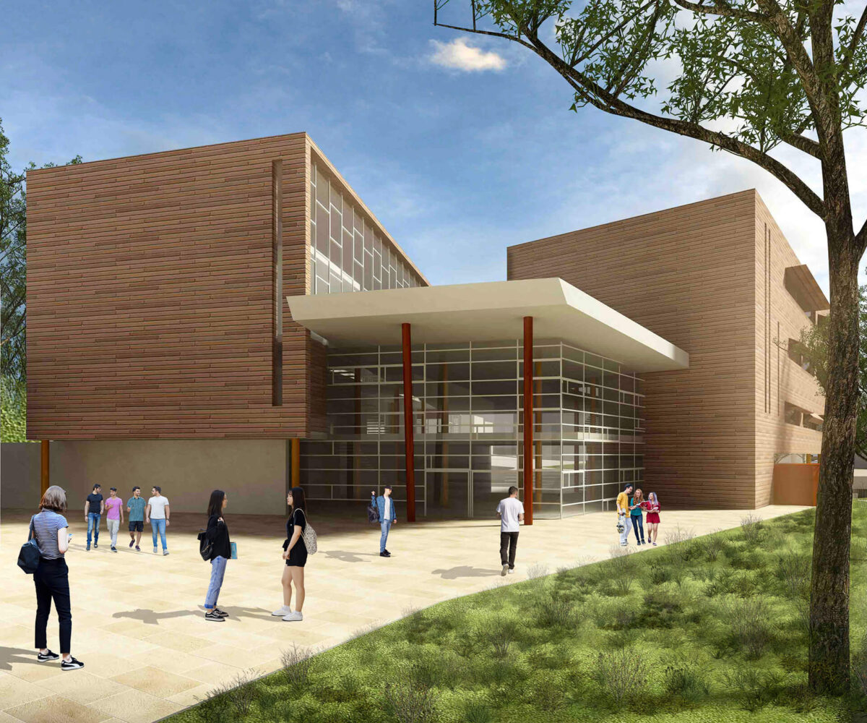The project is meant to optimise an area of partially unexpressed potential by proposing spaces both closely connected with one another and tied to the elements that surround them through their main visual and formal features. The solution consists of four areas which, although morphologically and functionally distinct, prove closely interdependent: • the first is the Plaza in front of …
Castel Ritaldi Private House
The small town’s central square is surrounded by the town hall, the Castle, the Romanesque church of San Nicola and a number of residential buildings that lack any unifying design or distinctive architectural or environmental features. Two of these, found alongside the church, are addressed by the project: the smaller one is demolished to make way for a volume of …
Arezzo Stadium
Back when it was built, Arezzo’s municipal stadium had an unmistakable identity, reflecting a well-defined operating plan; over time, the lack of an overall strategy, or a well-integrated project for ongoing work, led to a situation in which “adjustments” undermined the unity of the sports facility, leaving it in a poor state of maintenance and no longer capable of satisfying …
Castel di Sangro Secondary School, L’Aquila
The distinctive feature is the harmonious fit of the roof’s inclined profile in the surrounding landscape: the volumes of the library, the gymnasium and the solar chimneys firmly outline the complex. The large courtyard inside the “C”-shaped design, ringed by the schoolrooms, serves as a site of socialisation. Closed on three sides, the fourth opens onto the external arrangements and …
Educational center, Salerno
The school complex, designed according to a prototype of the Department of Works of the Campania Region, consists of a structure built in the 1930’s, once used as an elementary school, plus a smaller structure from 1950’s with no specific designated use. In addition to the renovation of the internal spaces, the project calls for the restoration of the façades …
Bellinzona Campus, Switzerland
The proposal can be described from three different perspectives: urban planning, make-up and landscaping. The project solutions are designed: • to create an extensive pedestrian area free of vehicle traffic, coinciding with the entire concourse area; the public and private parking facilities are found along the perimeter of the project area; • to define the urban image of the campus …
Scattered hotel, Monteleone di Puglia
The project recovers and enhances the characteristics of the historic center and the “Borgo Nuovo” through interventions that, while respecting the memory of the places and its buildings, do not renounce to define the characteristics of the widespread hotel. The proposal initiates a complex urban strategy that regenerates the territory, promotes economic activities, upgrades the urban fabric and defines a …
“Marco Polo” University Center
The Complex’s original function as a postal distribution centre explains its location between a rail line and an urban highway. Decommissioned at the start of this century, it has been completely renovated and transformed into a university structure. Its distinctive location lends it a consistently dynamic perception – from cars for those on the highway, from trains for passengers arriving …
Liceo Farnesina extension, Rome
The project about the Farnesina high school expansion work is composed by two new parts designed for classrooms and laboratories, set up according to the different positioning edges of the area and connected to the existing atrium by a glass passageway. Among the volumes of the classrooms we can find a gallery intended for supplementary and extracurricular activities which needs …
- Page 1 of 2
- 1
- 2

 Architecture
Architecture Landscape
Landscape Renovation
Renovation Interiors
Interiors