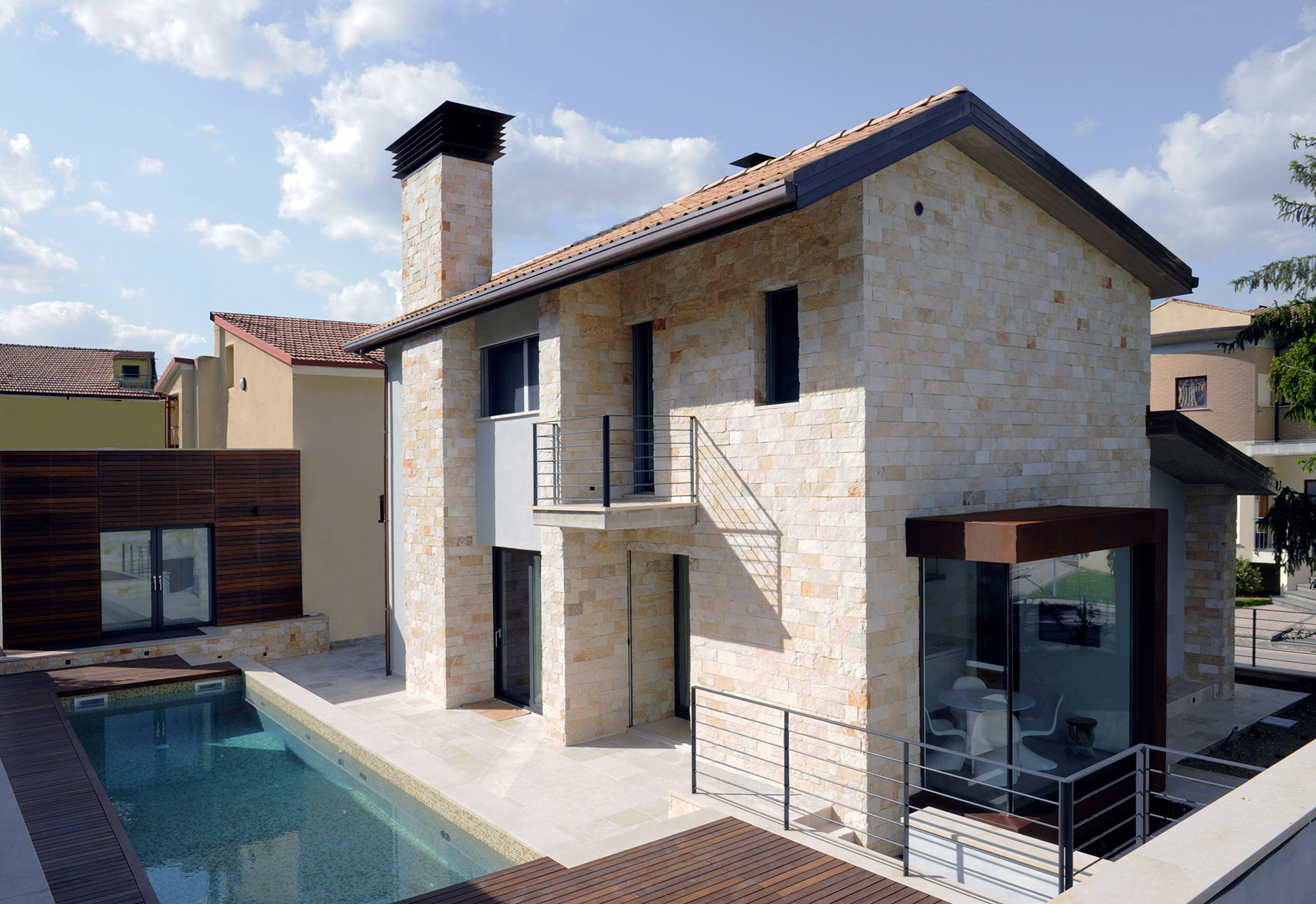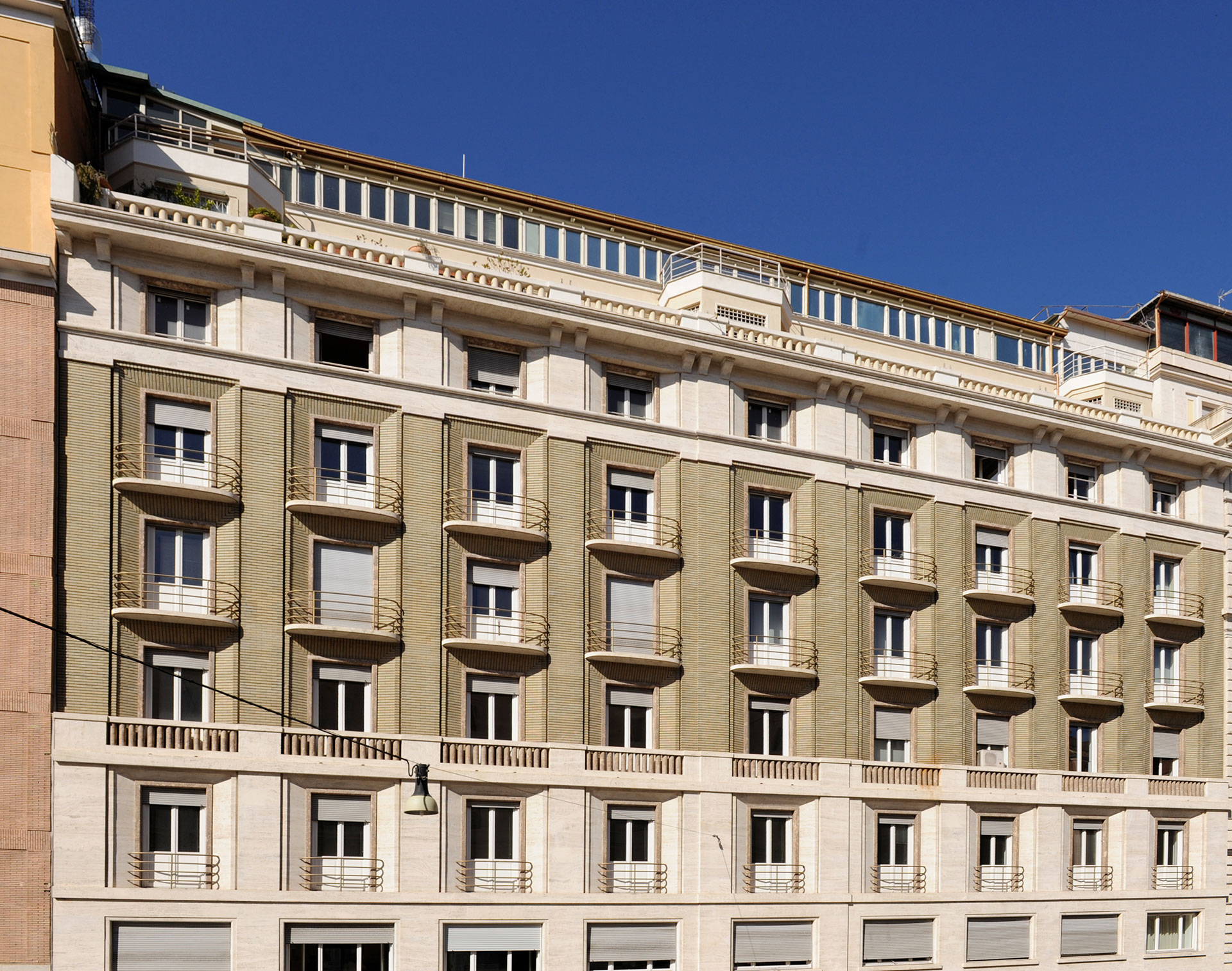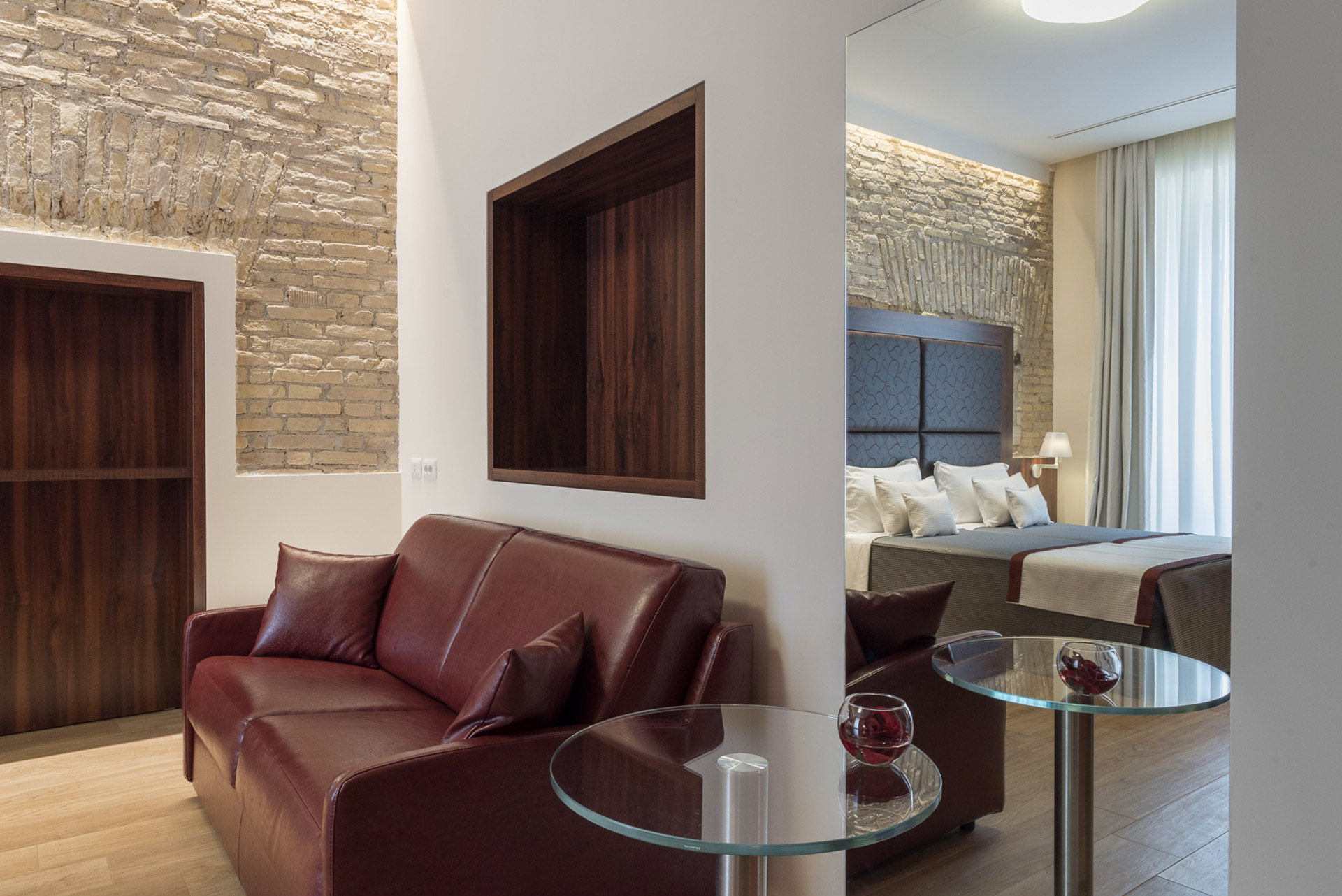
The proposal can be described from three different perspectives: urban planning, make-up and landscaping. The project solutions are designed:
• to create an extensive pedestrian area free of vehicle traffic, coinciding with the entire concourse area; the public and private parking facilities are found along the perimeter of the project area;
• to define the urban image of the campus and the identity of the site: the series of school buildings, part of an identifiable unit despite their different forms and dimensions, contrast with the existing structures – minute, varied, distinctive – of the surrounding area;
• to establish a linear, continuous green zone, an “ecological” border around the campus, complete with a tree-lined bicycle-pedestrian path that provides a direct link to the countryside, whose mountains surround the project area and the riverbed.
Client: Municipality of Arbedo-Castione
Location: Arbedo-Castione, Bellinzona - Switzerland
Architects: Isabella Colangelo, Laura Guglielmi, Maurizio Petrangeli
Design team: Marco Grippo, Maria Grazia La Rocca, Flavia Mini, Matteo Murzi
Timeline: 2014
Status: competititon
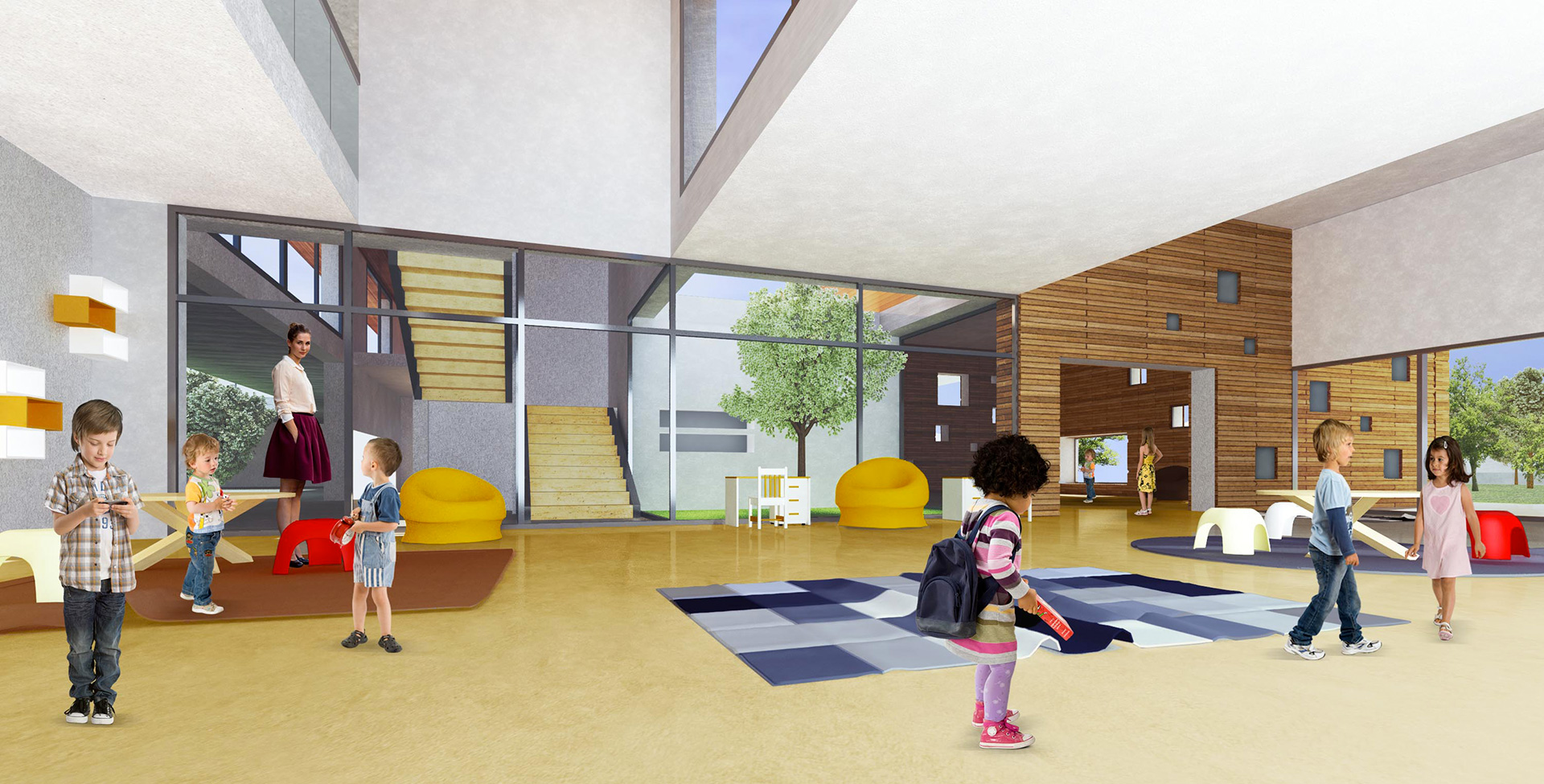
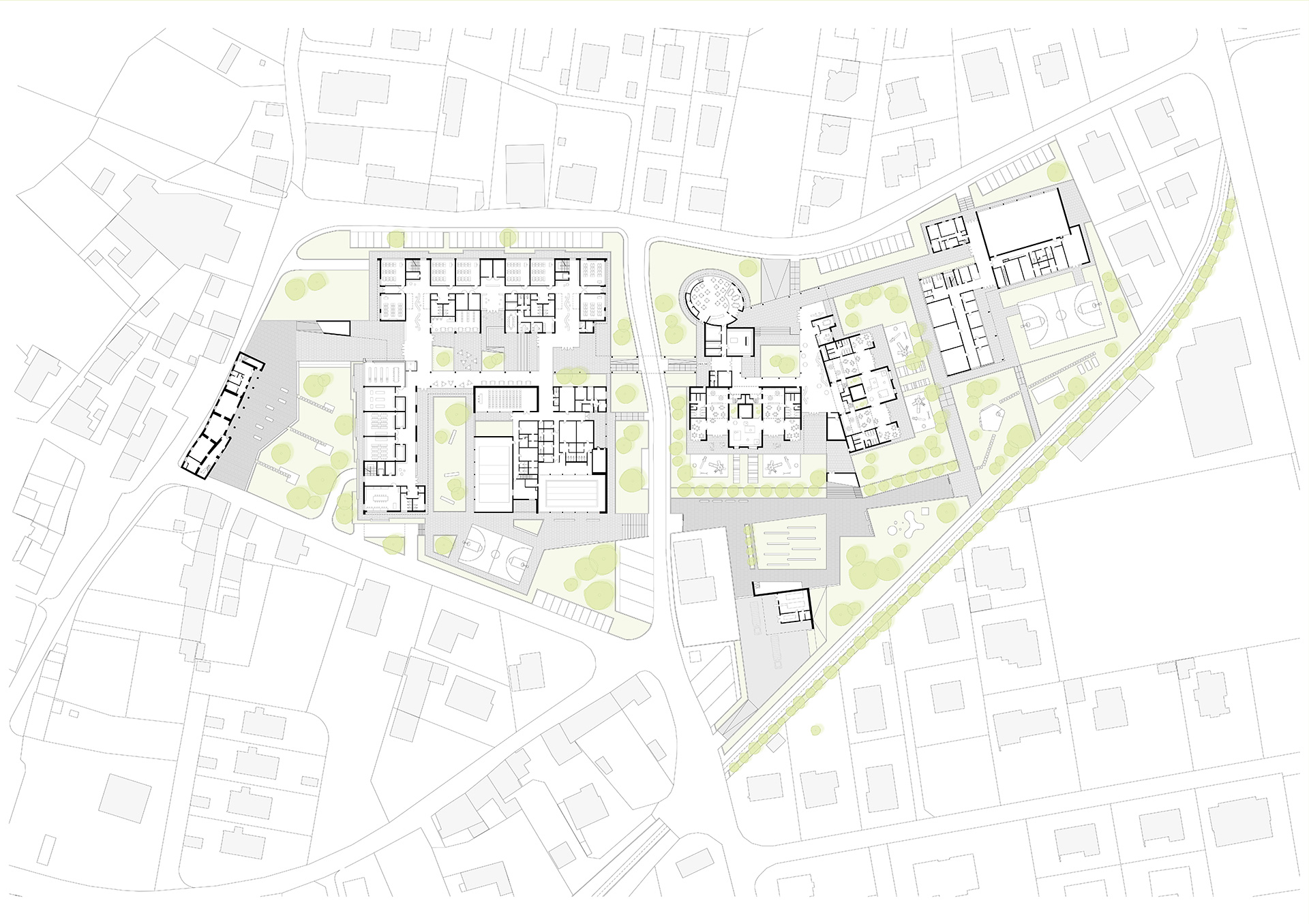


 Architecture
Architecture Landscape
Landscape Renovation
Renovation Interiors
Interiors