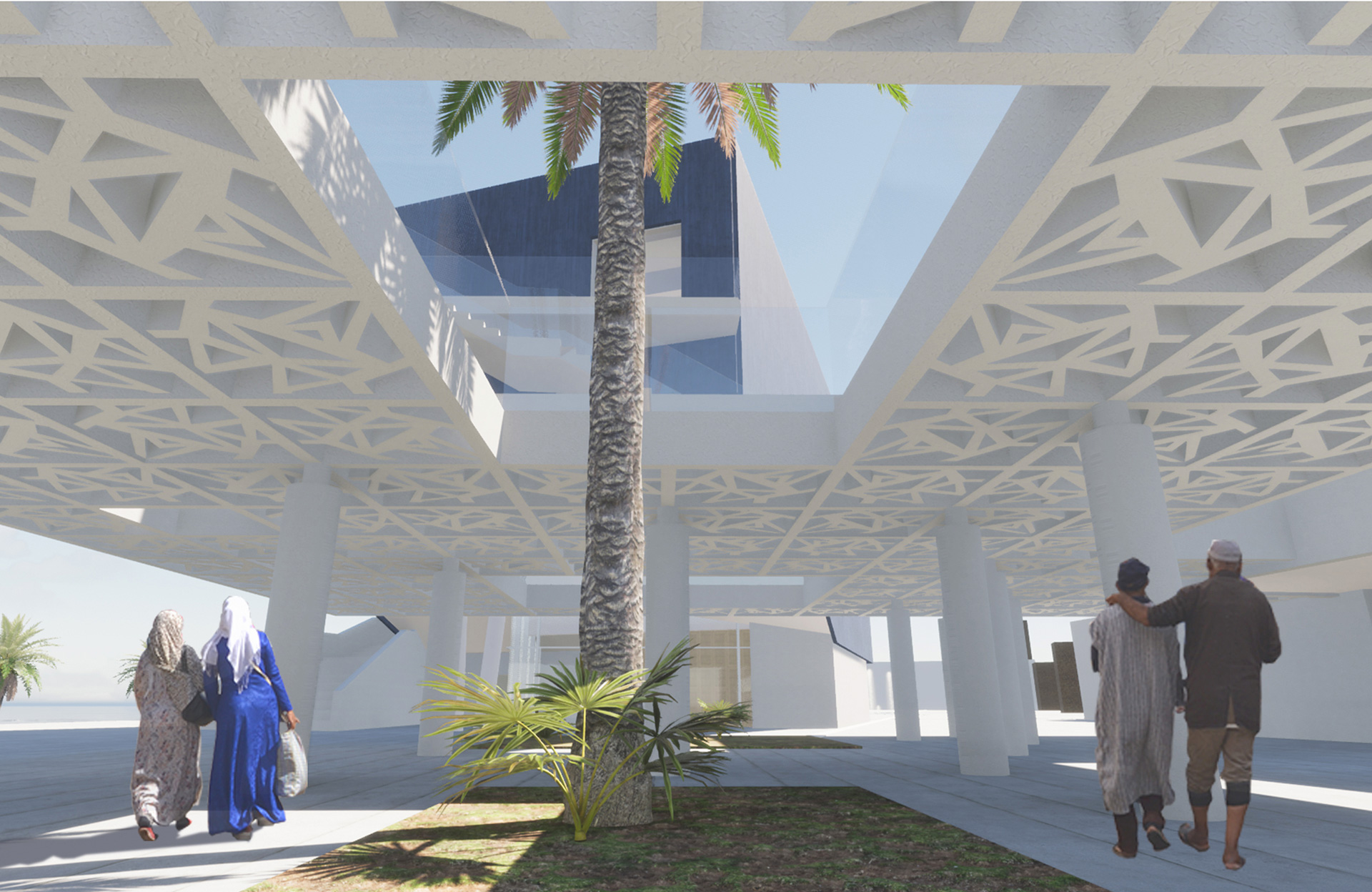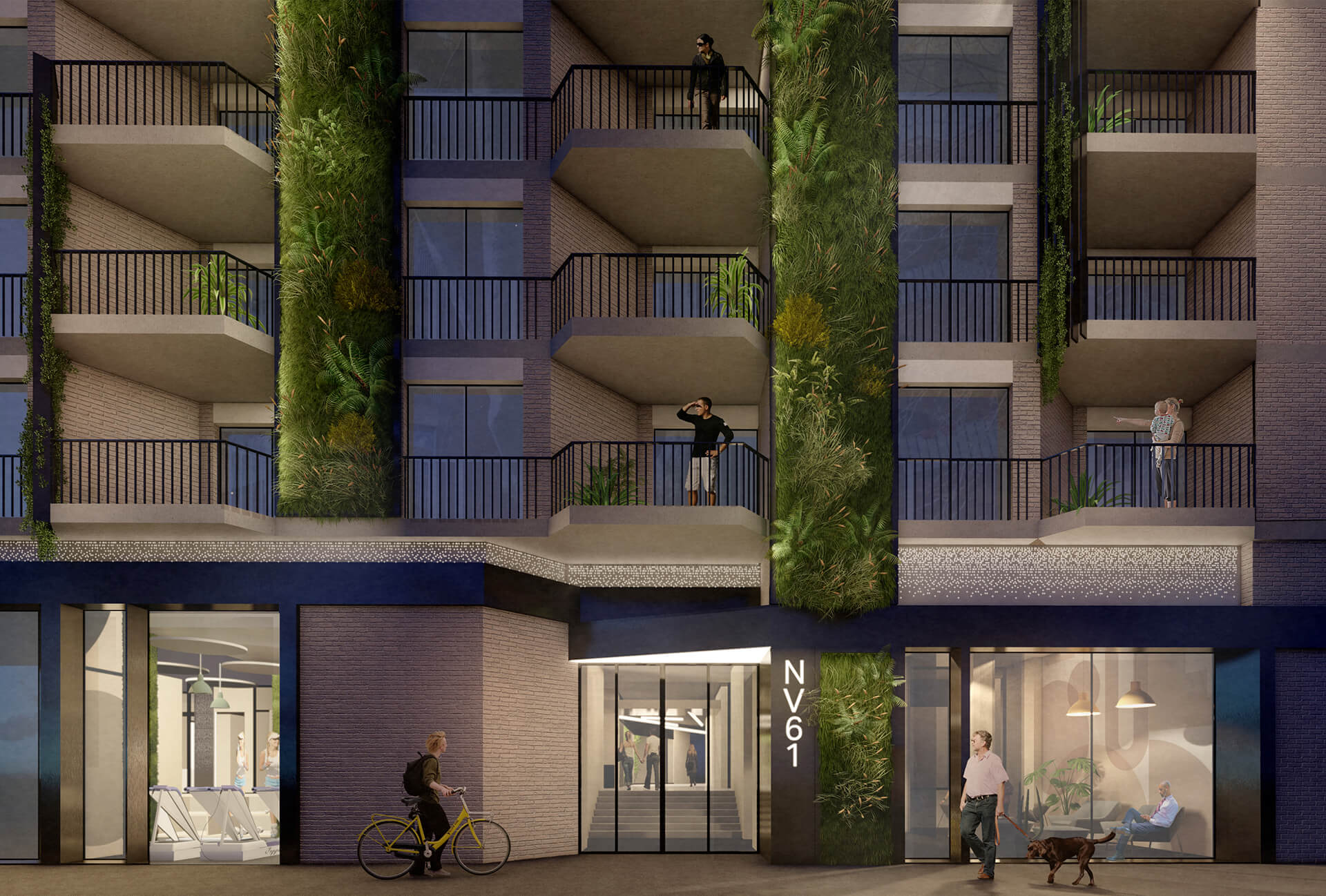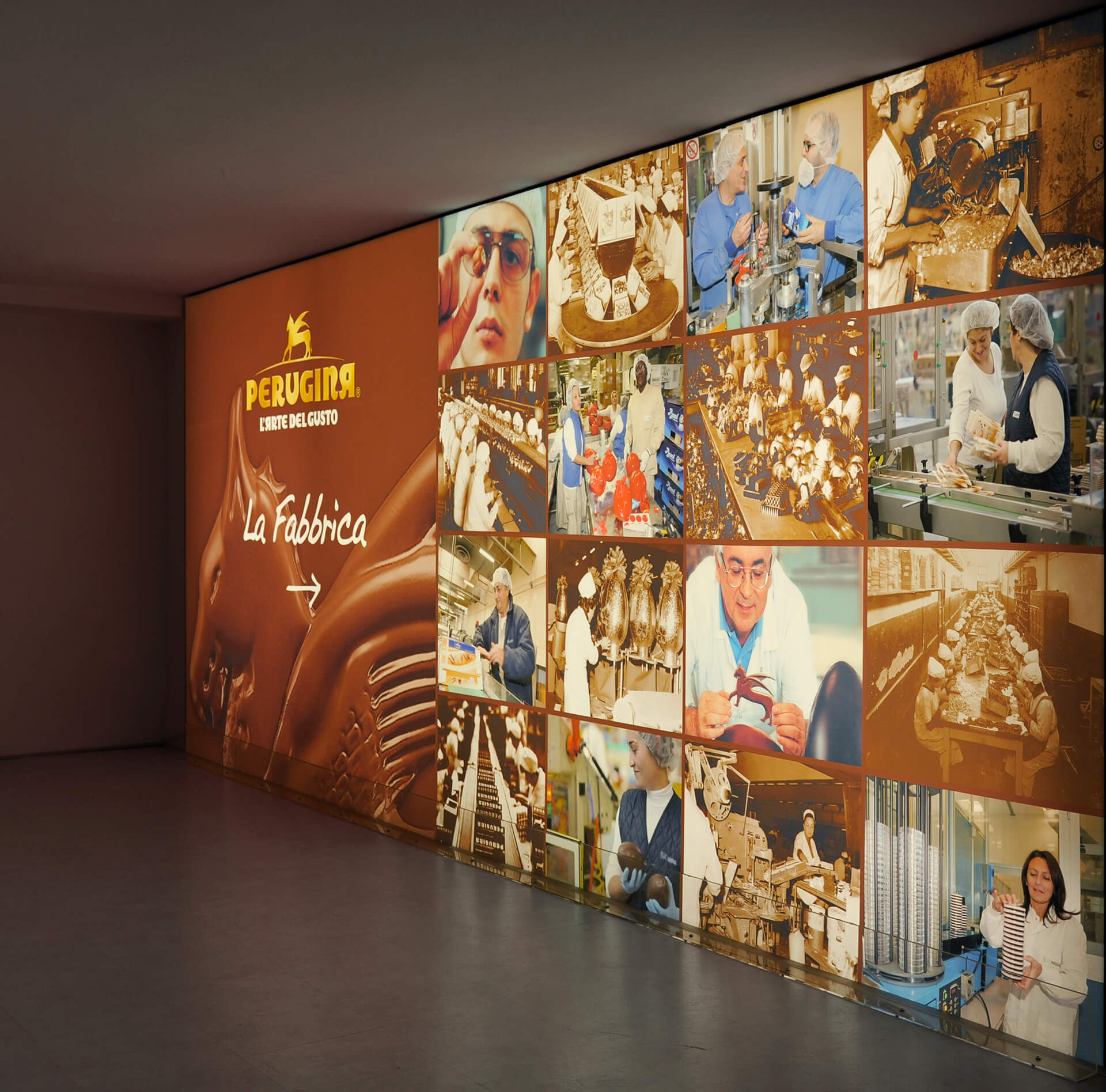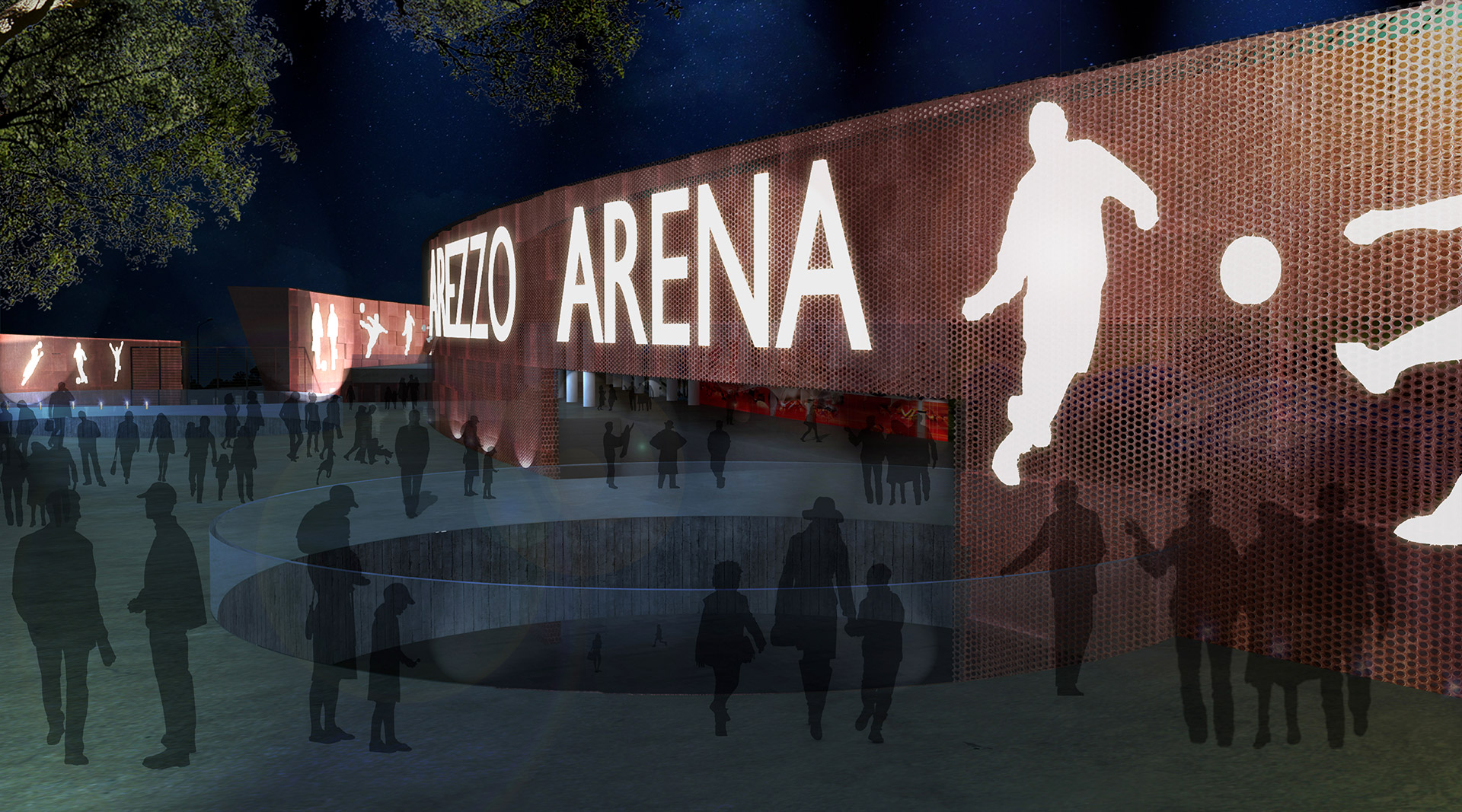
Back when it was built, Arezzo’s municipal stadium had an unmistakable identity, reflecting a well-defined operating plan; over time, the lack of an overall strategy, or a well-integrated project for ongoing work, led to a situation in which “adjustments” undermined the unity of the sports facility, leaving it in a poor state of maintenance and no longer capable of satisfying operating demands.
The old structure is to be transformed into an ultimate-generation facility by inserting spaces for new activities, including: retail sales and merchandising, bars and restaurants, a physiotherapy centre, a wellness and fitness ce ntre and lodgings for visiting soccer teams and summer instructional camps.
The proposed project would surround the existing stands with perforated, inclined shells arrayed in a helix pattern that “opens up” towards the green hillside, but is closed to the road and the parking areas. The volumes planned for construction will be lodged in the space between the existing stadium and the curved elements of the new outer shell, interspersed with a series of elliptical patios that capture air and light for the areas on the ground floor; the roofing of these new elements also serves as the surface along which spectators enter/exit or simply gather. The amaranth colour of the shell walls is that of both the team and the city.
Client: Arezzo Football Club
Location: Arezzo, Italy
Architects: Maurizio Petrangeli, Laura Guglielmi, Marina Lo Re, Isabella Colangelo
Design team:
Timeline: 2014
Status: approved
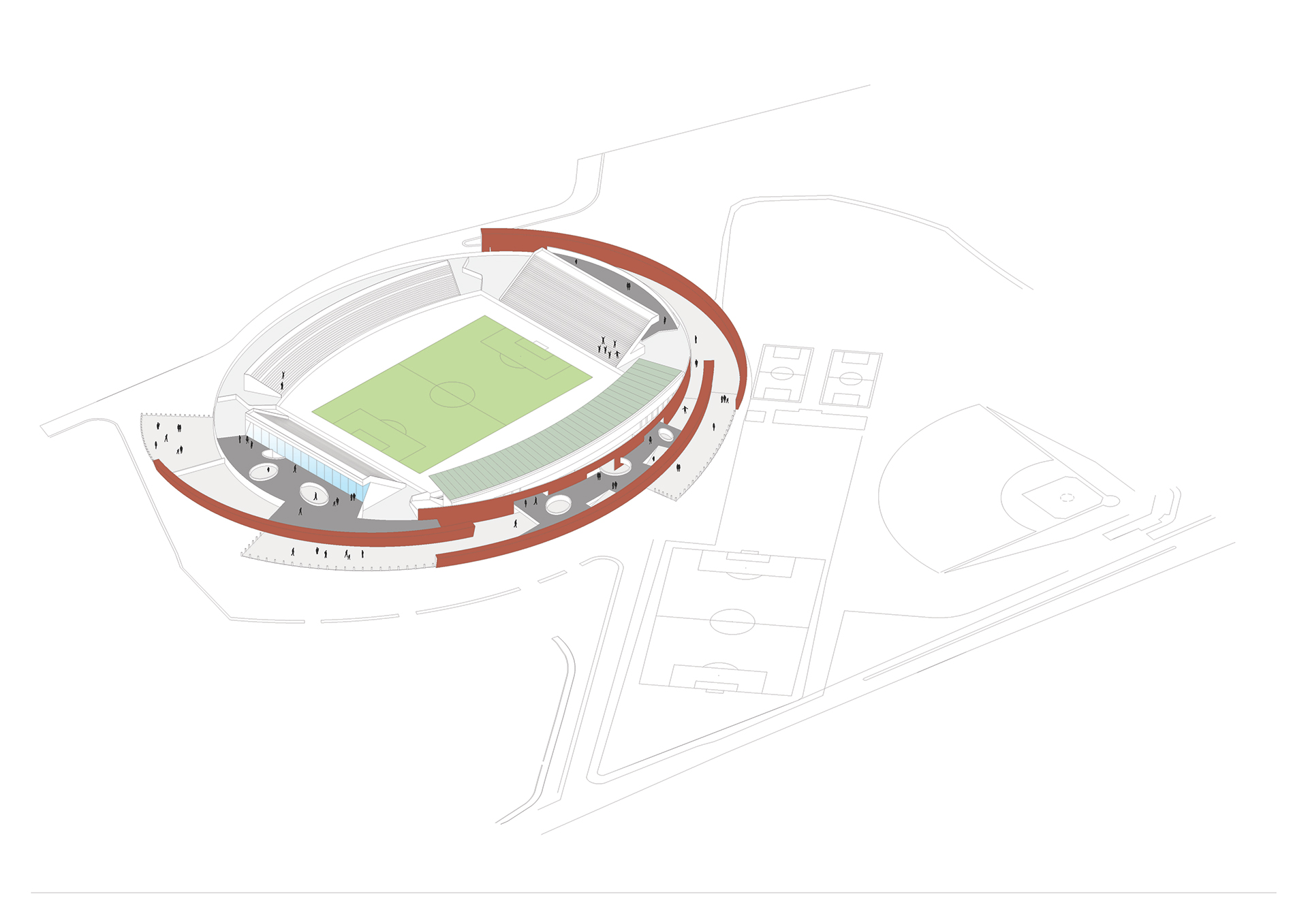
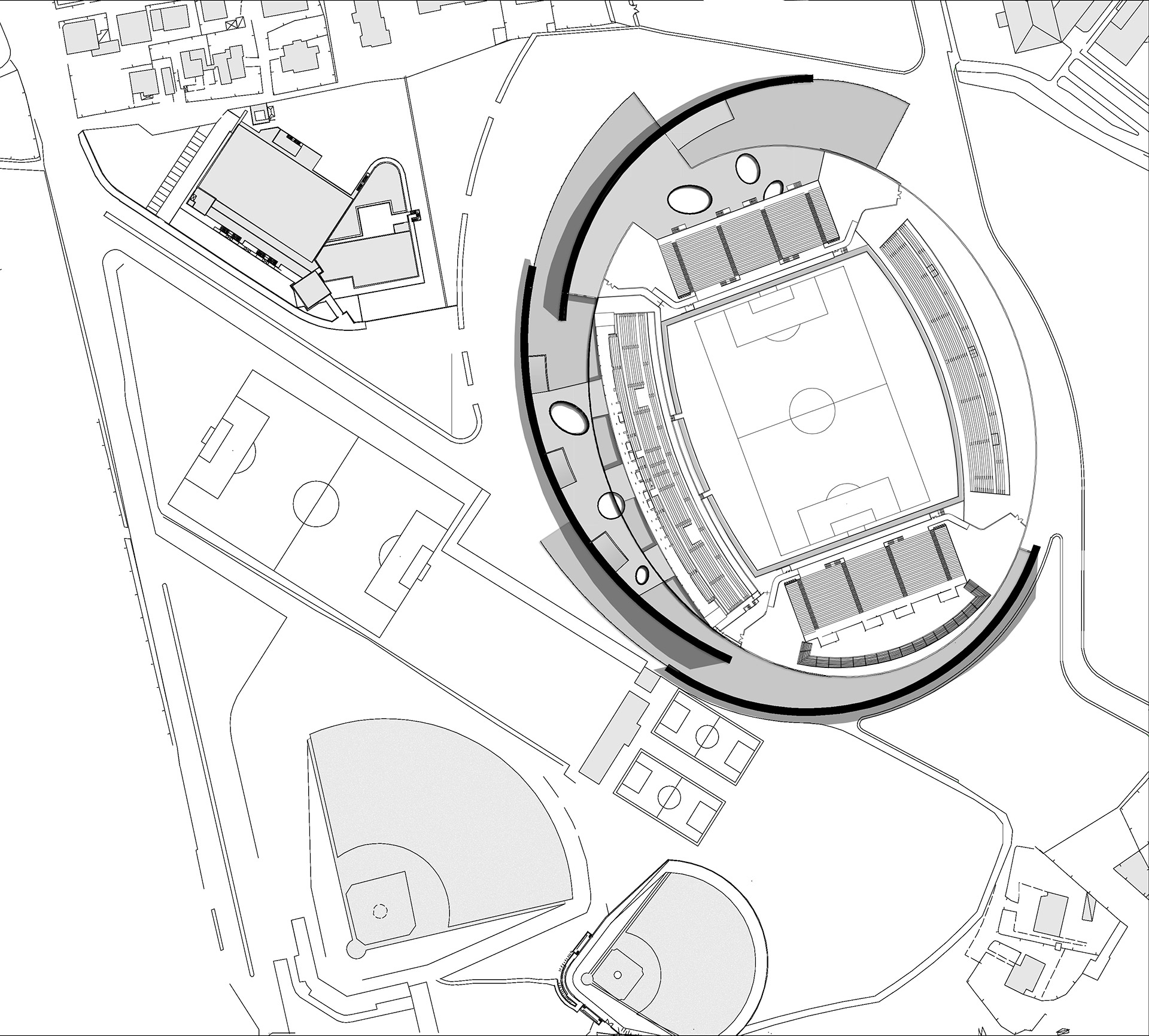
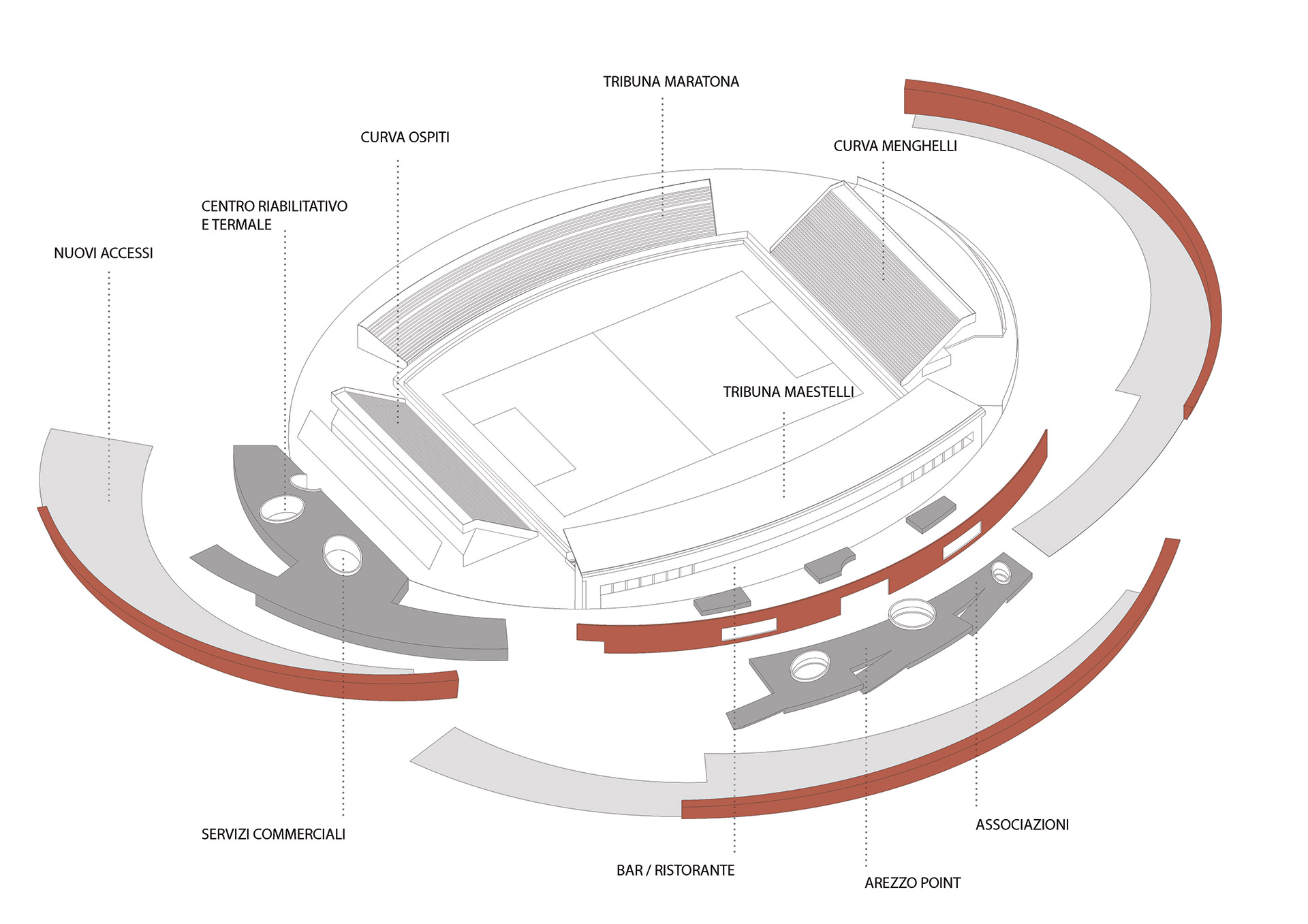

 Architecture
Architecture Landscape
Landscape Renovation
Renovation Interiors
Interiors