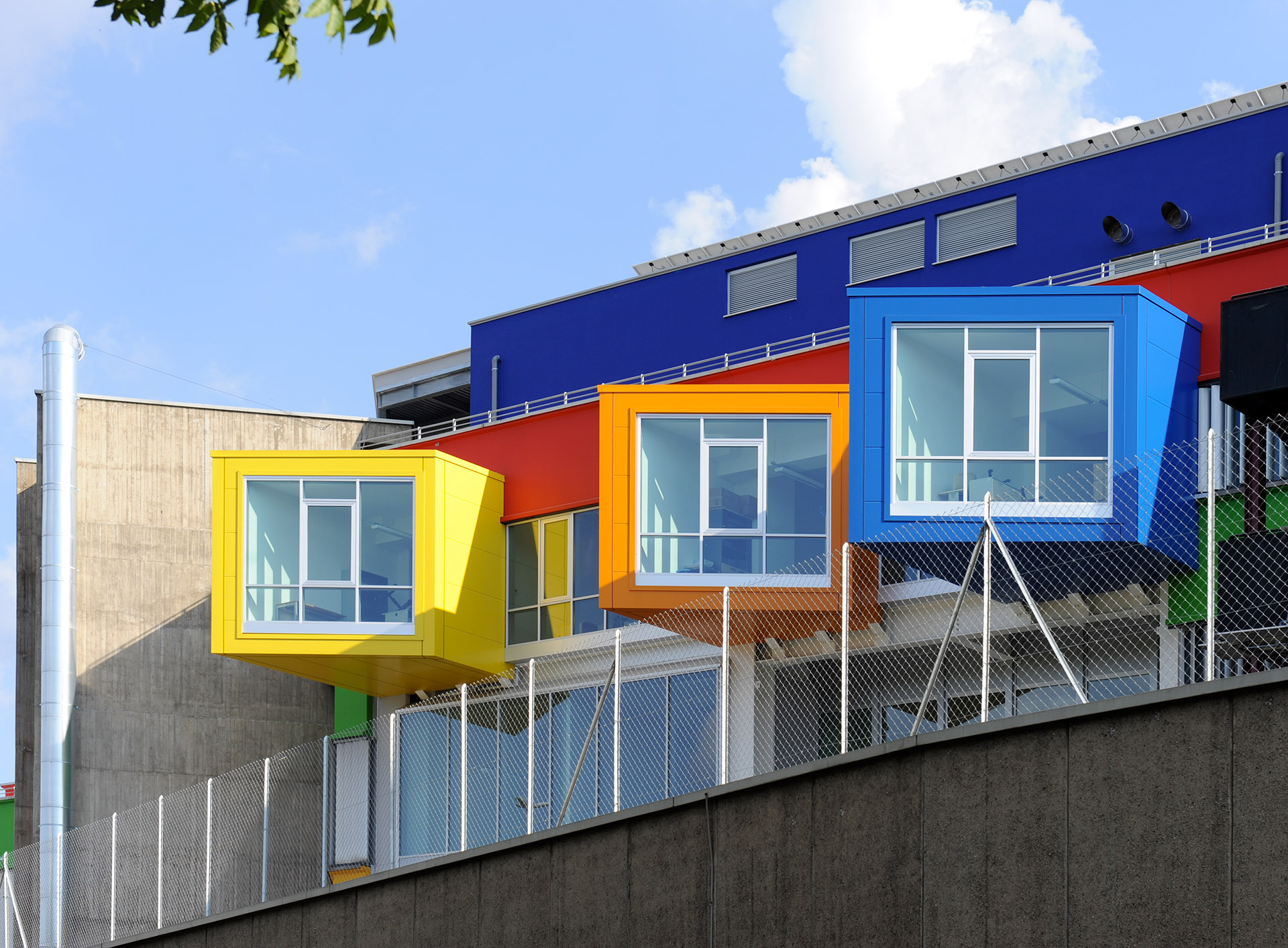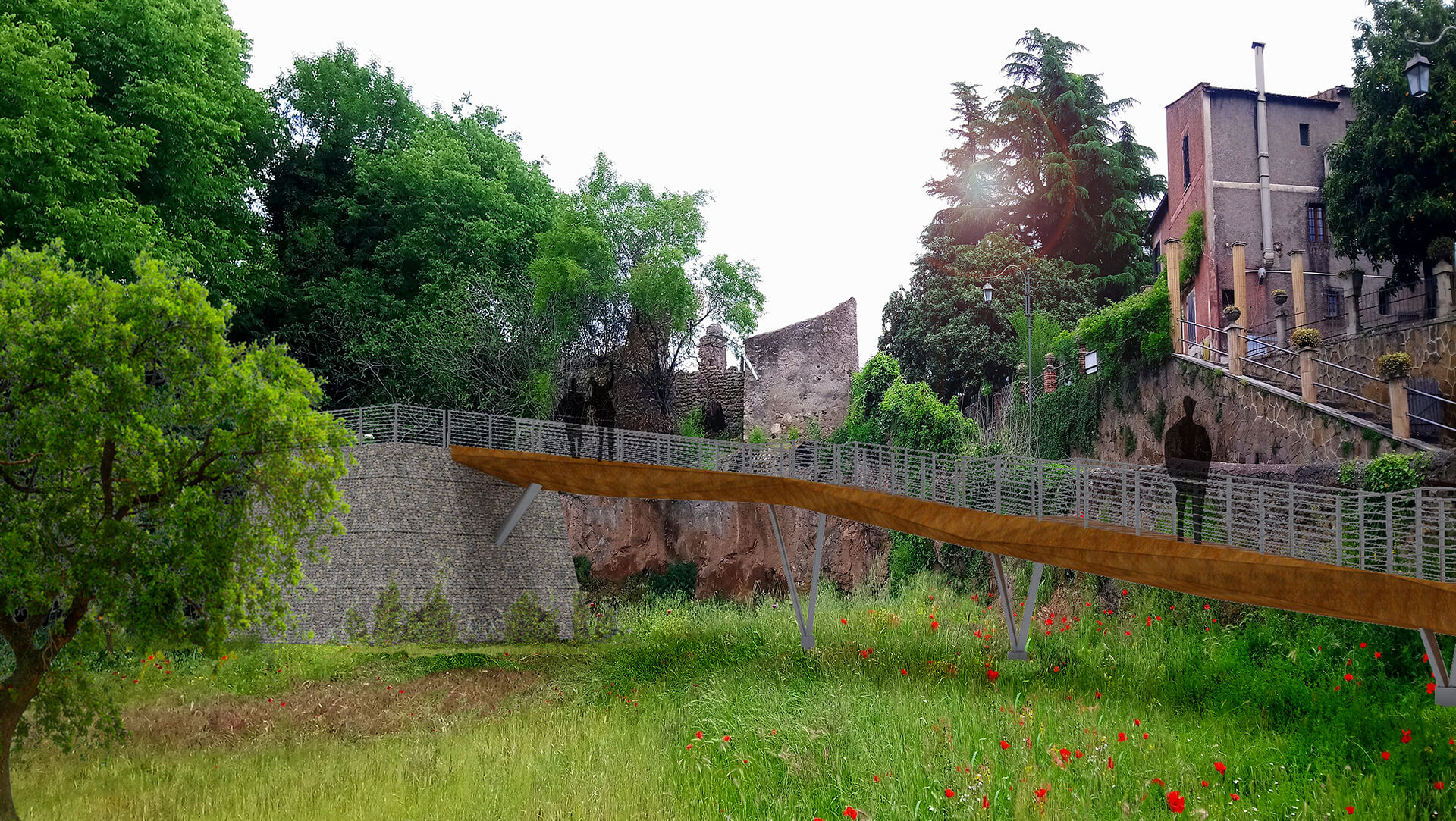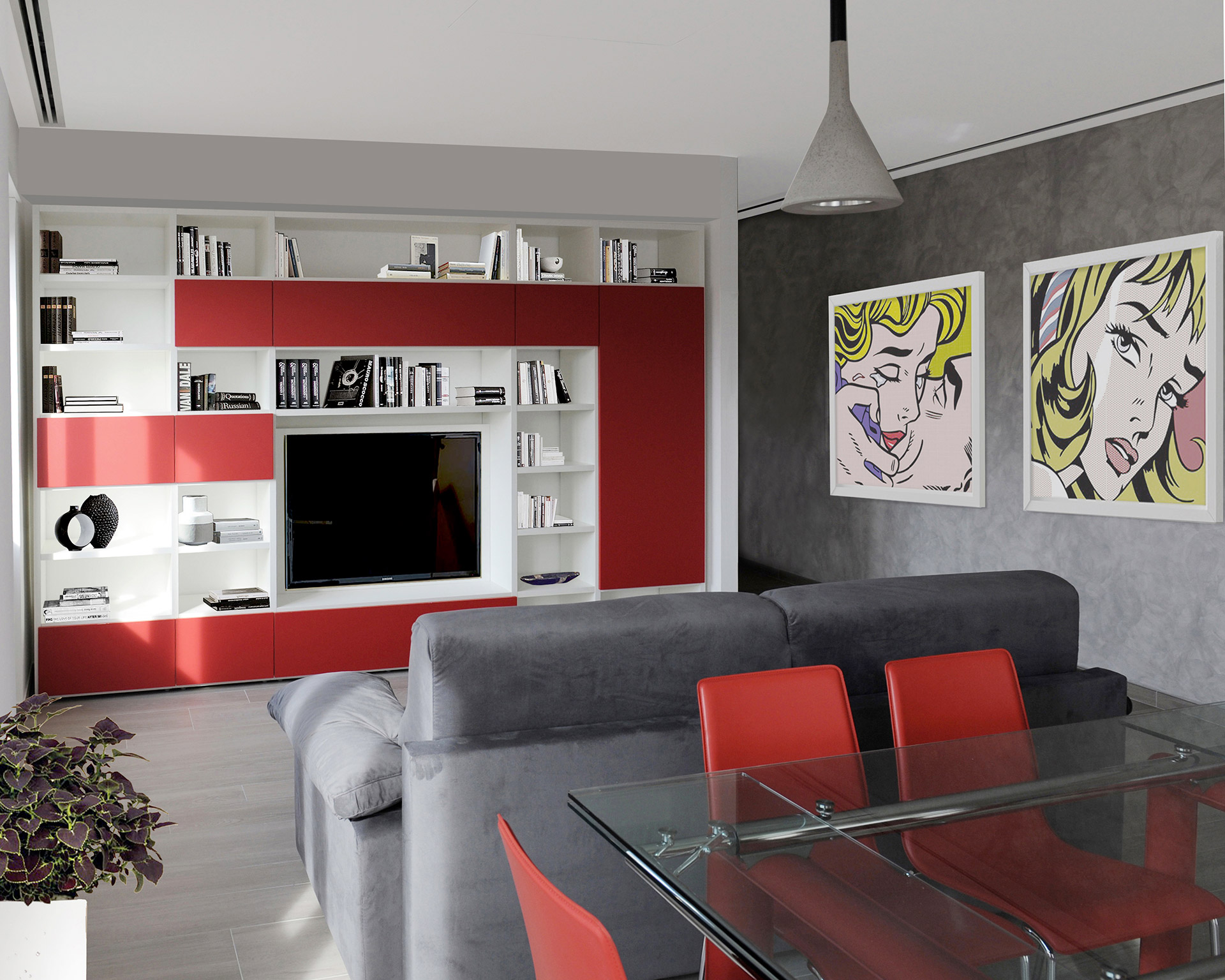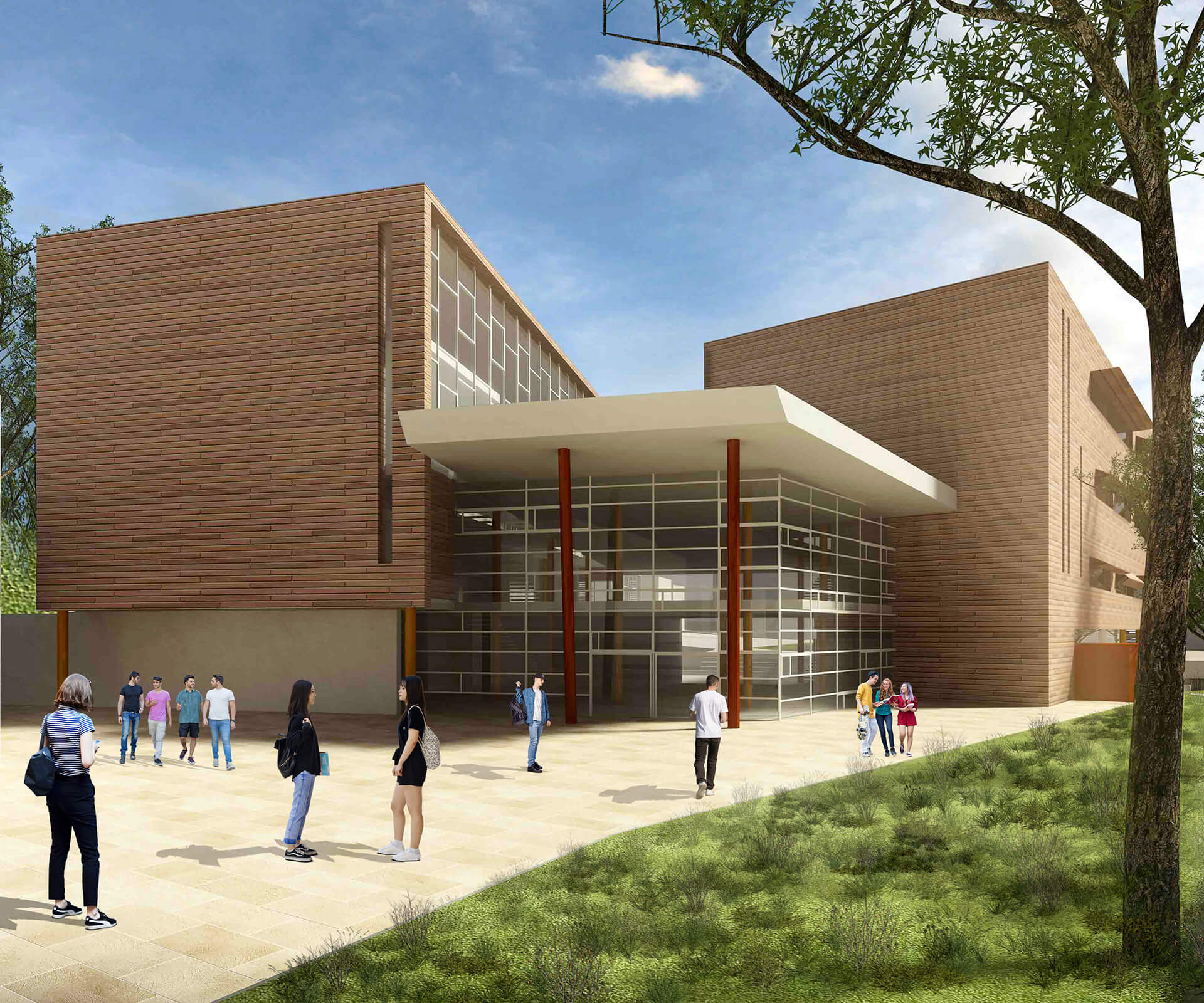
The project about the Farnesina high school expansion work is composed by two new parts designed for classrooms and laboratories, set up according to the different positioning edges of the area and connected to the existing atrium by a glass passageway. Among the volumes of the classrooms we can find a gallery intended for supplementary and extracurricular activities which needs to benefit from the Institute. This cutway central space is crossed by air passageways that allow to get views and visual introspections. It is structured in various altitudes on the ground floor, which are open on the side where the open-air theatre terraced steps are. The theatre itself was made on the nursery covering.
The connection with the surrounding green area is obtained through the idea of placing a green roof on the gallery covering where the shape of the routes and the lay-bys recalls the one of the new wooden paving planned for the public park.
Client: Municipality of Rome
Location: Rome, Italy
Architects: Maurizio Petrangeli (group leader), Laura Guglielmi, Marina Lo Re, Valentina Scarabaggio
Design team: Gezim Bono, Isabella Colangelo, Isabella Colasanto, Annalaura Percoco
Timeline: 2010
Status: competition _6th prize
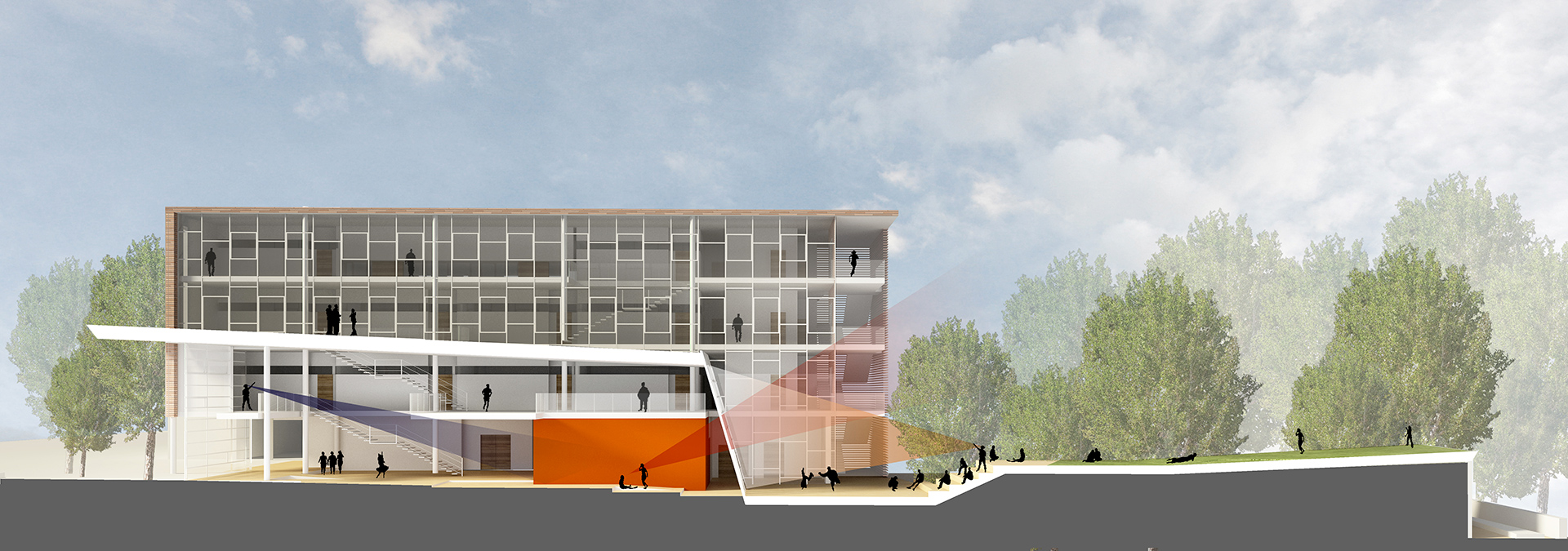
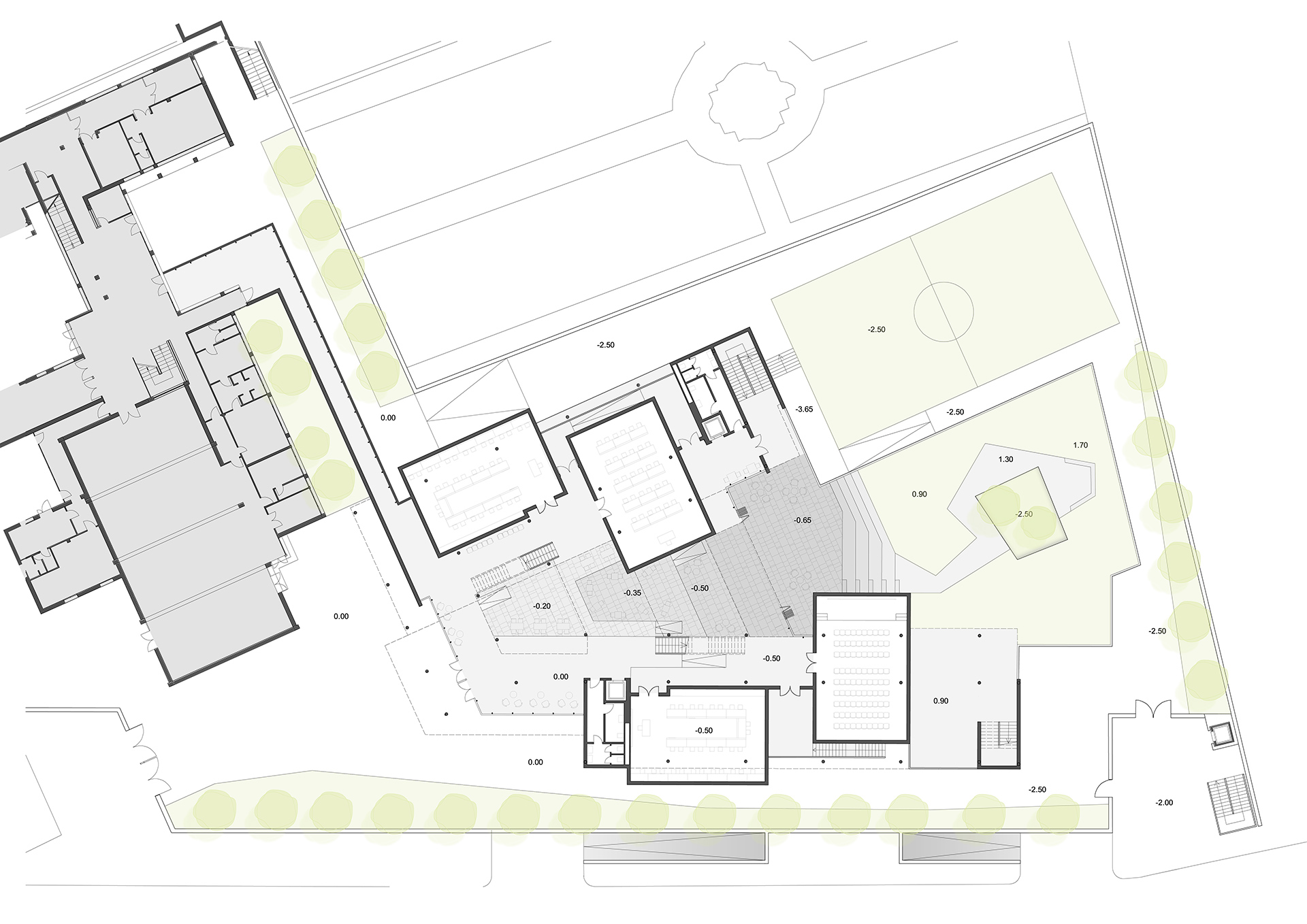
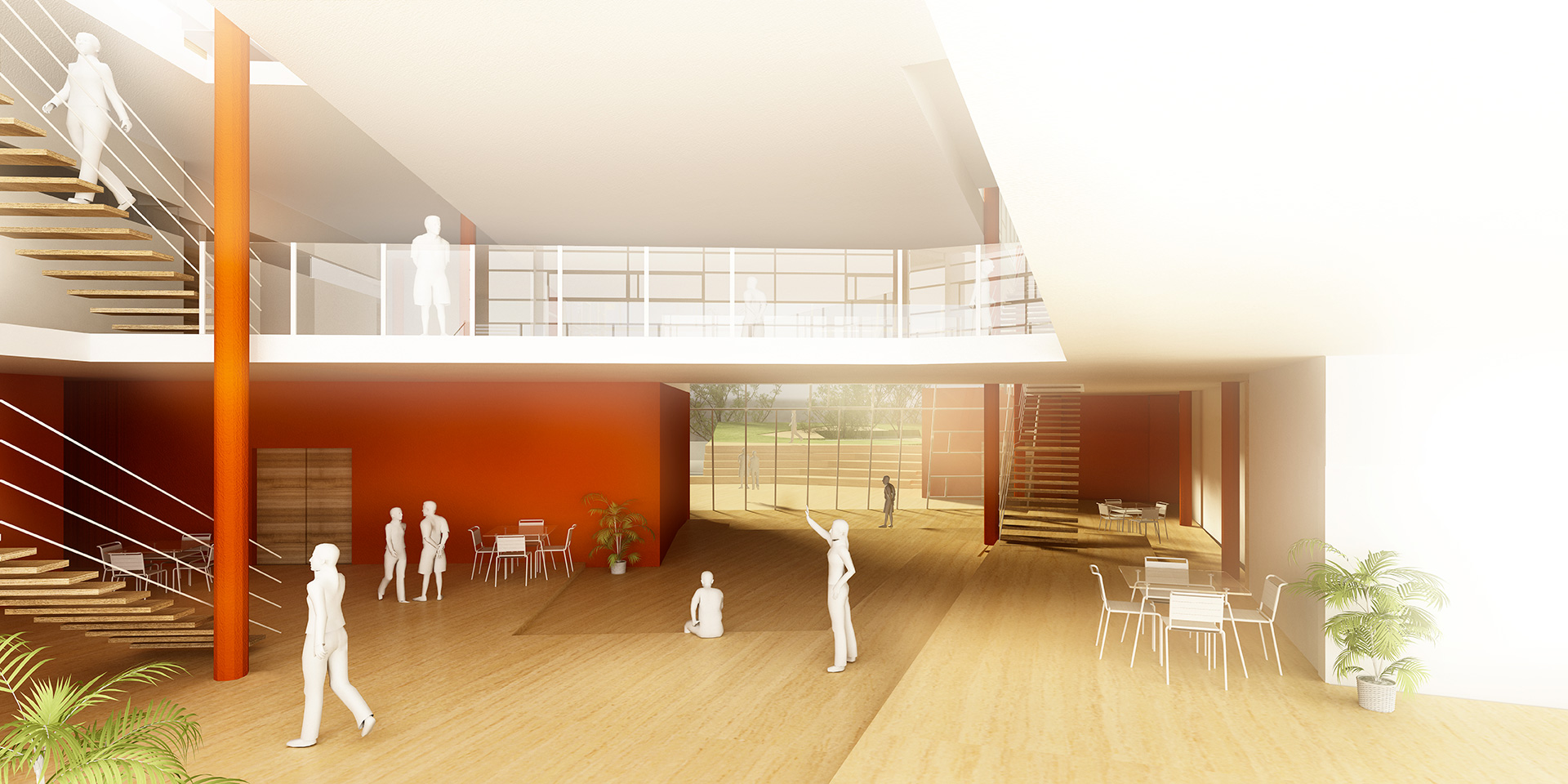

 Architecture
Architecture Landscape
Landscape Renovation
Renovation Interiors
Interiors