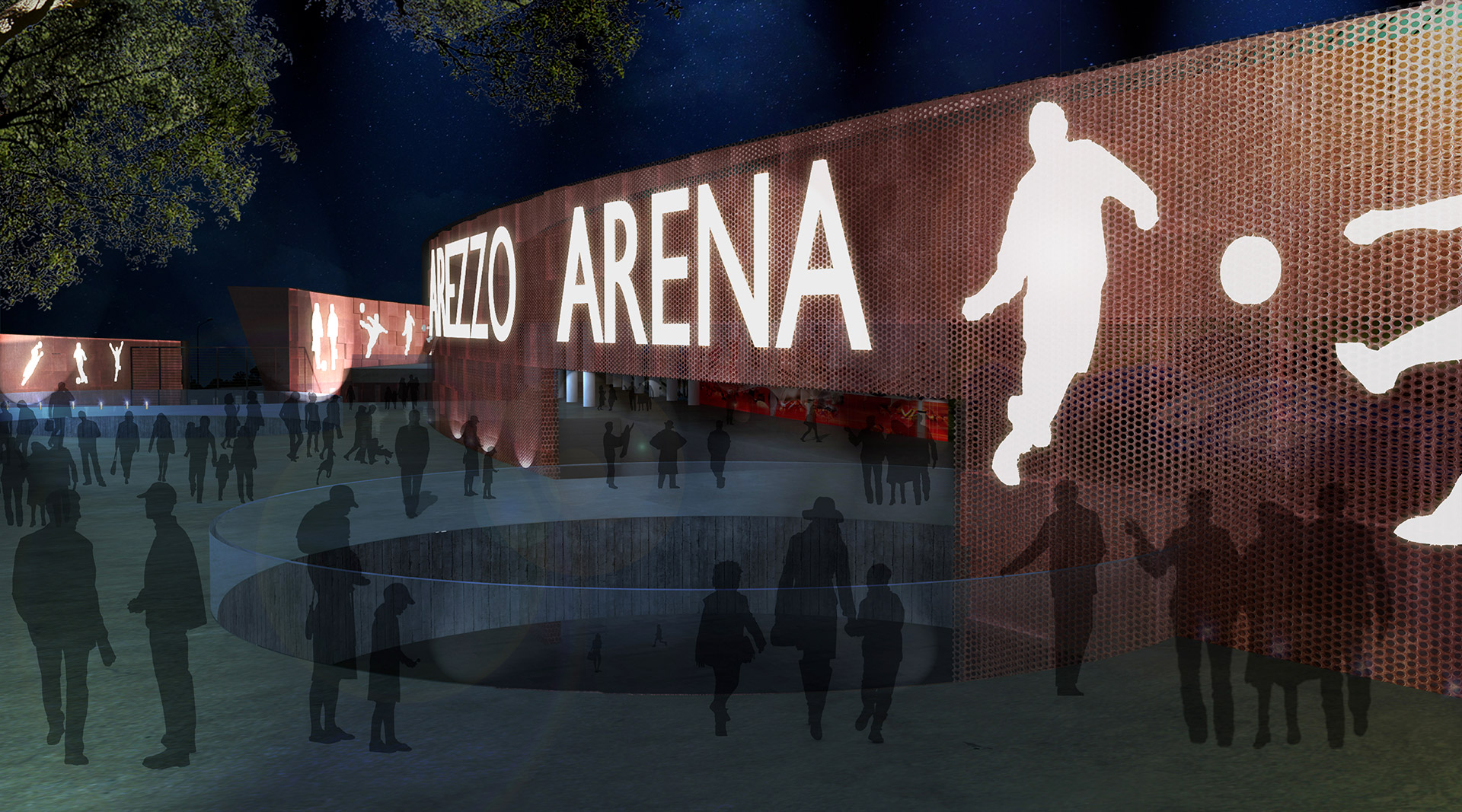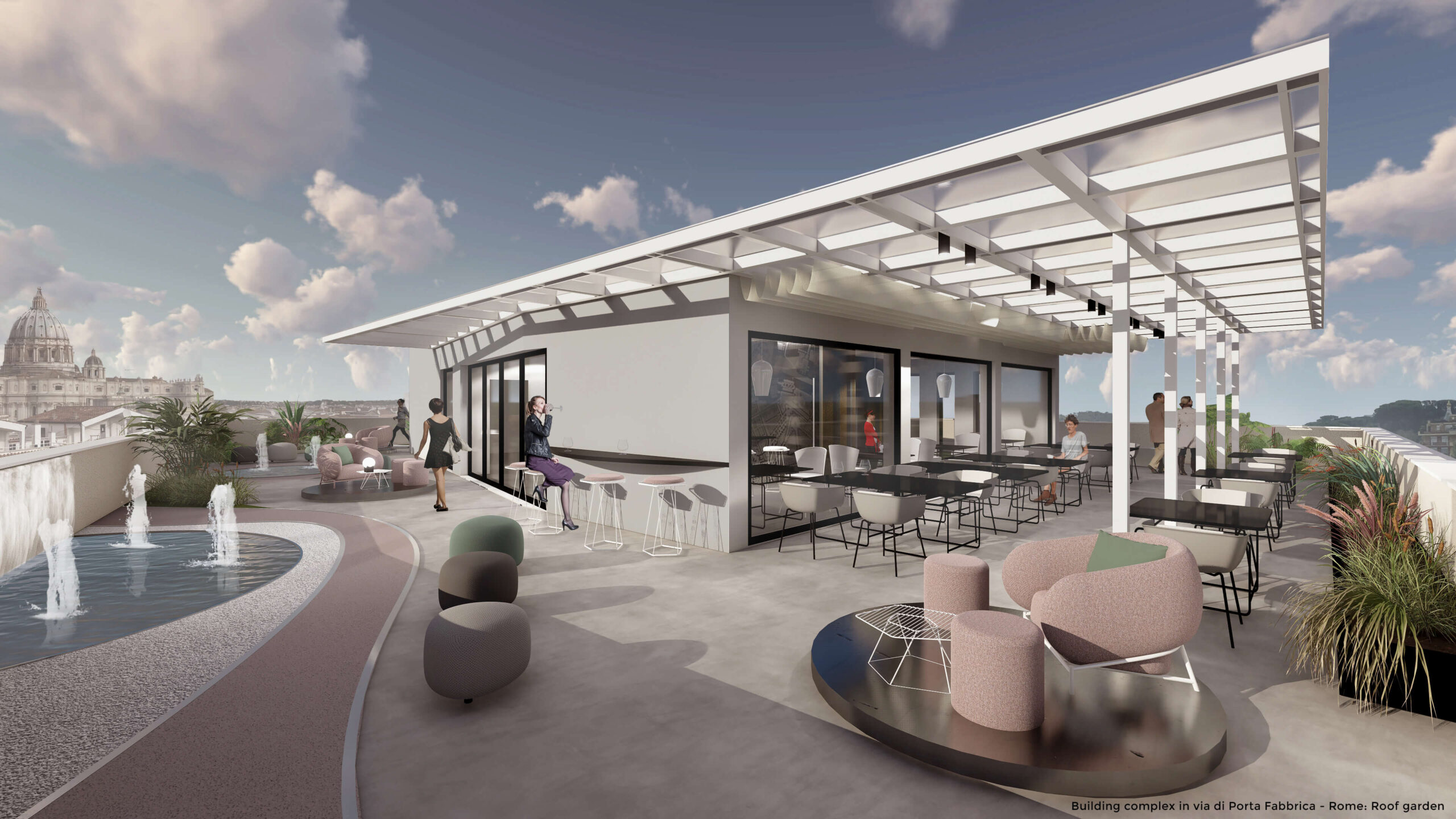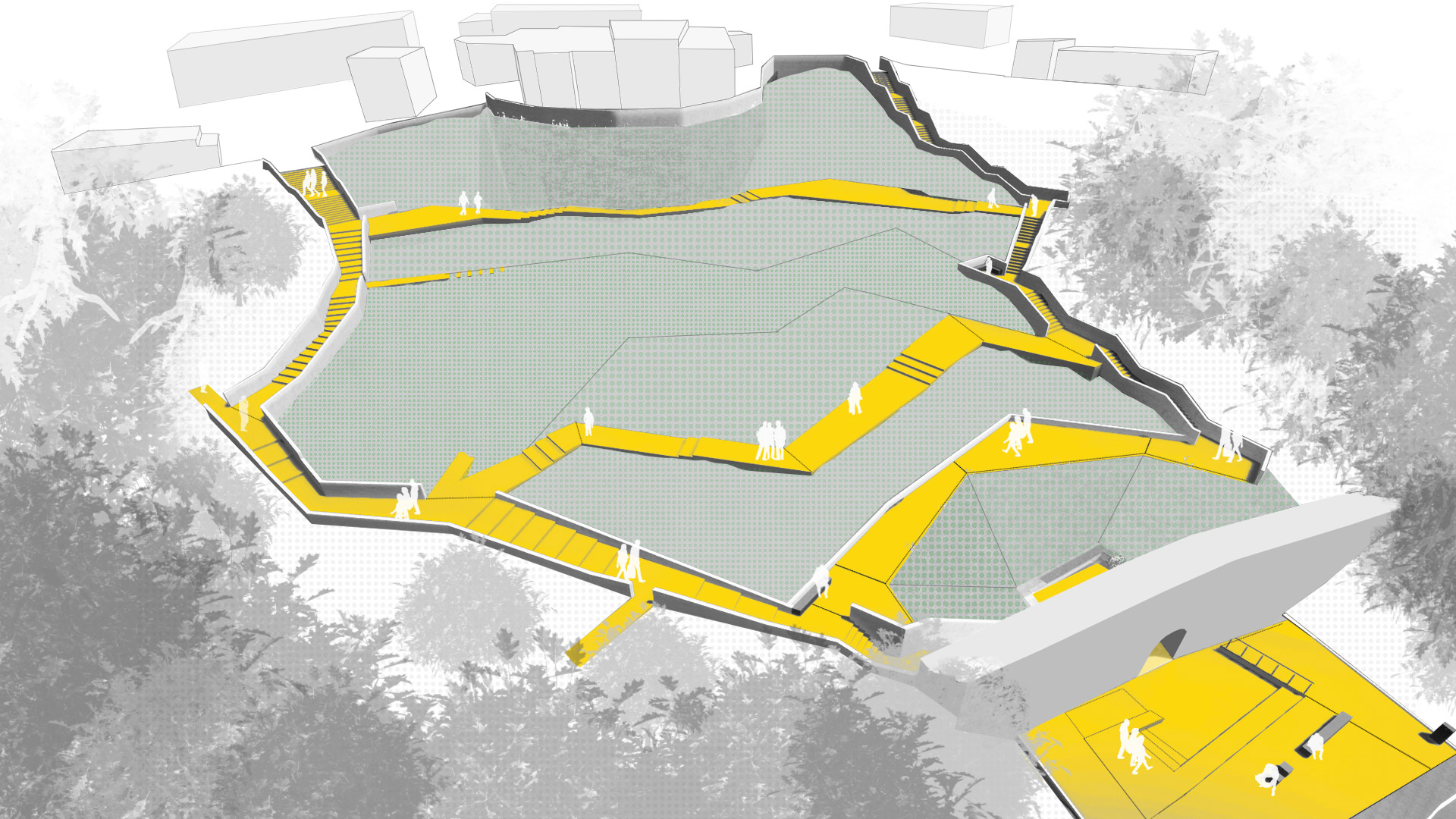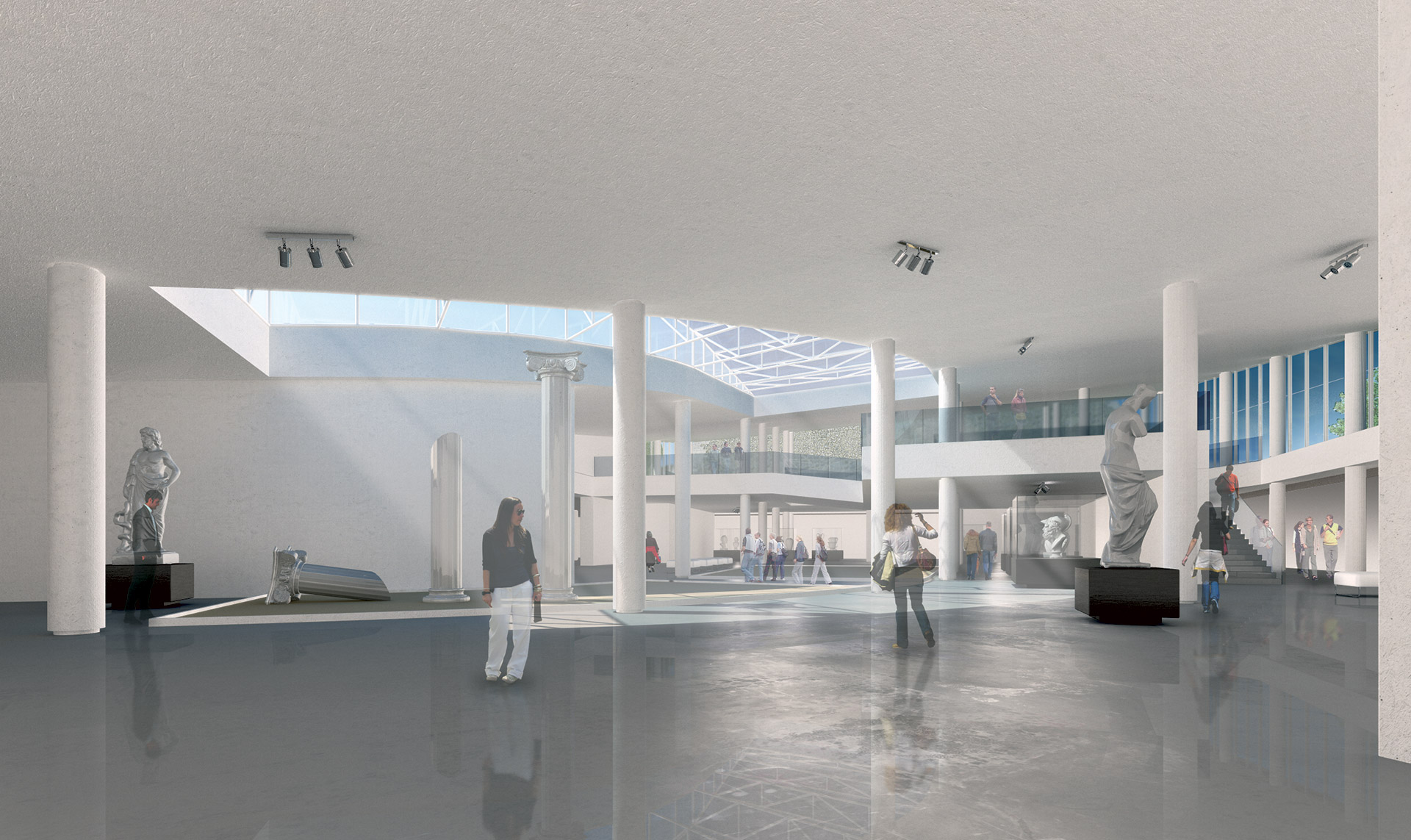
The topic of restoring the central portion of Heraklion, along with broader considerations pertinent to the preservation, upgrading and repurposing of historic artefacts, are addressed in the context of 11 experimental design efforts. The proposals, which involve the old port and the bastions of the Venetian perimeter wall, a structure that has survived to the present, were developed by a work group of the Department of Architecture and Design of Rome’s Sapienza University, with the collaboration of faculty members of the Crete Polytechnic, all as part of an international cooperation agreement.
The projects elaborate an overall working strategy that, starting from the perimeter wall, penetrates the fabric of the town’s historic core, enhancing the existing layout while triggering an urban transformation which also entails a virtuous process of modern expansion. The role and the value of the wall change: no longer a defensive apparatus left to its own devices, lacking any interaction with the town’s residential fabric, it becomes an integrated system of services in close contact with the town, which, for its part, benefits from the opportunity for revival, as well as a strengthening of identity, thanks to a renewed relationship between measures of preservation and the demands of modern-day living.
Client:
Location: Heraklion, Greece
Architects: Maurizio Petrangeli (Tutor), I. Colasanto, M. Dedda, M. Guarino, M. Lamiranda, A. Lucci, E. Lunghi, G. Manco, I. Matic, V. Muzi, A. Navetta, S. Petralla.
Design team:
Timeline: 2012
Status: ricerca progettualearchitectural research
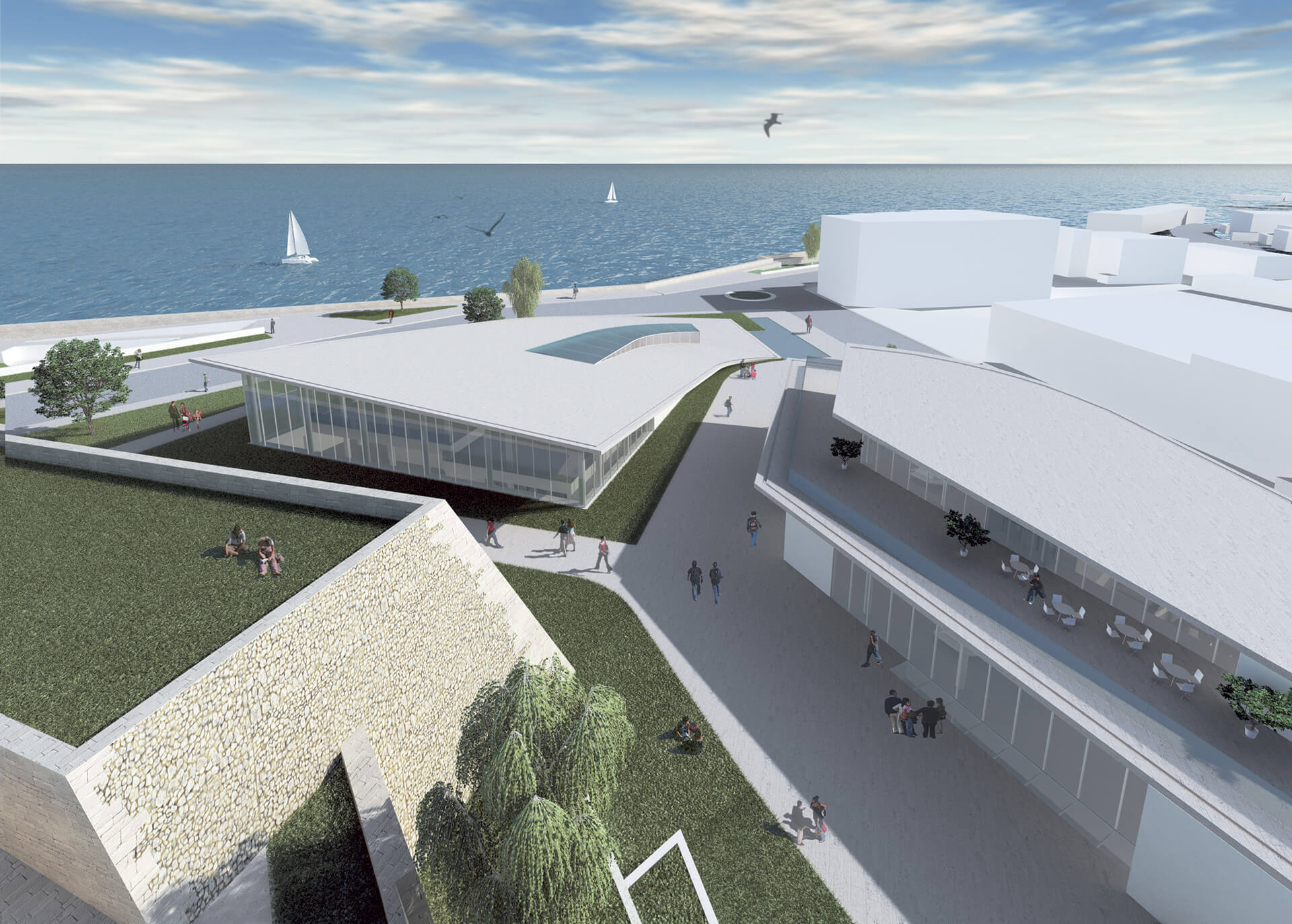
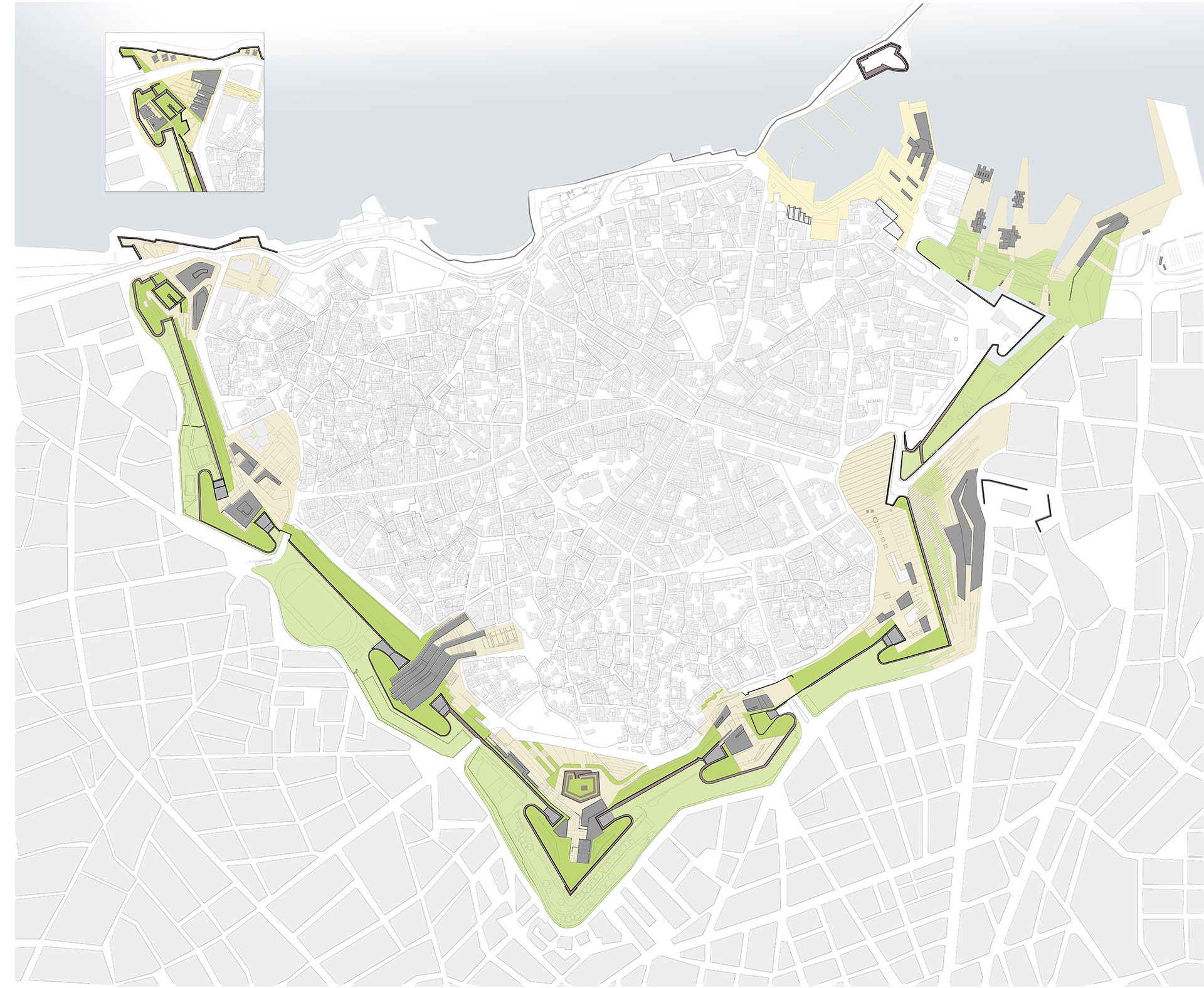
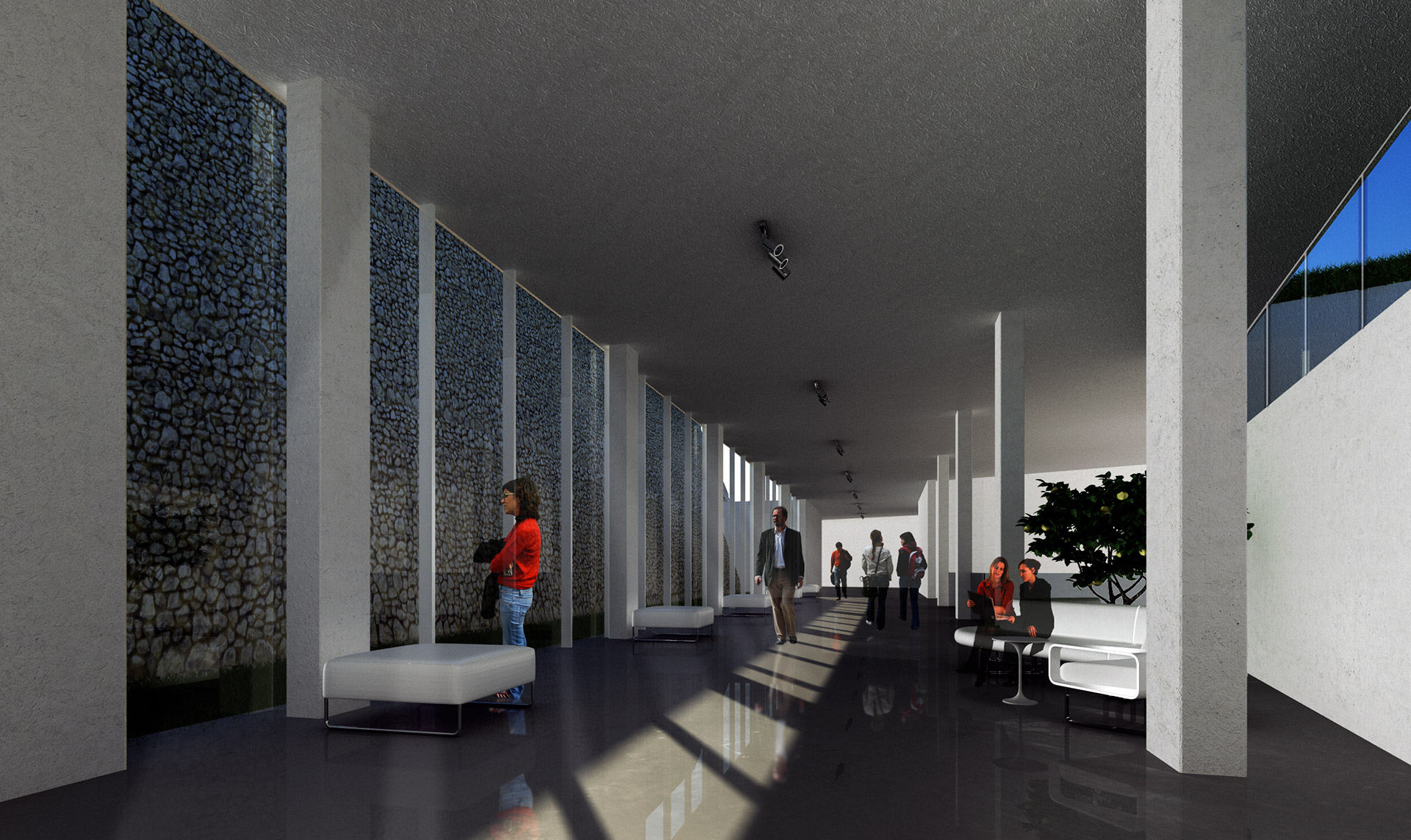

 Architecture
Architecture Landscape
Landscape Renovation
Renovation Interiors
Interiors