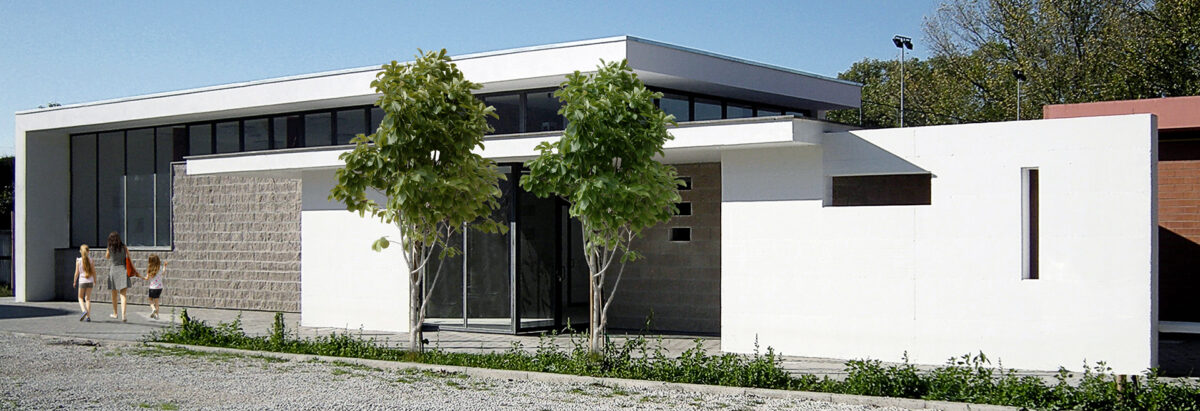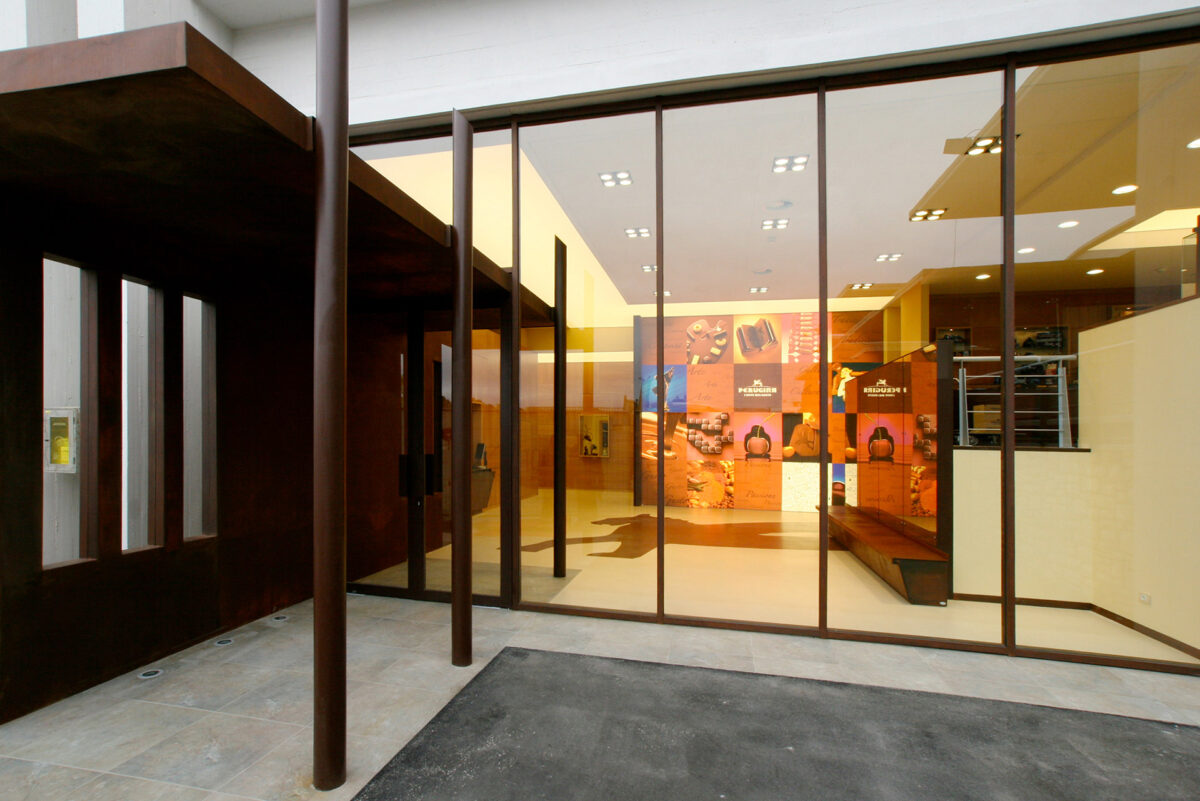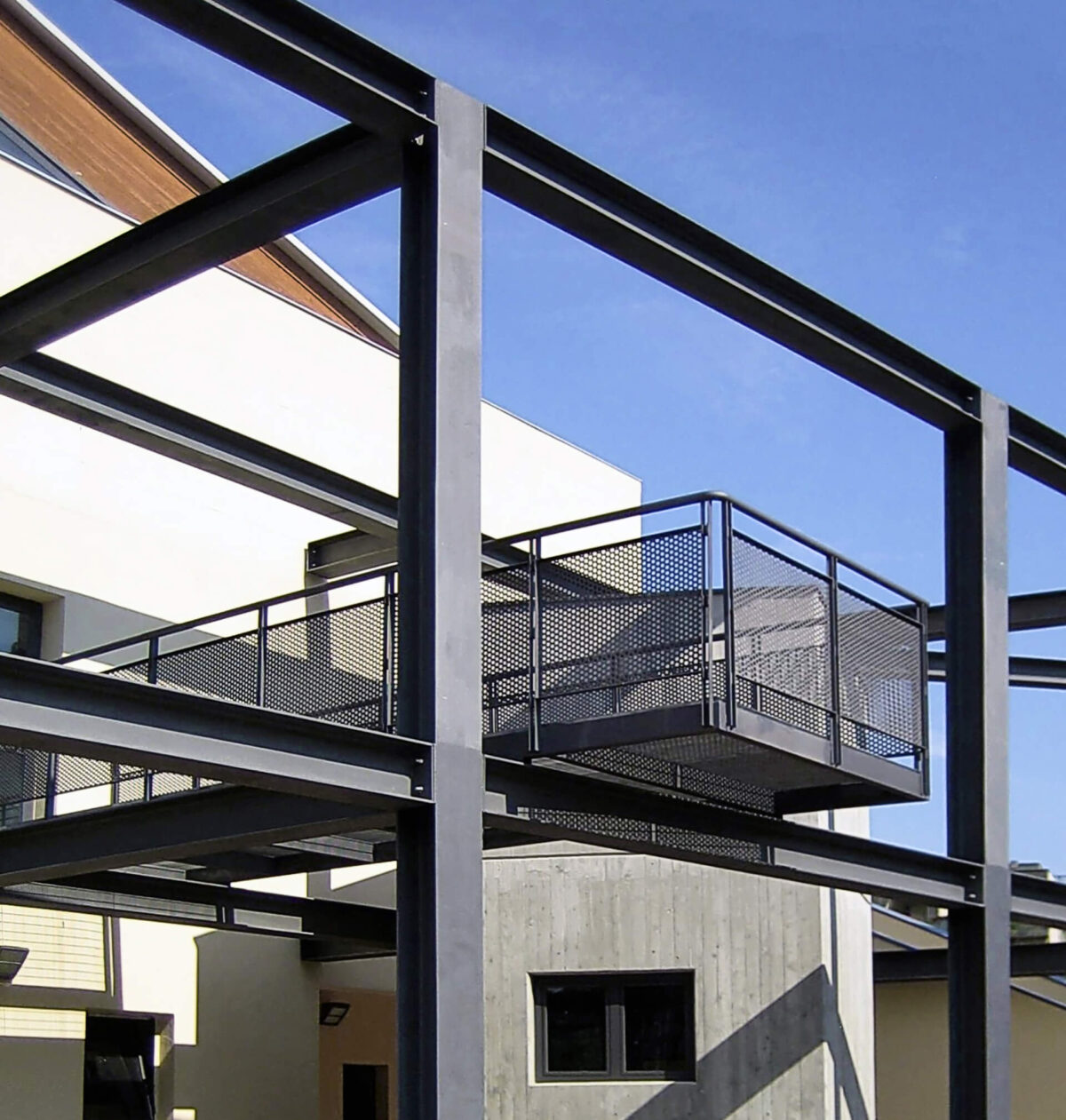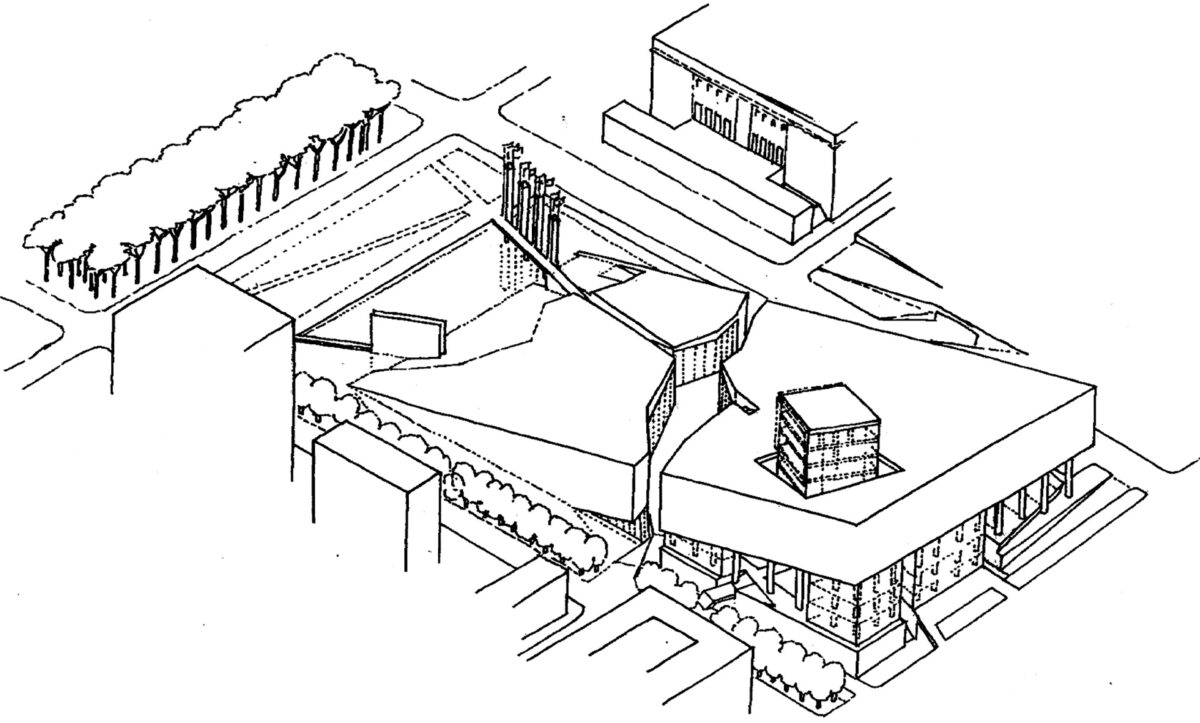The project involves the construction of two new buildings that complete and reinforce an existing sports complex which was already equipped with a changing-room structure and numerous outdoor facilities. A multi-purpose indoor space covered by three arches constructed with hinged fittings made of laminated wood and removable sheets of pvc is set atop a five-man soccer field no longer in …
Perugina Chocolate House
The Peruginia complex, built in 1961, is set apart by its elegant reinforced-concrete structure, which defines the external layout, establishes the distribution of the façades and determines the arrangement of the internal spaces. On the occasion of the company’s hundredth anniversary (2007), a complex project was undertaken, organised in successive phases which resulted in the expansion of the existing Museum, …
Torrino Sport Center
The stereometric rigidity of the primary structure, a multi-purpose sports space, is tempered by a number of elements limited in number but of noteworthy importance: a metal cage fronting the entrance holds a number of different architectural elements, setting the tone of the new urban décor; to the rear, the squat silhouette of the technical facilities fits in with the …
Roma Eur , “Italia” Convention Center
The project revolves around an inclined plane that, rising up from the level of the Cristoforo Colombo roadway, covers the entire site of the initiative, with its silhouette, upon reaching the far end, standing out against the clear blue sky. Interspersed in this single roofing component are large-scale incisions that define and reveal the inhabited crevice below. The broader transversal …
- Page 2 of 2
- 1
- 2

 Architecture
Architecture Landscape
Landscape Renovation
Renovation Interiors
Interiors


