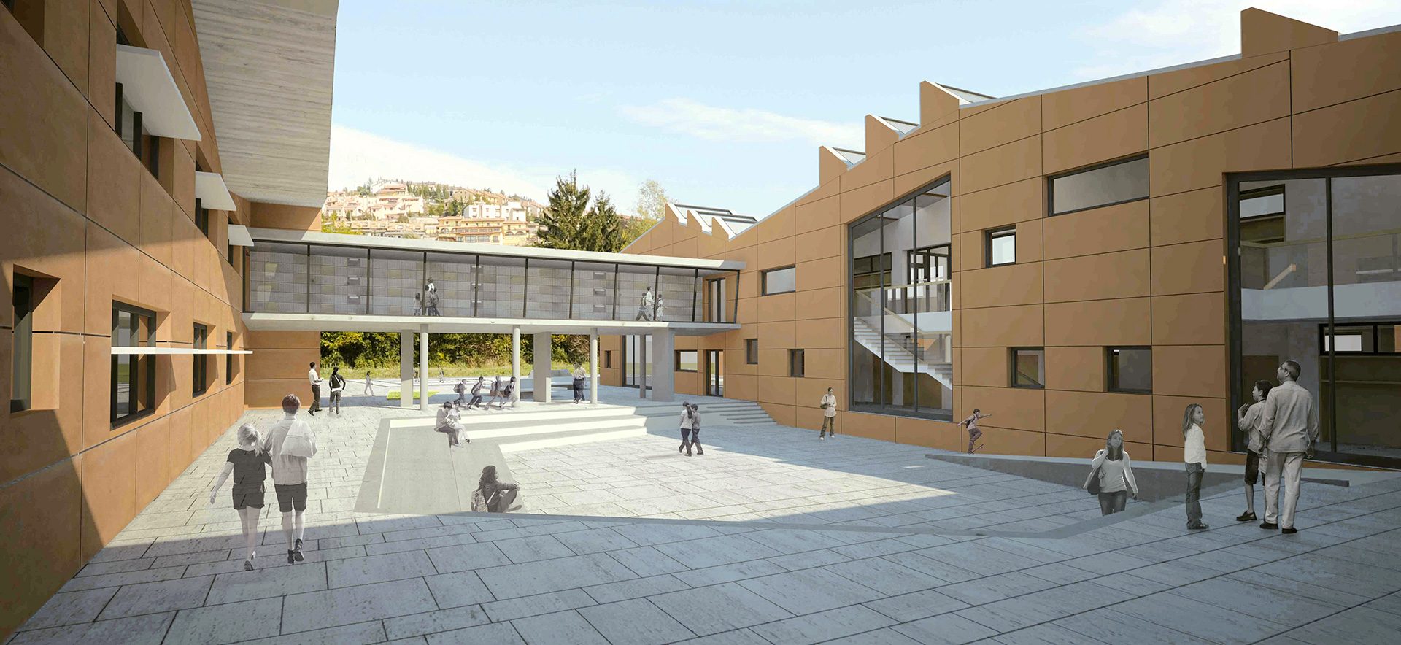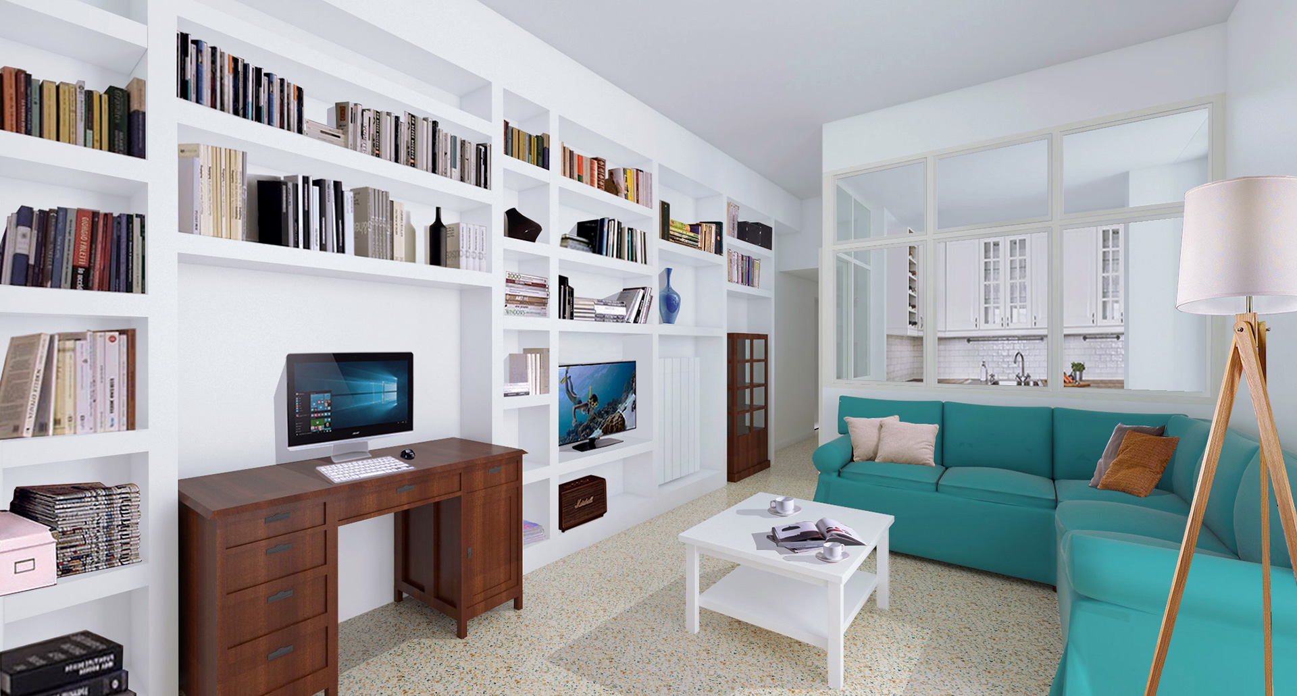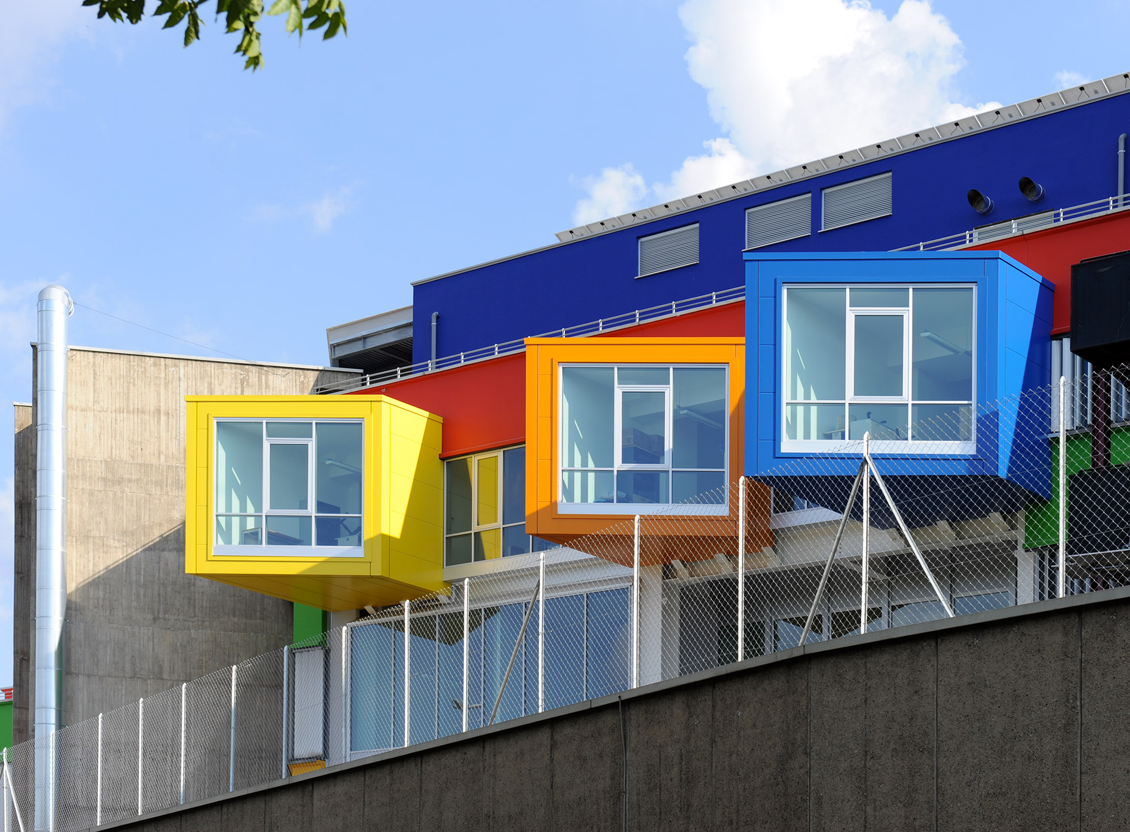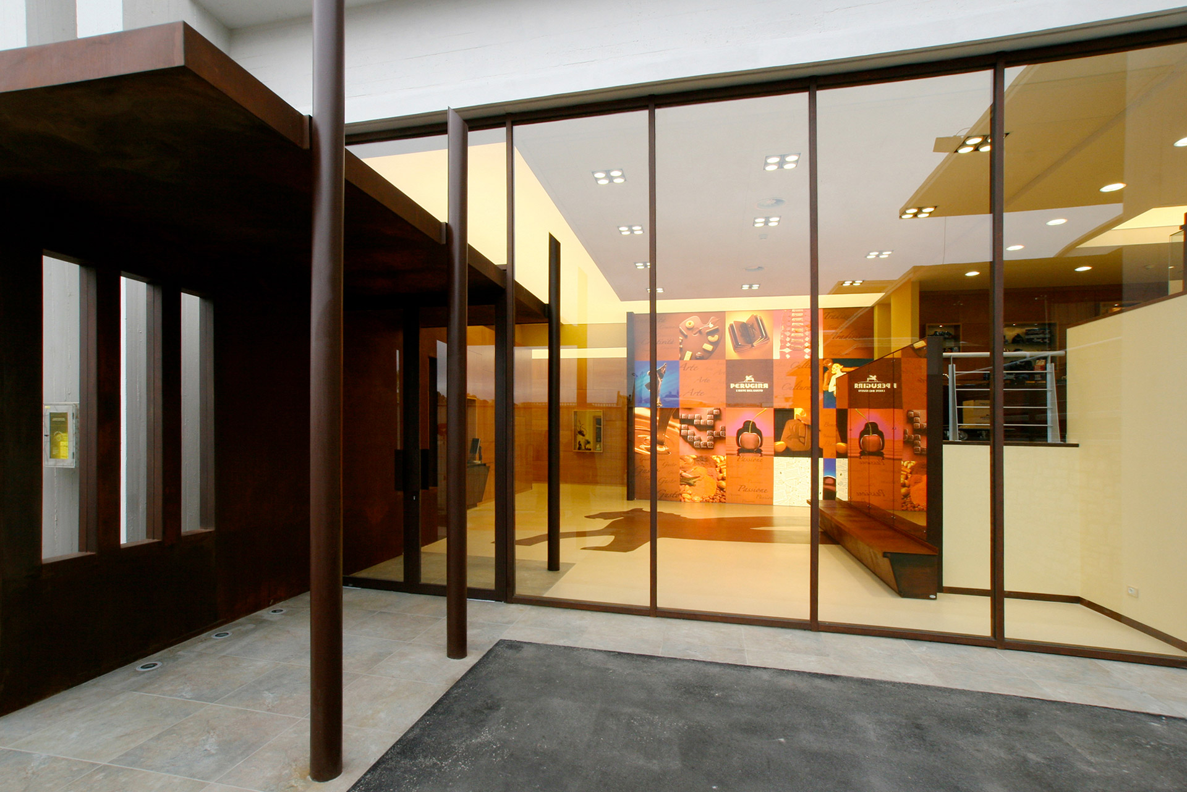
The Peruginia complex, built in 1961, is set apart by its elegant reinforced-concrete structure, which defines the external layout, establishes the distribution of the façades and determines the arrangement of the internal spaces. On the occasion of the company’s hundredth anniversary (2007), a complex project was undertaken, organised in successive phases which resulted in the expansion of the existing Museum, the creation of a tour layout for viewing the production facilities and the establishment of the Chocolate School.
Outside, the relationship between the newly finished works and the existing structures is resolved through the use of corten steel elements that evoke both the company’s industrial past and the colour of chocolate.
Inside, the processing of the different ingredients, ranging from pods and beans to the finished products, is placed in view by drawing on architectural solutions that make use of candies, chocolates, wrapping papers and raw materials – cocoa pods, seeds and hazel nuts – giving the visitor a fully immersive look at the fascinating world of chocolate.
Client: Nestlé Italiana SpA
Location: Perugia, Italy
Architects: Laura Guglielmi, Marina Lo Re, Maurizio Petrangeli
Design team:
Timeline: 2007-2008
Status: built
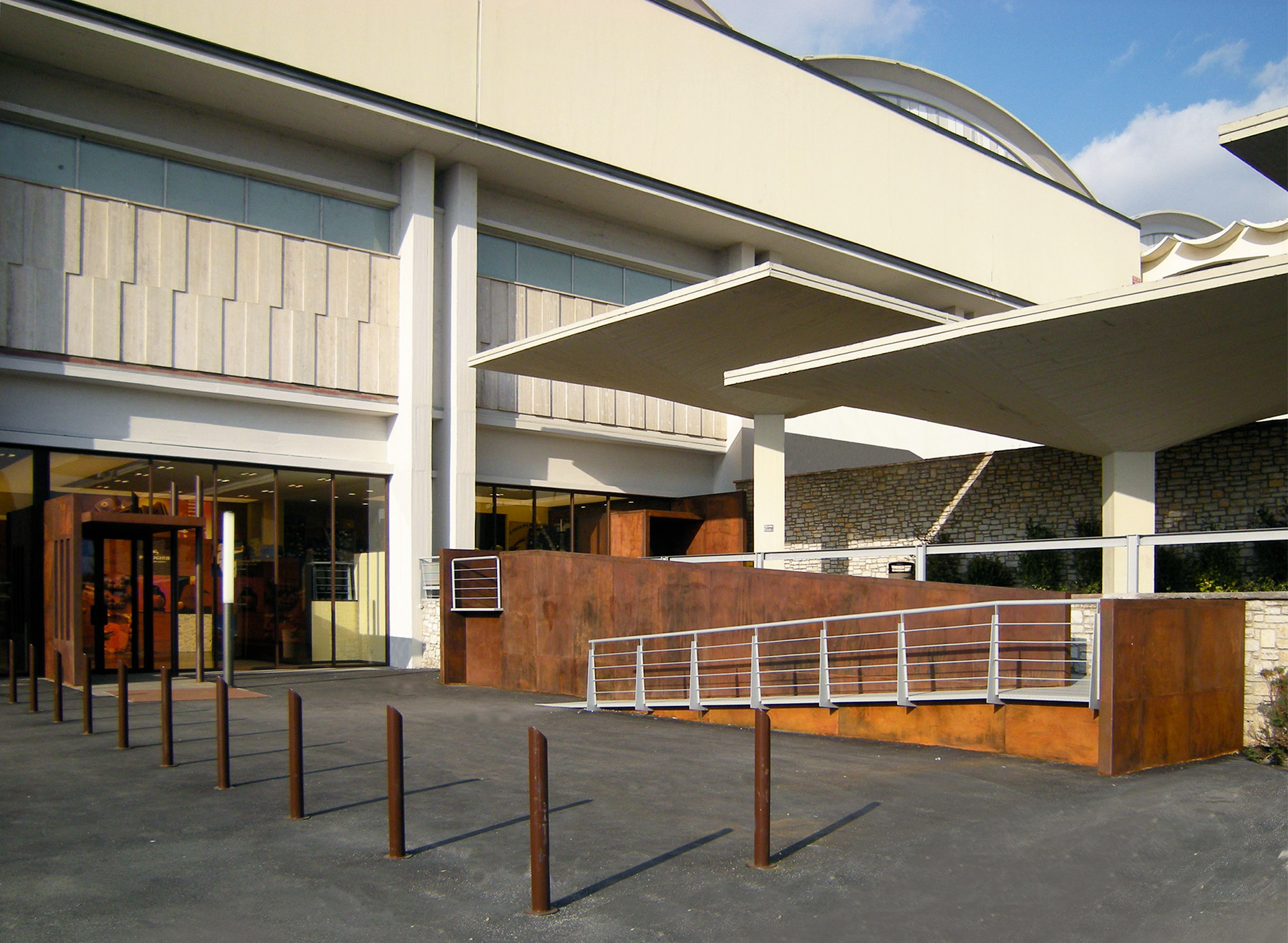
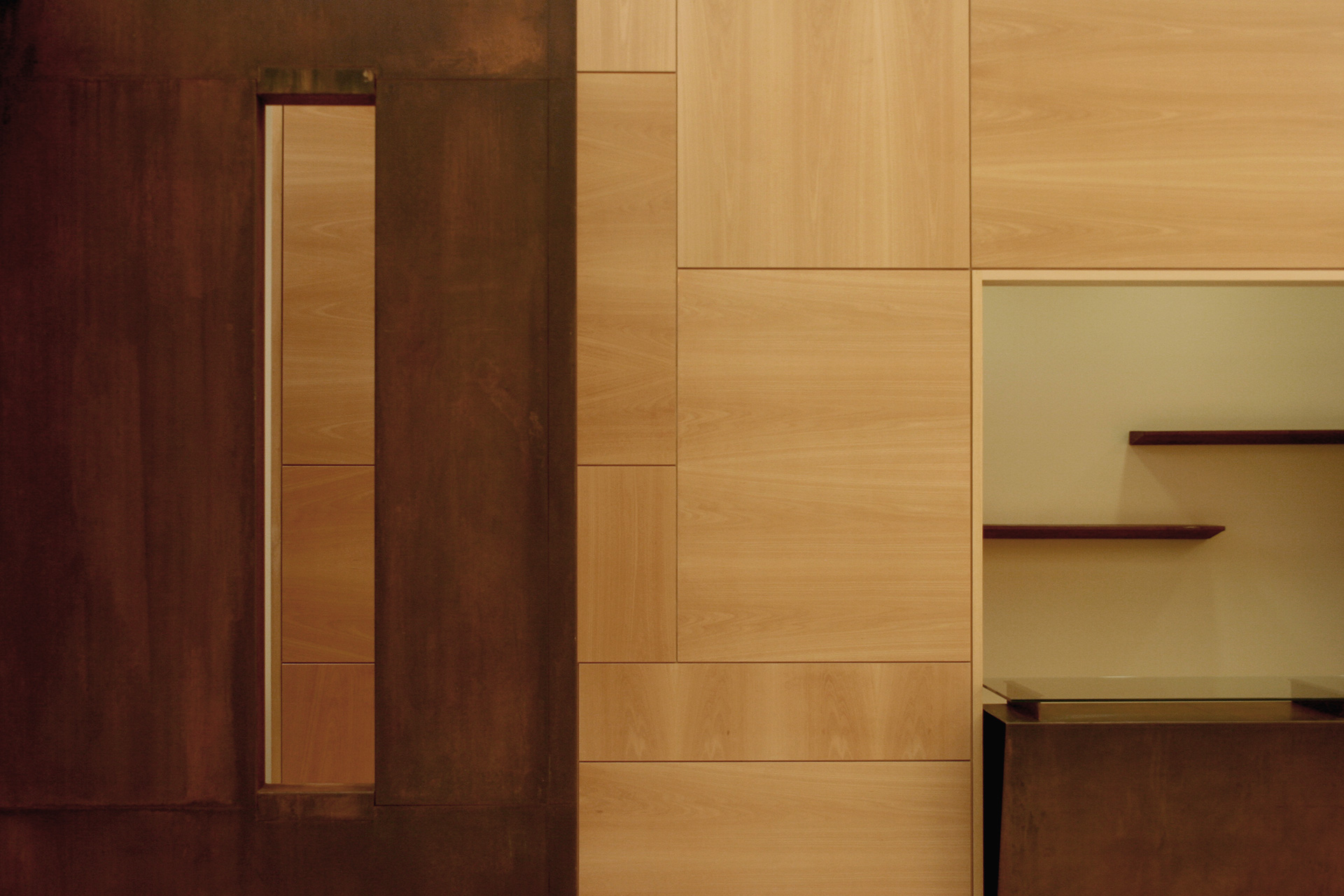
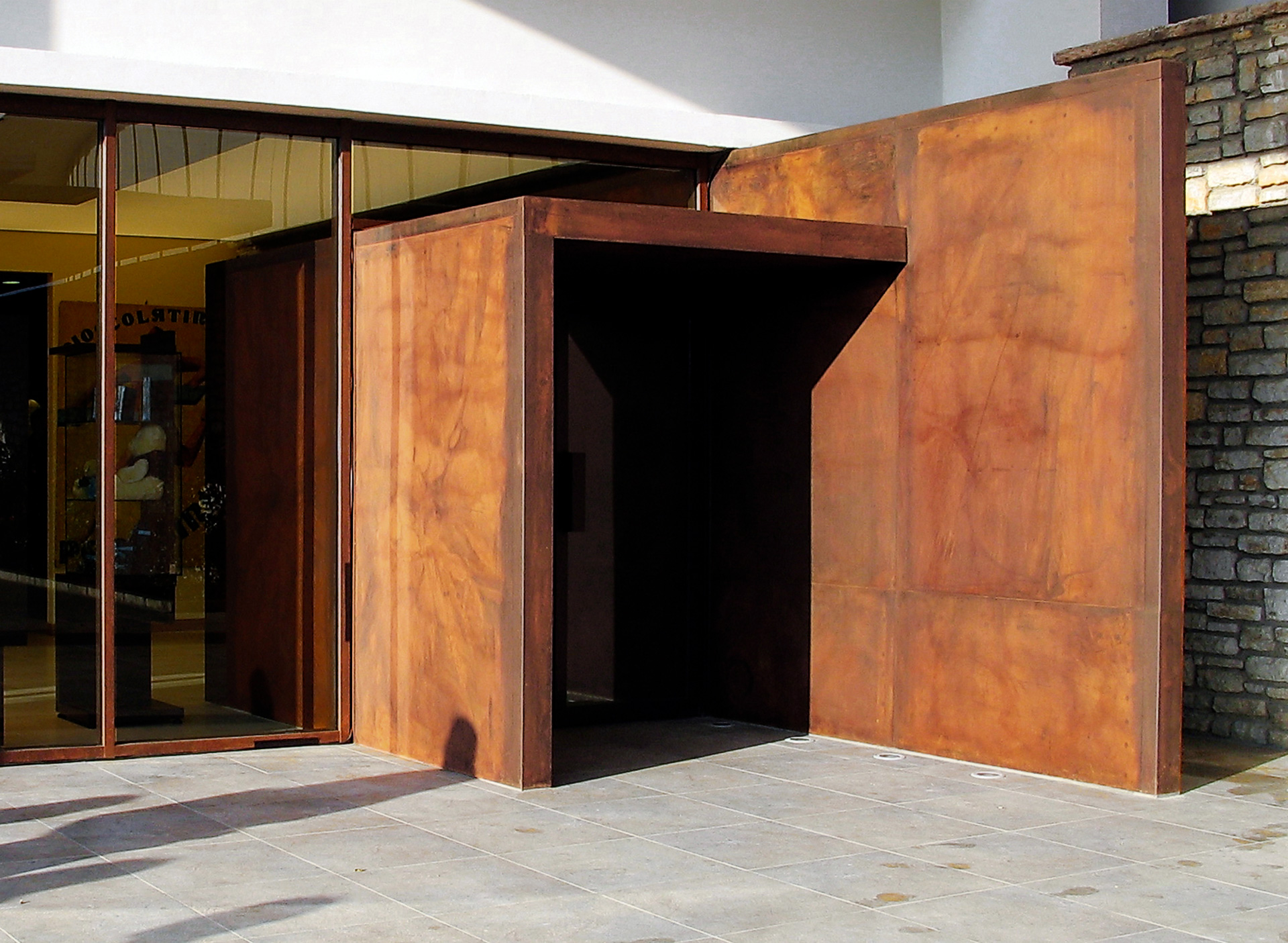

 Architecture
Architecture Landscape
Landscape Renovation
Renovation Interiors
Interiors