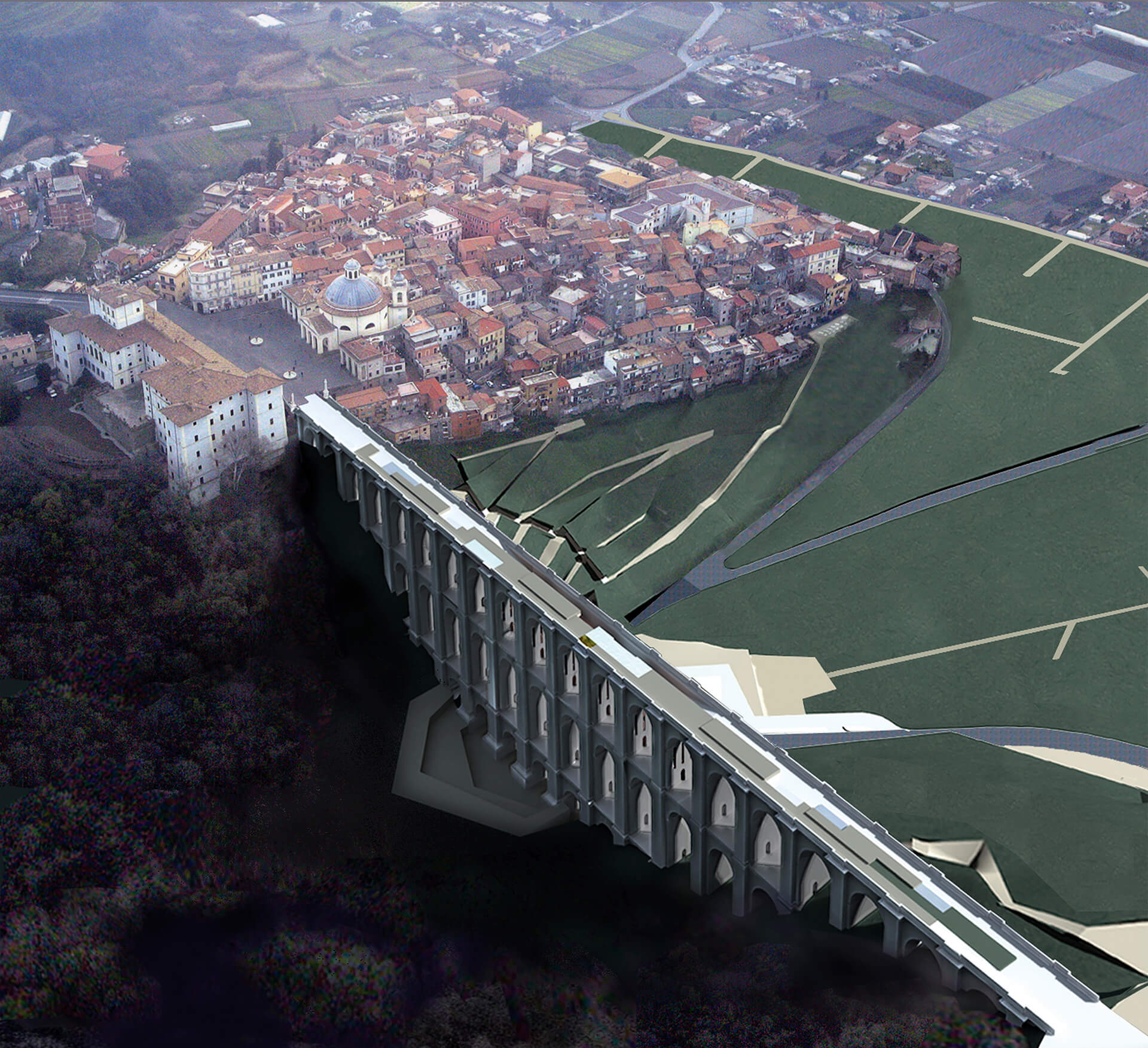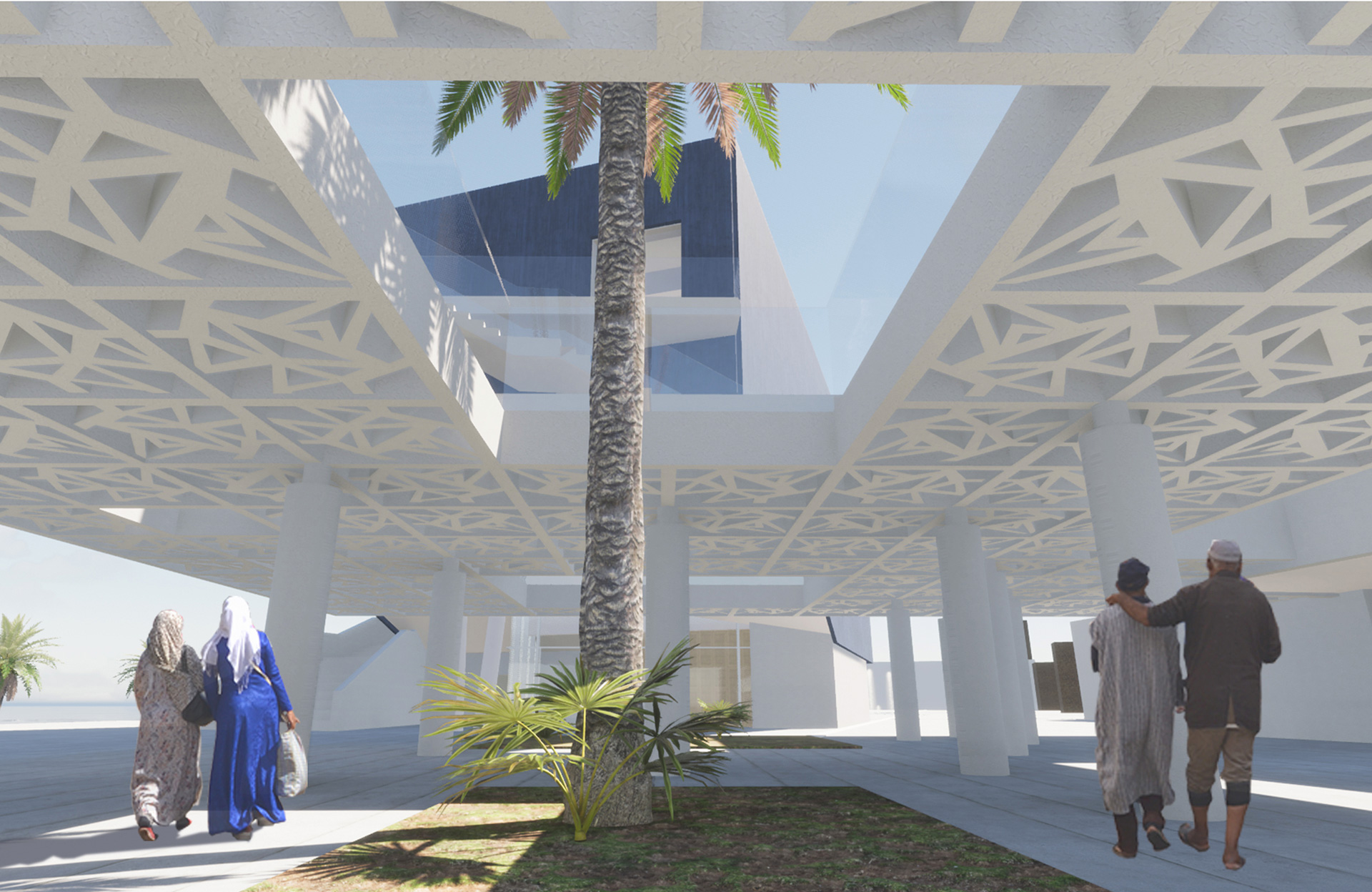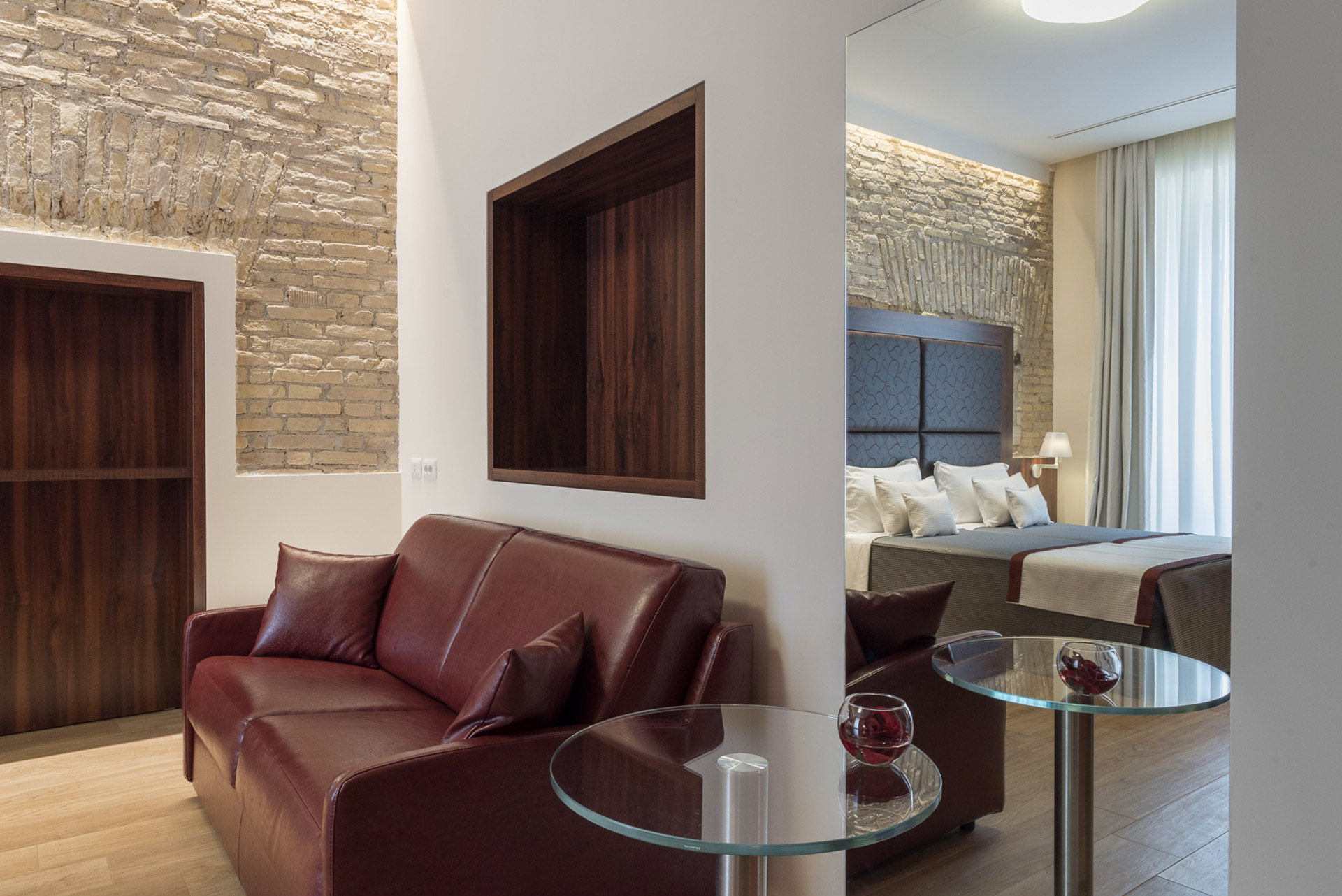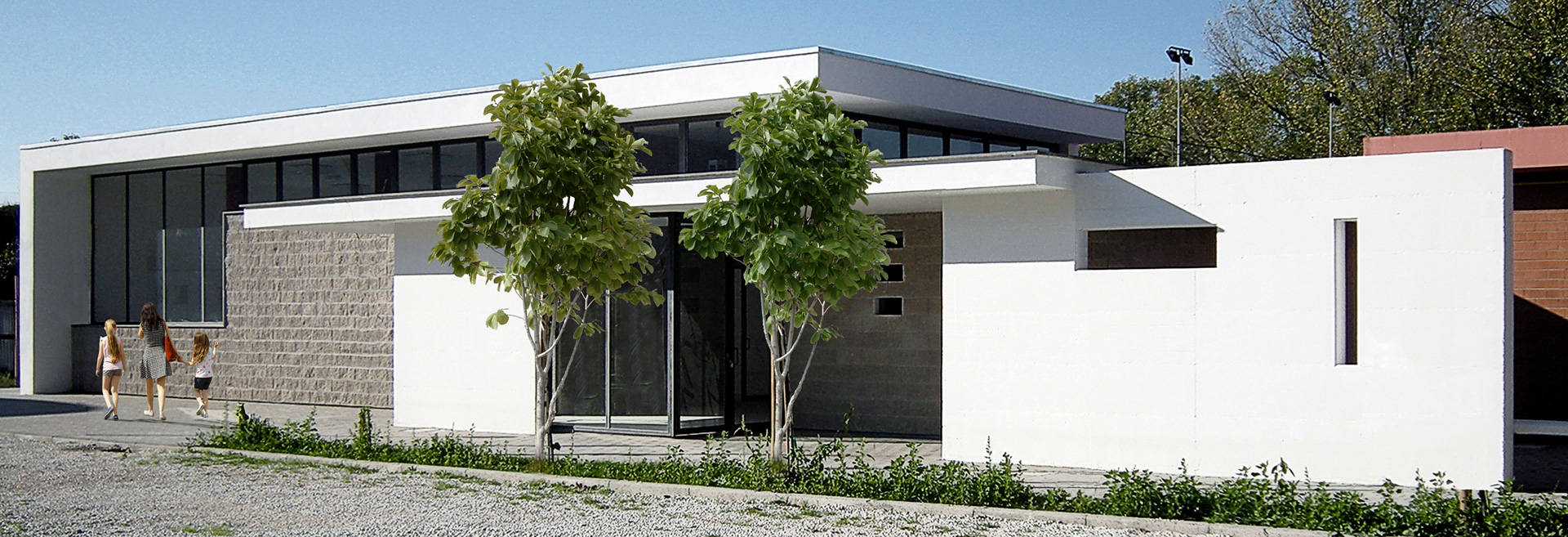
The project involves the construction of two new buildings that complete and reinforce an existing sports complex which was already equipped with a changing-room structure and numerous outdoor facilities.
A multi-purpose indoor space covered by three arches constructed with hinged fittings made of laminated wood and removable sheets of pvc is set atop a five-man soccer field no longer in use; the forward portion, by the entrance area, consists of a low brick structure that marks the transition from the dimensions of the large indoor sports space to the smaller service structure that fronts it. The latter, which holds the reception area and a multi-use space, consists of two volumes of different heights, set apart by the noteworthy extensions of the floor slabs and by the continuity of one of the vertical walls with the ceiling platform. Inside, a series of concrete pillars calibrates the atrium space, while a glass-enclosed passageway connects the new addition to the structure of the existing changing rooms.
The external arrangement consists of seven partition walls which provide a visual connection between the new buildings and the general layout of the fields, as well as a new parking area.
Client: Municipality of Rome
Location: Rome, Italy
Architects: Laura Guglielmi, Fausto Ermanno Leschiutta, Lavinia Leschiutta, Maurizio Petrangeli (group leader)
Design team: Marina Lo Re
Timeline: 2004-2009
Status: built
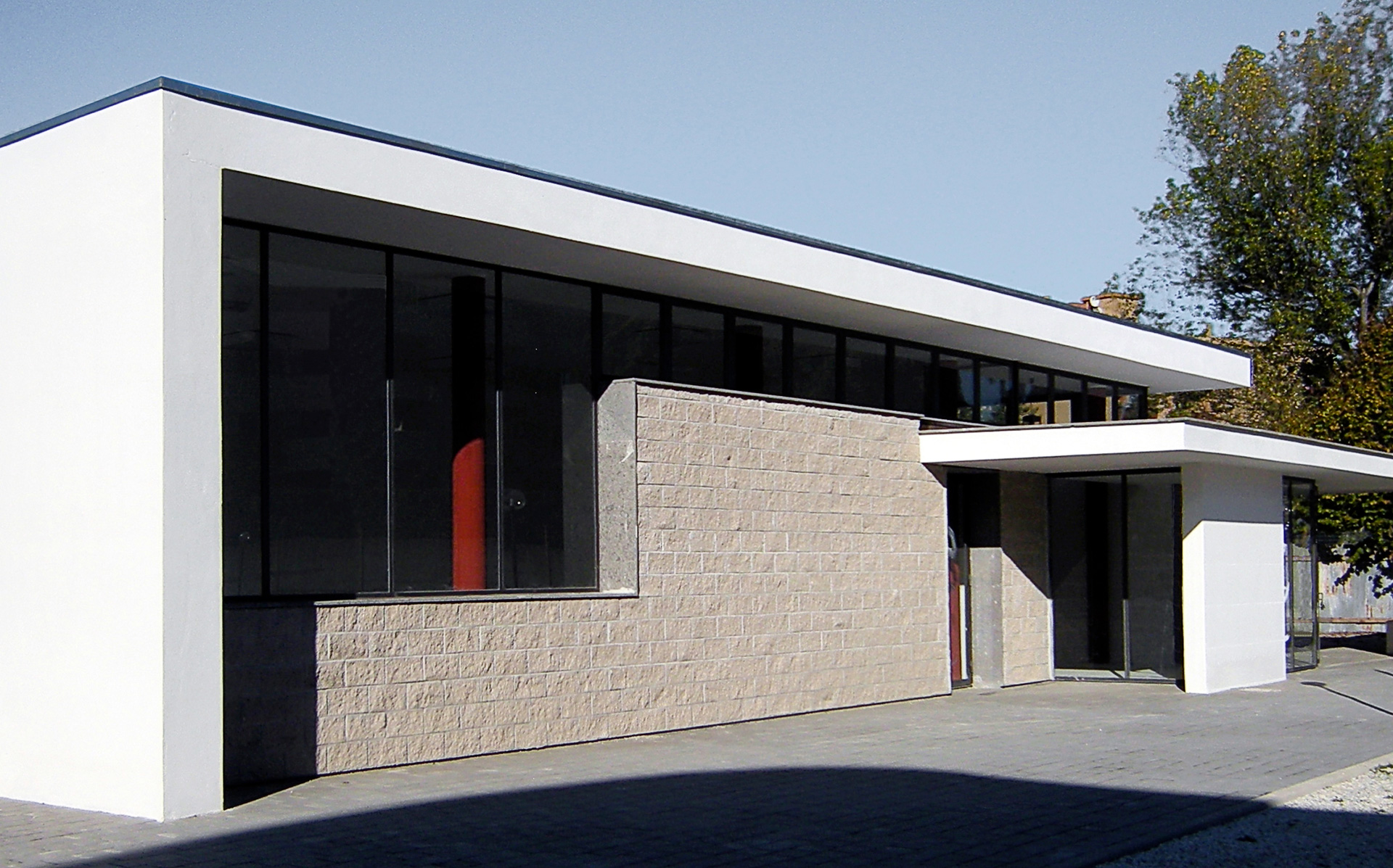
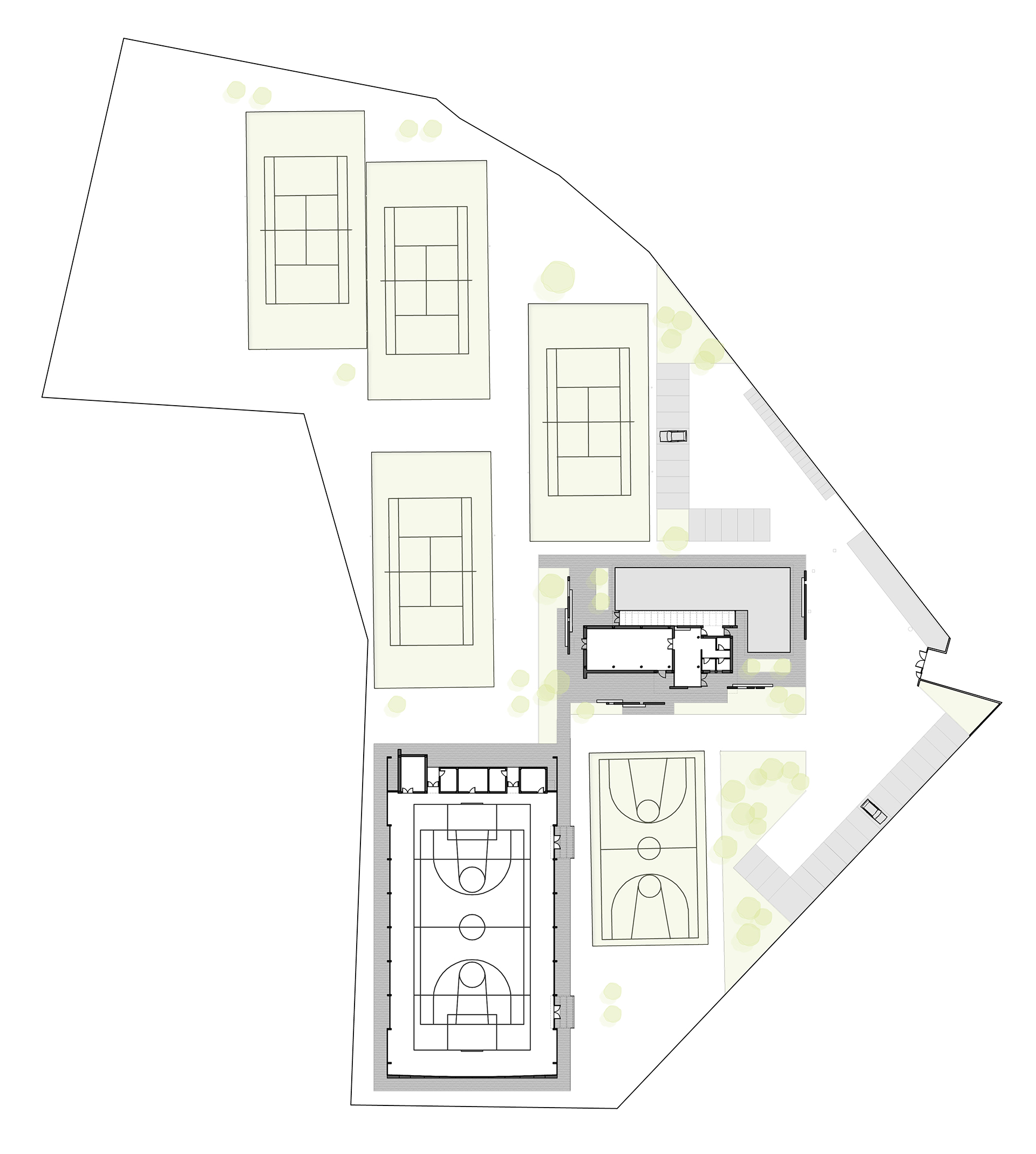
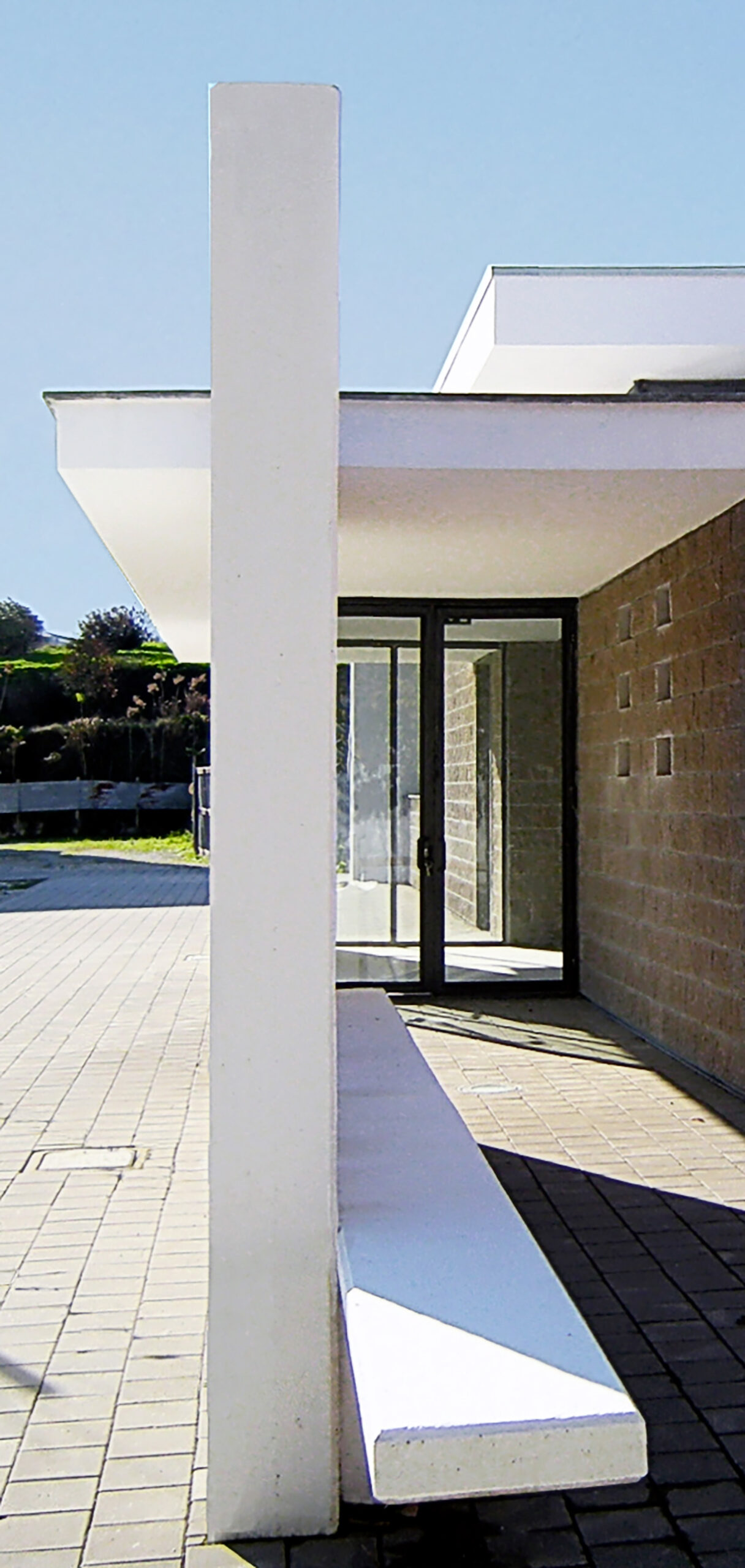

 Architecture
Architecture Landscape
Landscape Renovation
Renovation Interiors
Interiors