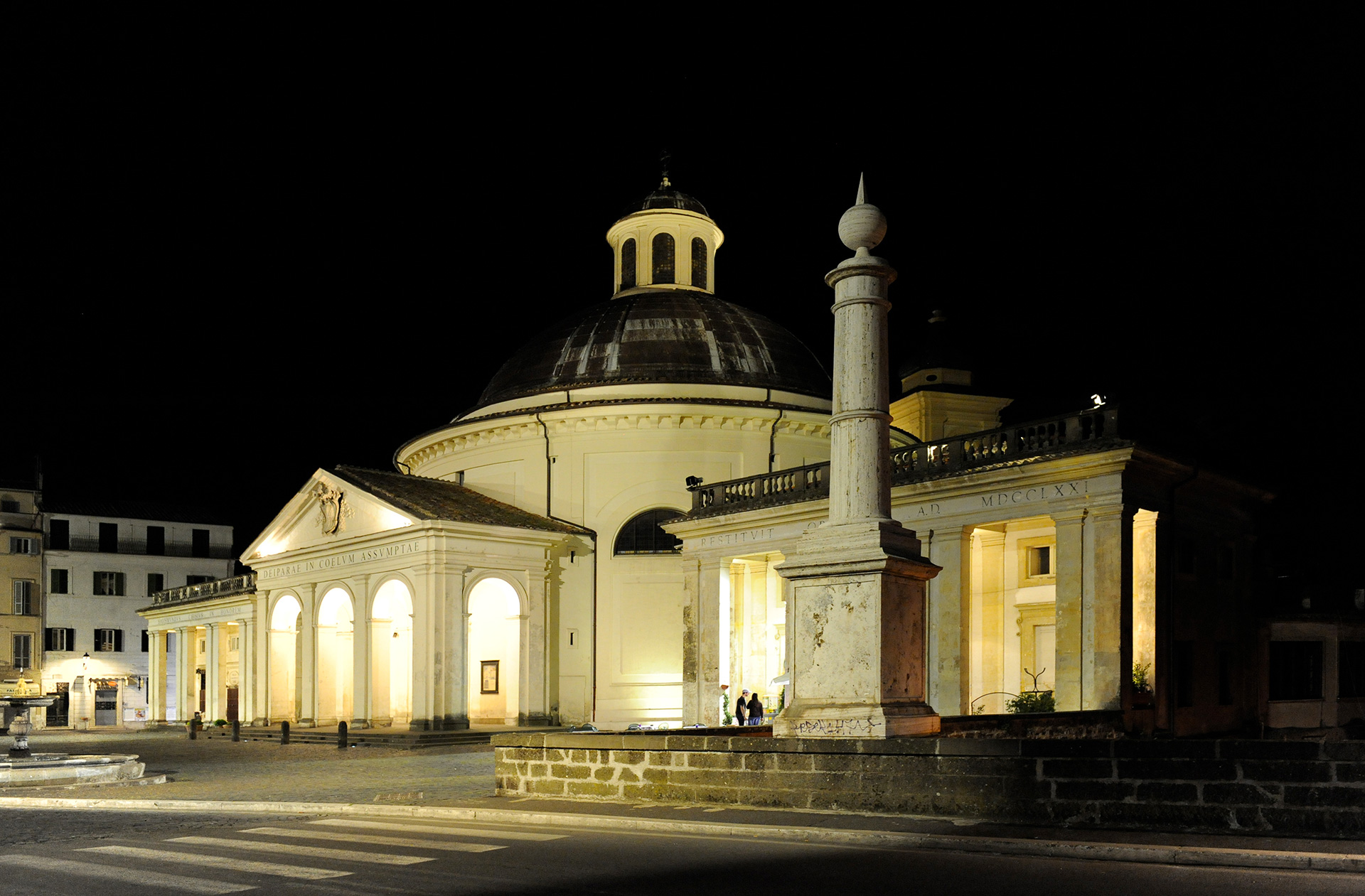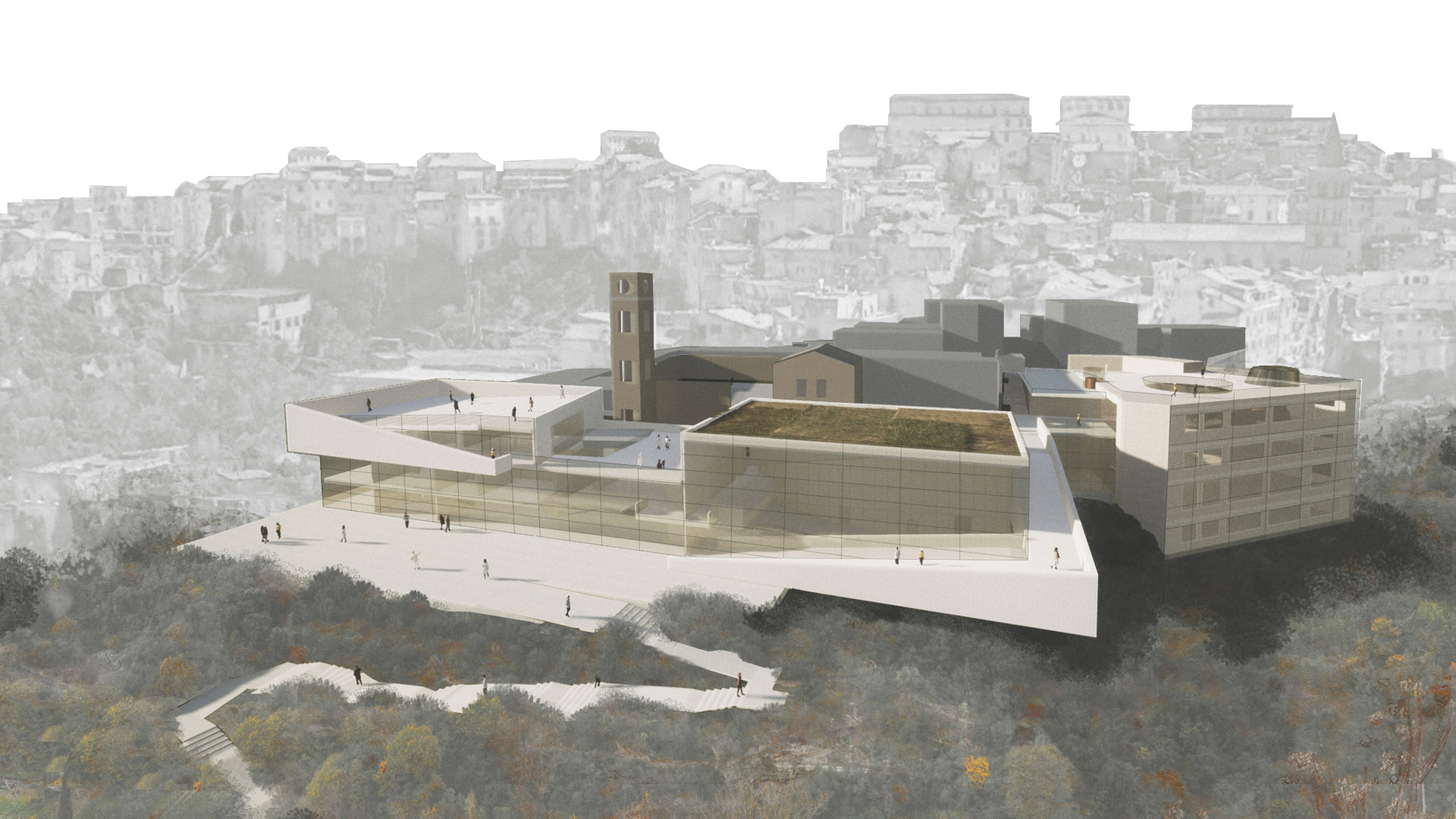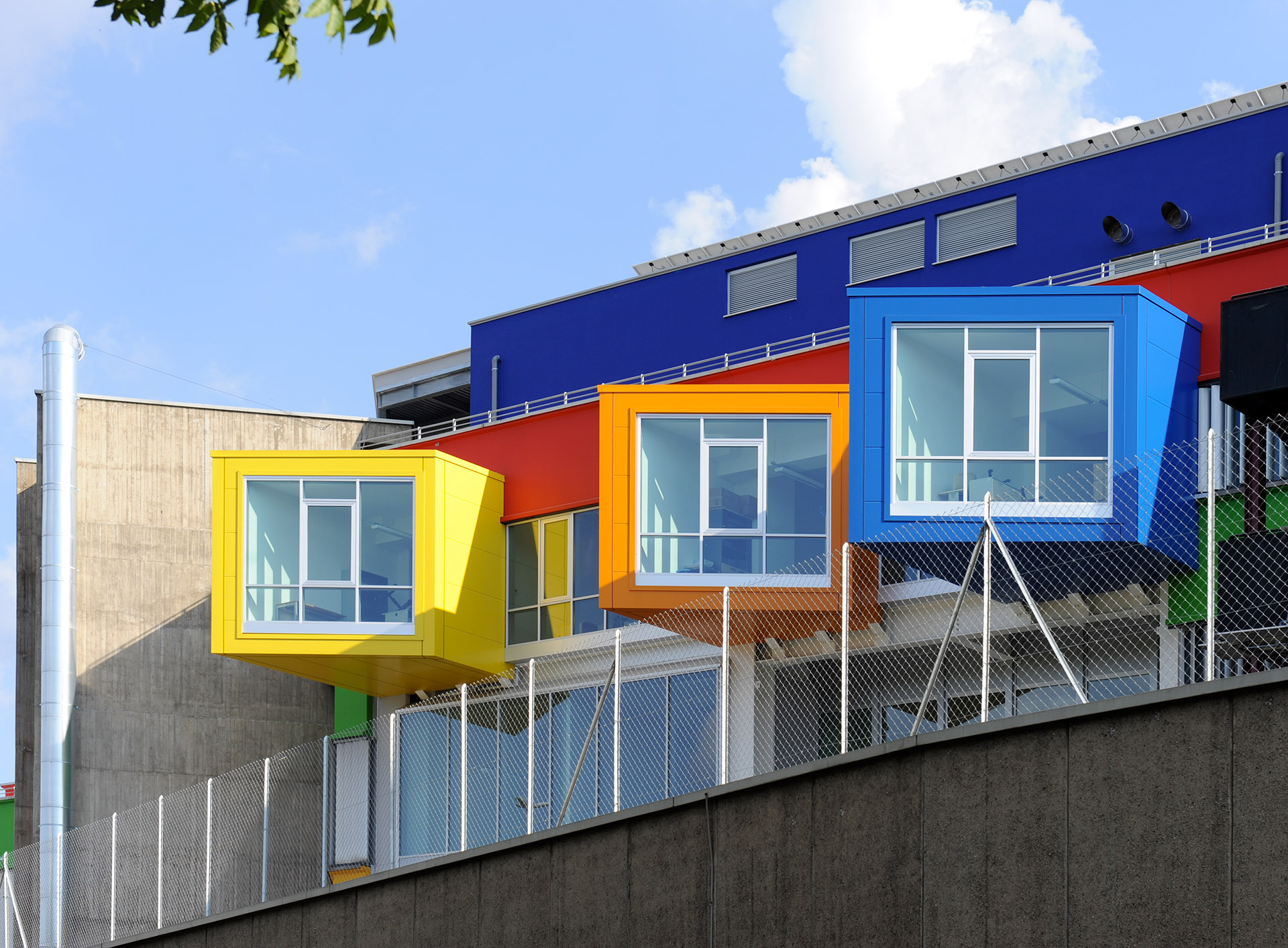
The Complex’s original function as a postal distribution centre explains its location between a rail line and an urban highway. Decommissioned at the start of this century, it has been completely renovated and transformed into a university structure. Its distinctive location lends it a consistently dynamic perception – from cars for those on the highway, from trains for passengers arriving in Rome – thanks to the appearance of the main façades, with their sizeable masses, protruding volumes and bright colours.
Inside the existing volume, the steel structure was modified through subtraction: portions were demolished, elements of the façade were dismantled and numerous floor slabs were removed, leaving the building more open, with light flowing freely through the spaces, while the multiple elevations, sightlines towards the exterior and visual introspections create a whole new spatial arrangement.
Client: “La Sapienza” University
Location: Rome, Italy
Architects: Valter Bordini, Laura Guglielmi, Marina Lo Re, Maurizio Petrangeli (prima fase)
Valter Bordini, Marcello Pazzaglini, Maurizio Petrangeli (seconda fase)
Design team:
Timeline: 2007-2018
Status: built
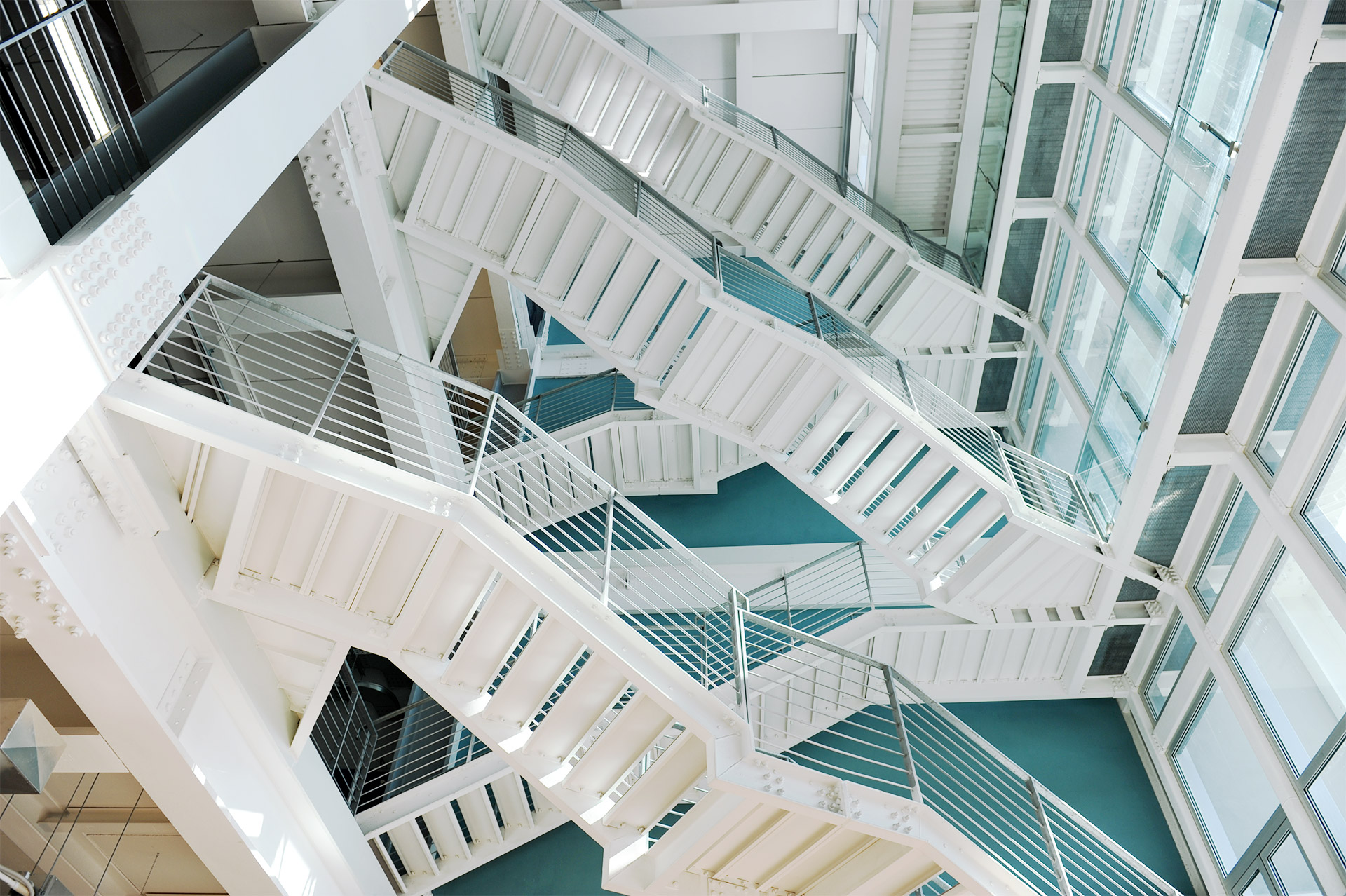
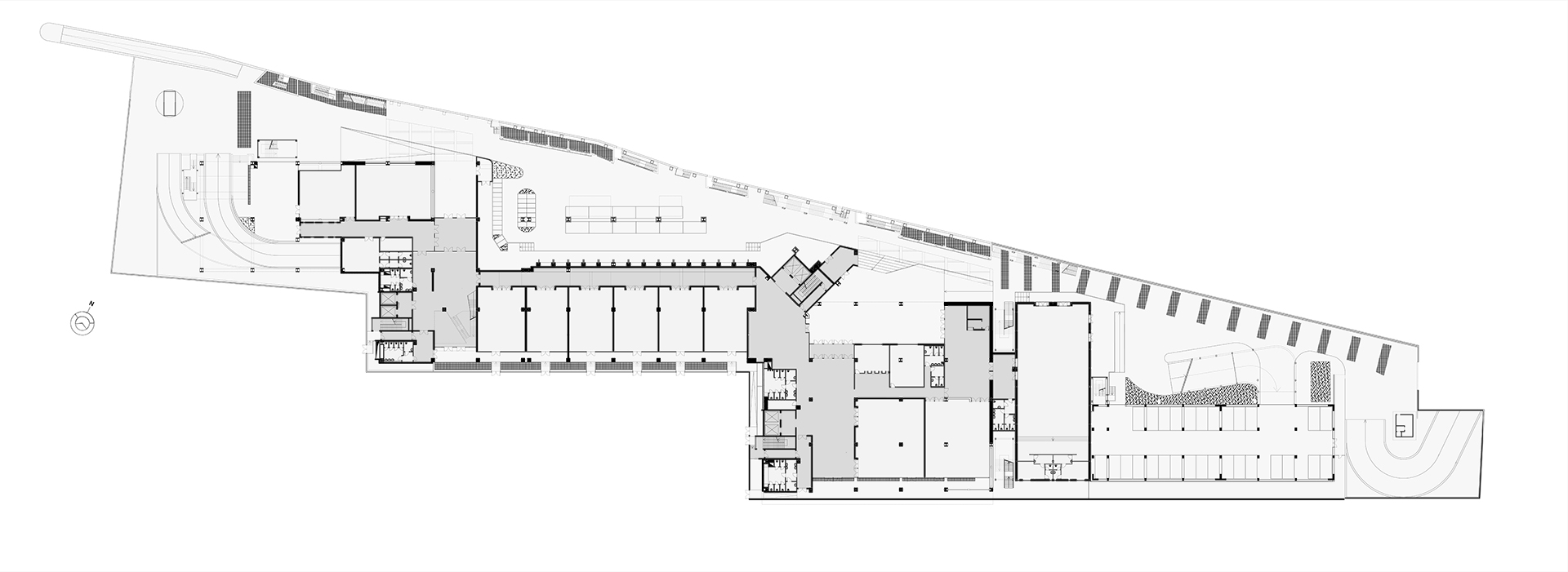
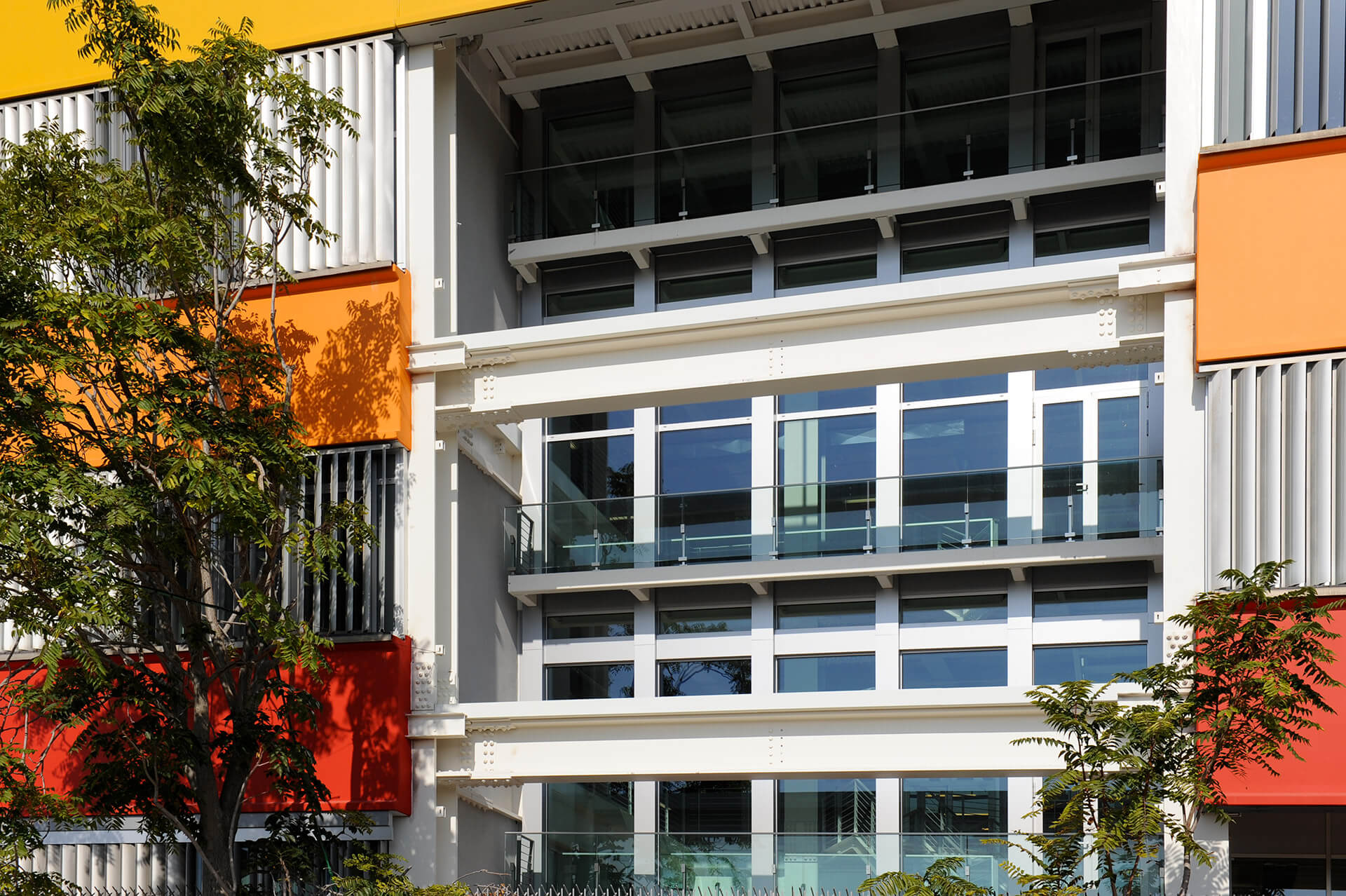

 Architecture
Architecture Landscape
Landscape Renovation
Renovation Interiors
Interiors