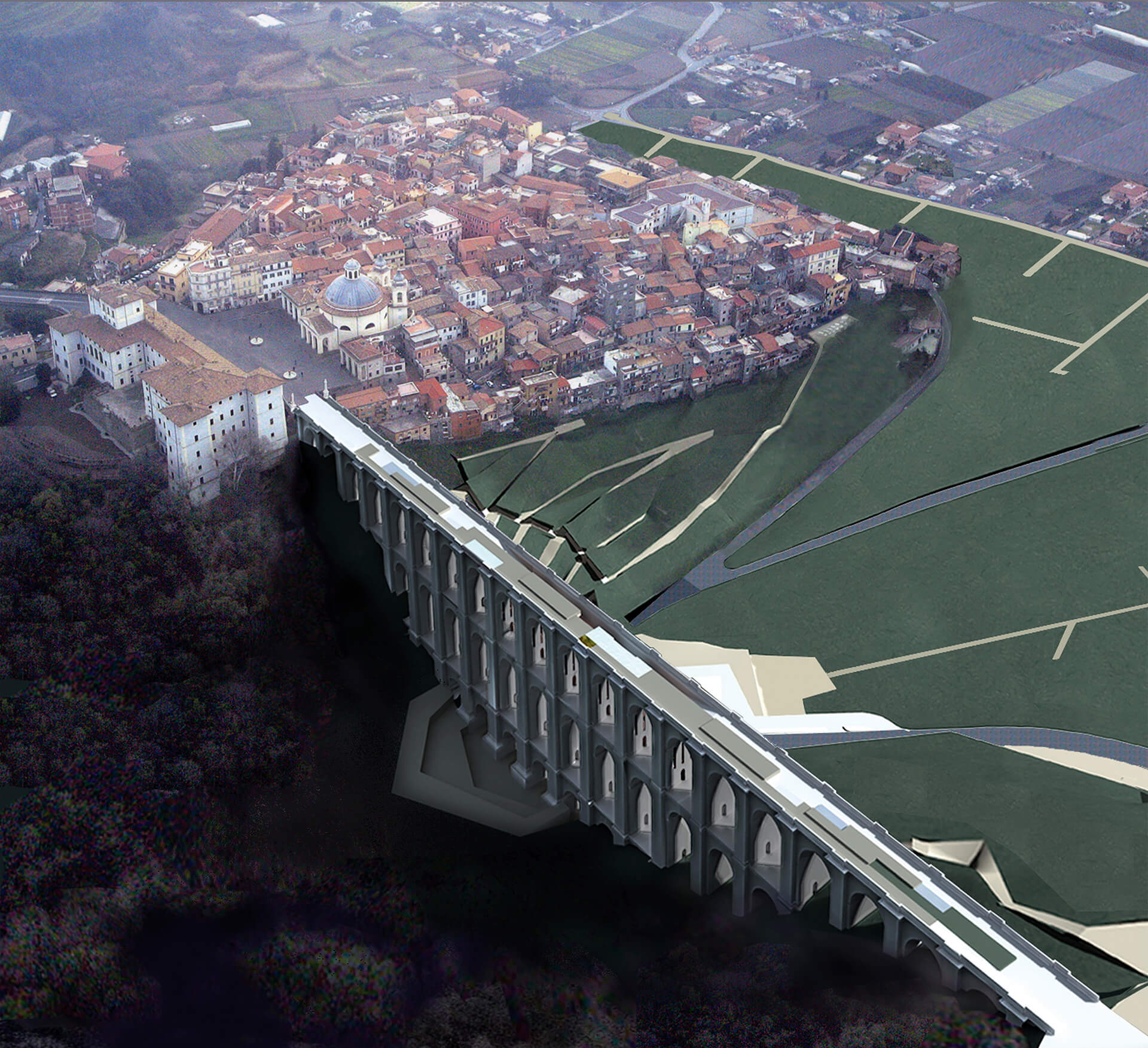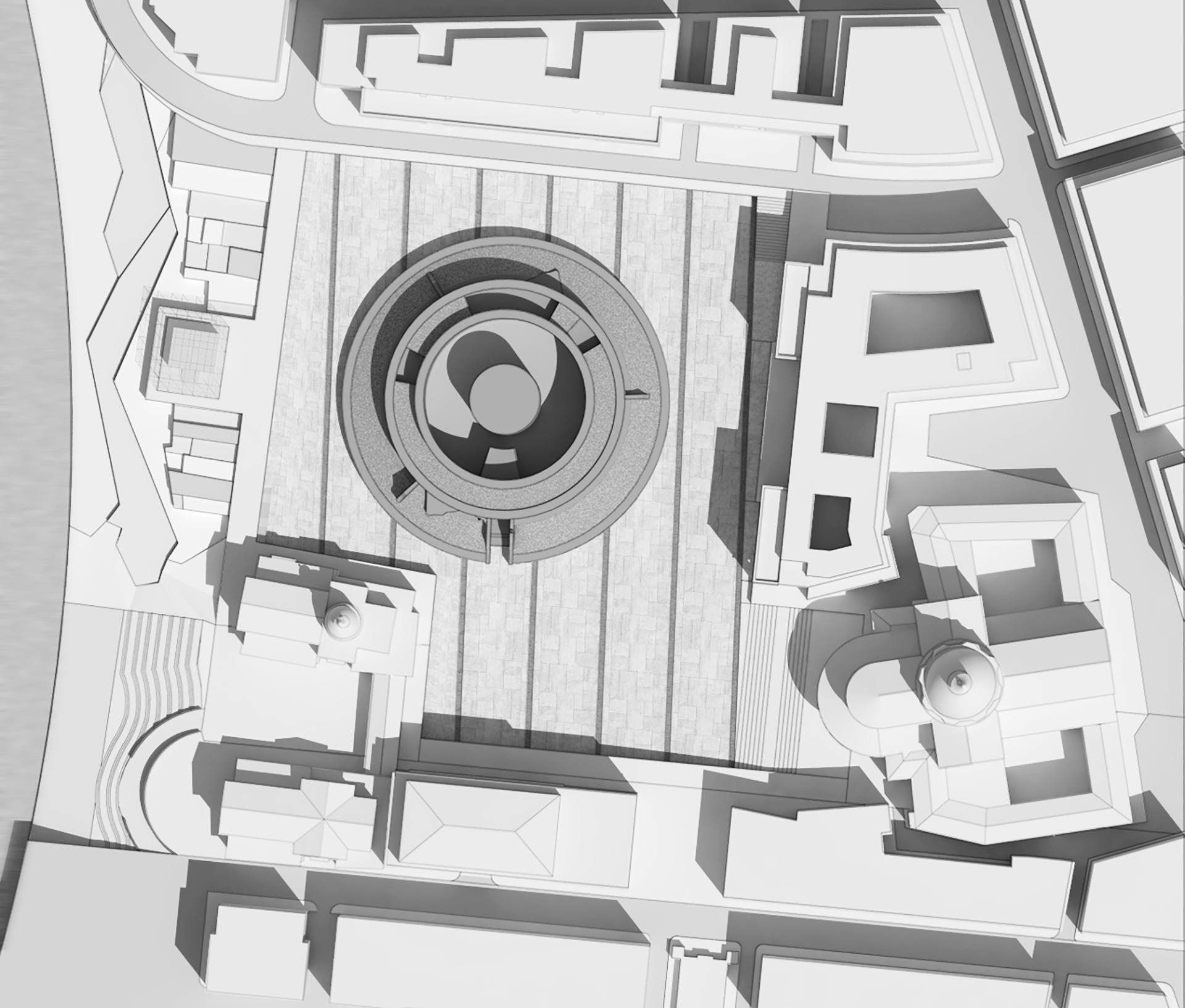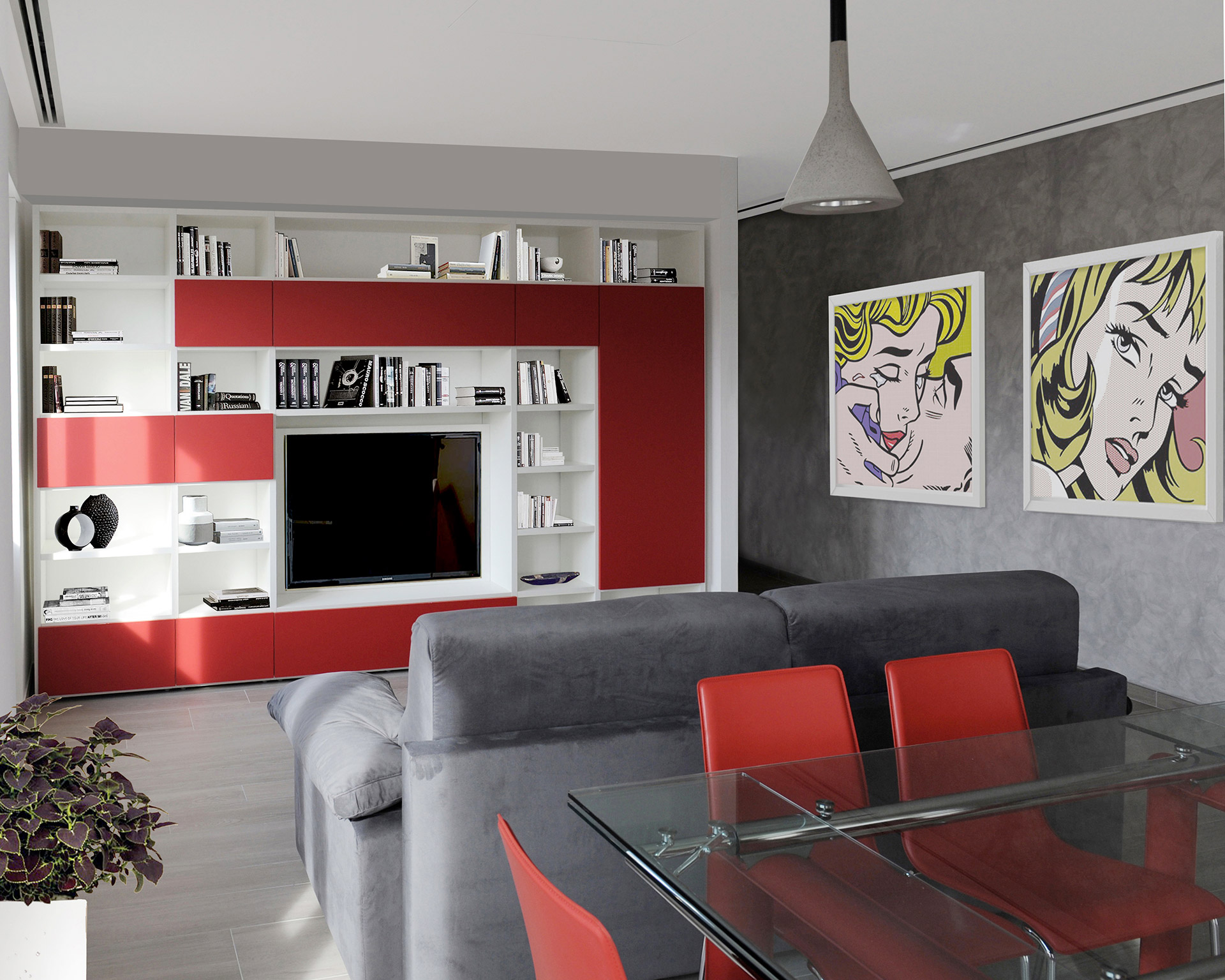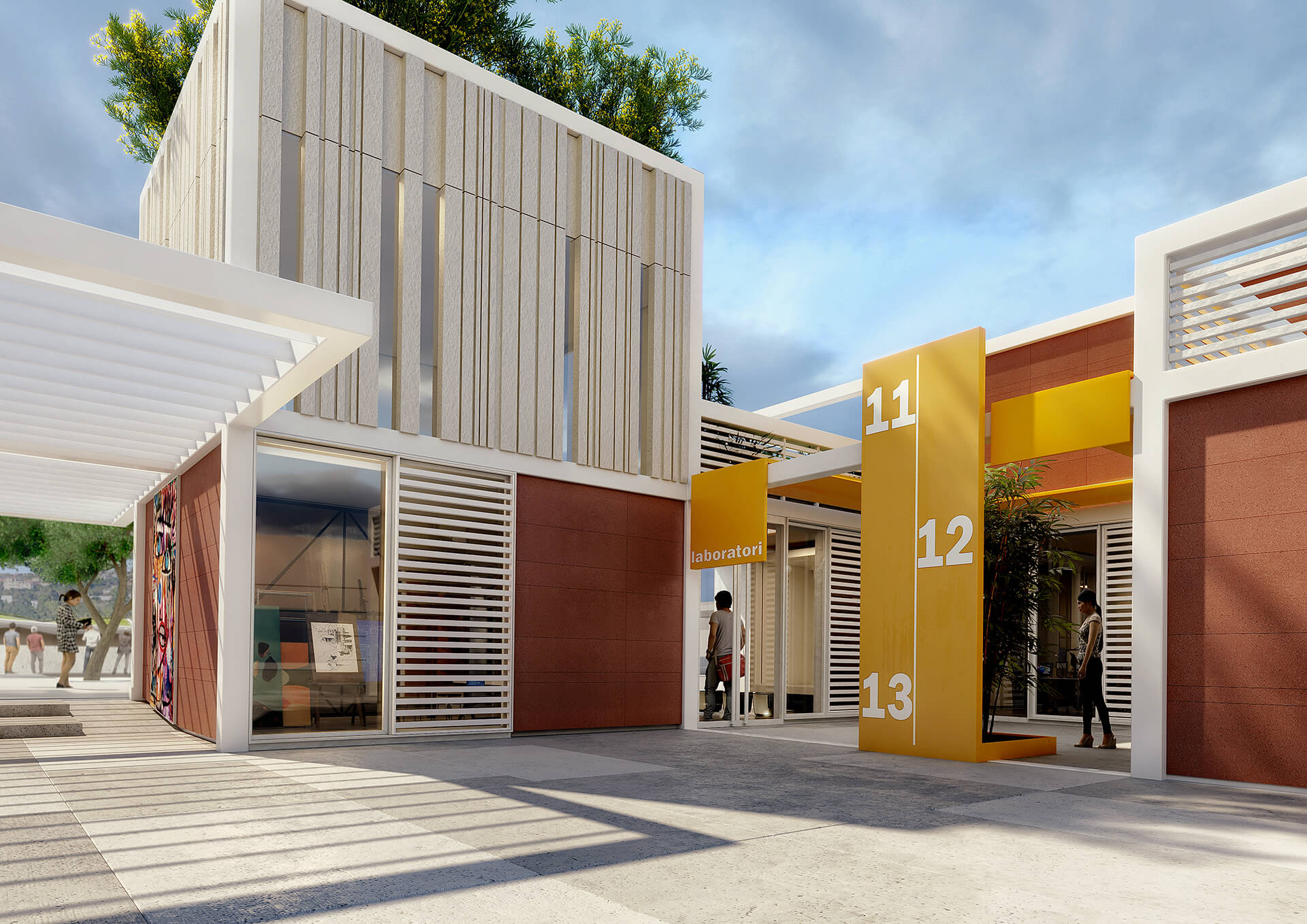
The project is meant to optimise an area of partially unexpressed potential by proposing spaces both closely connected with one another and tied to the elements that surround them through their main visual and formal features. The solution consists of four areas which, although morphologically and functionally distinct, prove closely interdependent:
• the first is the Plaza in front of the post office building on the Via Marmorata, defined by the facilities for parking and socialisation;
• the second is an area set aside for Crafts services and artists’ studios, designed to be a “district of doing”, a site of multicultural exchange, where artists and students meet, combining knowledge with know-how, in order to apply formal research on new idioms to the educational curricula proposed by the Campus’s scholastic structures;
• the third is the Educational Cluster, a set of open spaces inserted amidst the schools, with various features and uses, including a green area, a playground, an events court and a study space that projects out over the playing fields below;
• the fourth is a Sports area for free time and socialisation: quite extensive, it is laid out on different levels that are connected, at the height of the roadway, by inclined green plots; at the edge of the project, near the Monte de’ Cocci hill, is a sports building with a number of floors.
Client: Comune di RomaMunicipality of Rome
Location: Roma, Italy
Architects: Fabio Galluzzi, Laura Guglielmi, Maurizio Petrangeli, Chiara Sgrenci
Design team: Francesca Sabellico, Vincenzo Scarano, Benedetta Serchi
Timeline: 2020
Status: competititon _ 4th prize
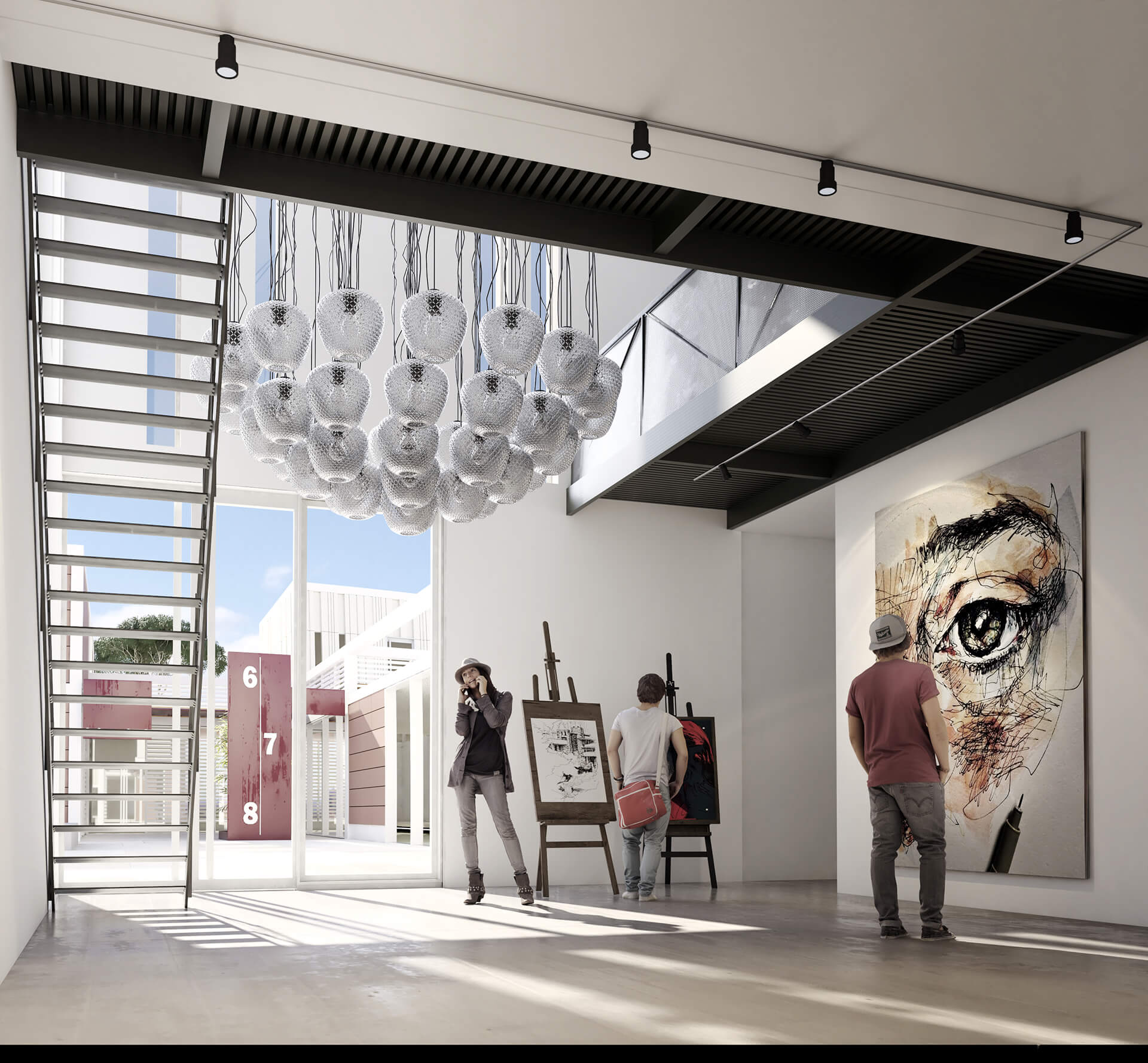
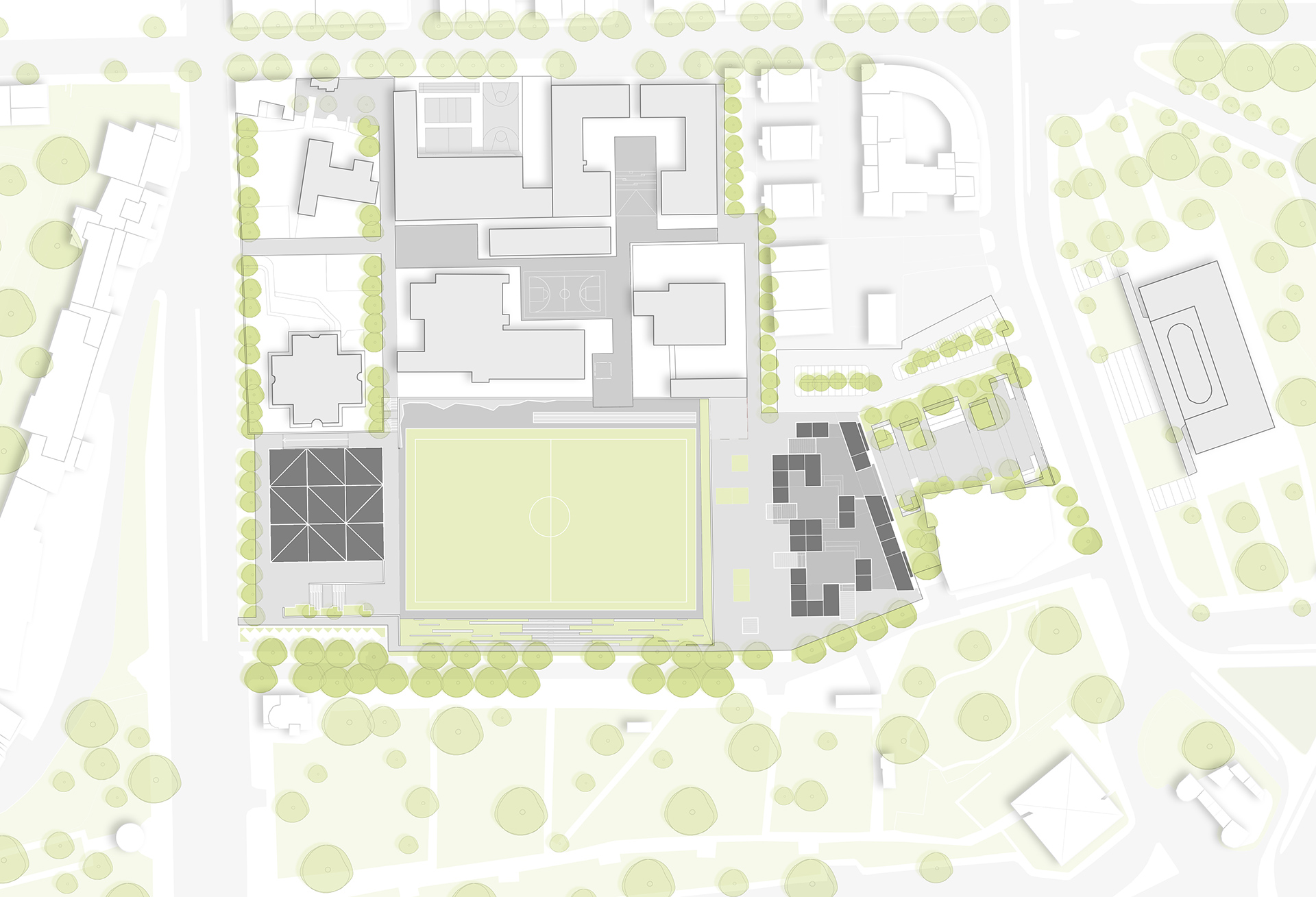

 Architecture
Architecture Landscape
Landscape Renovation
Renovation Interiors
Interiors