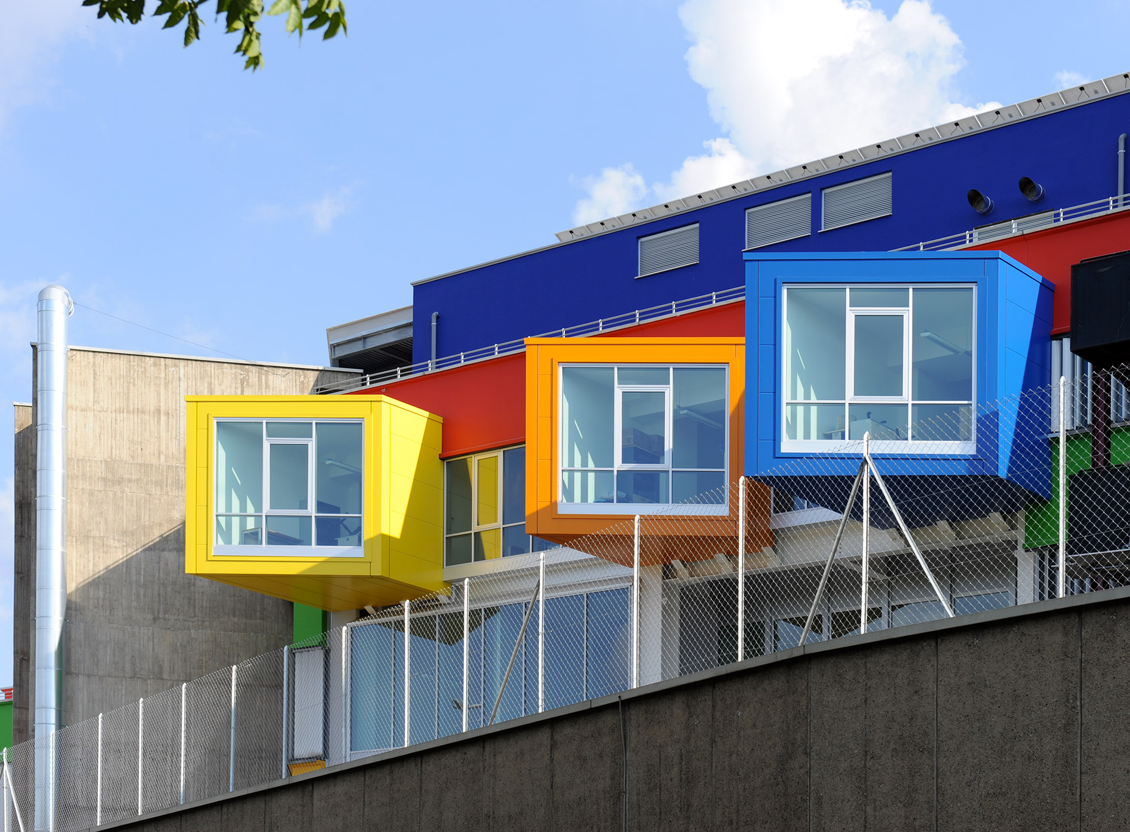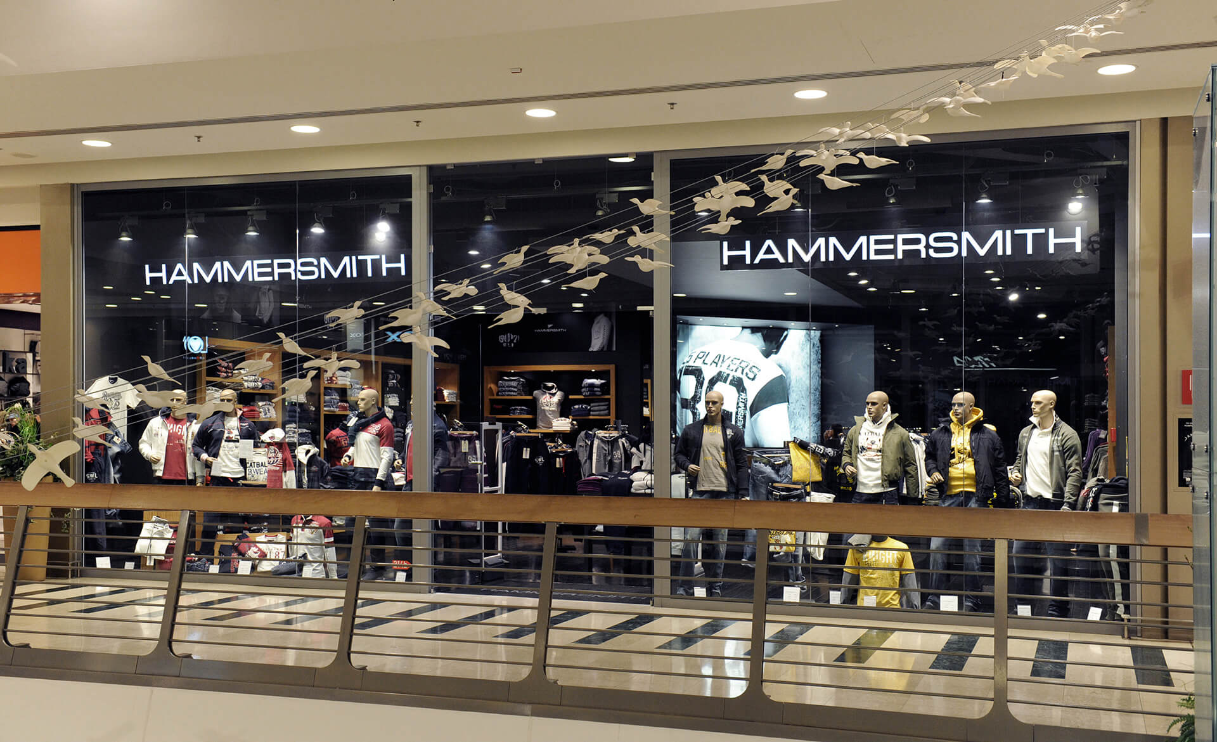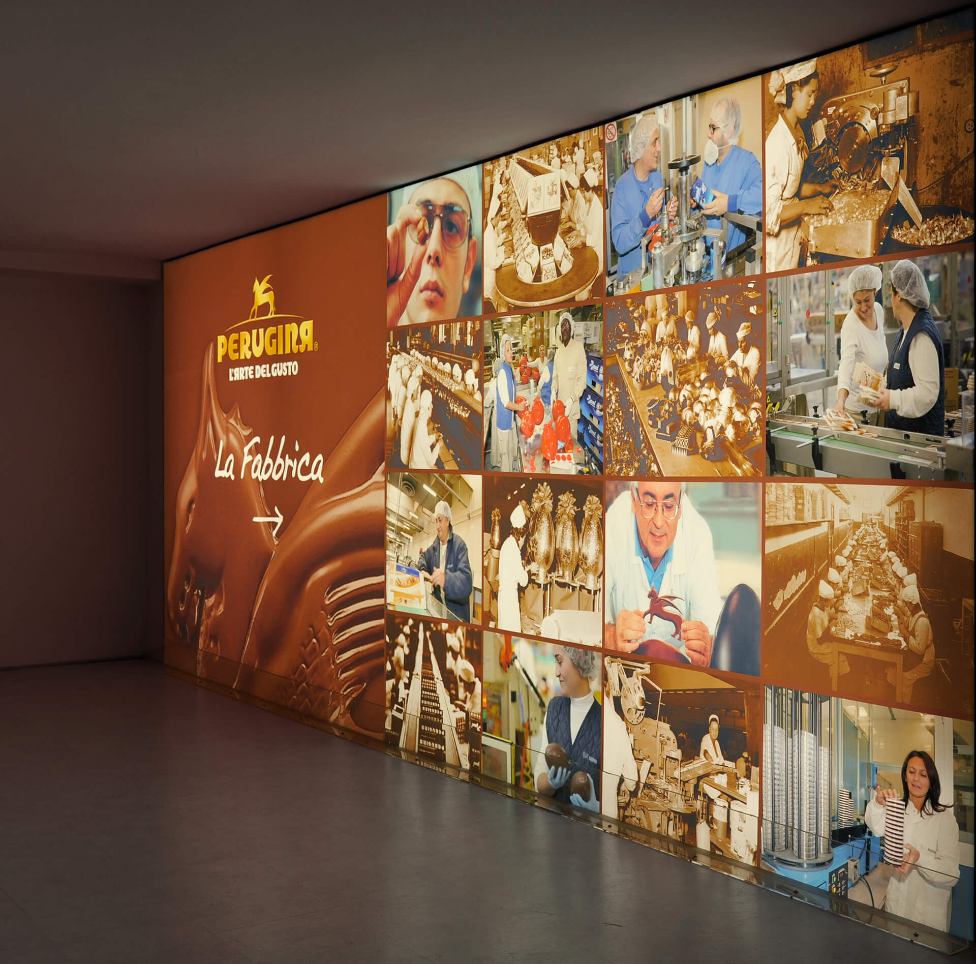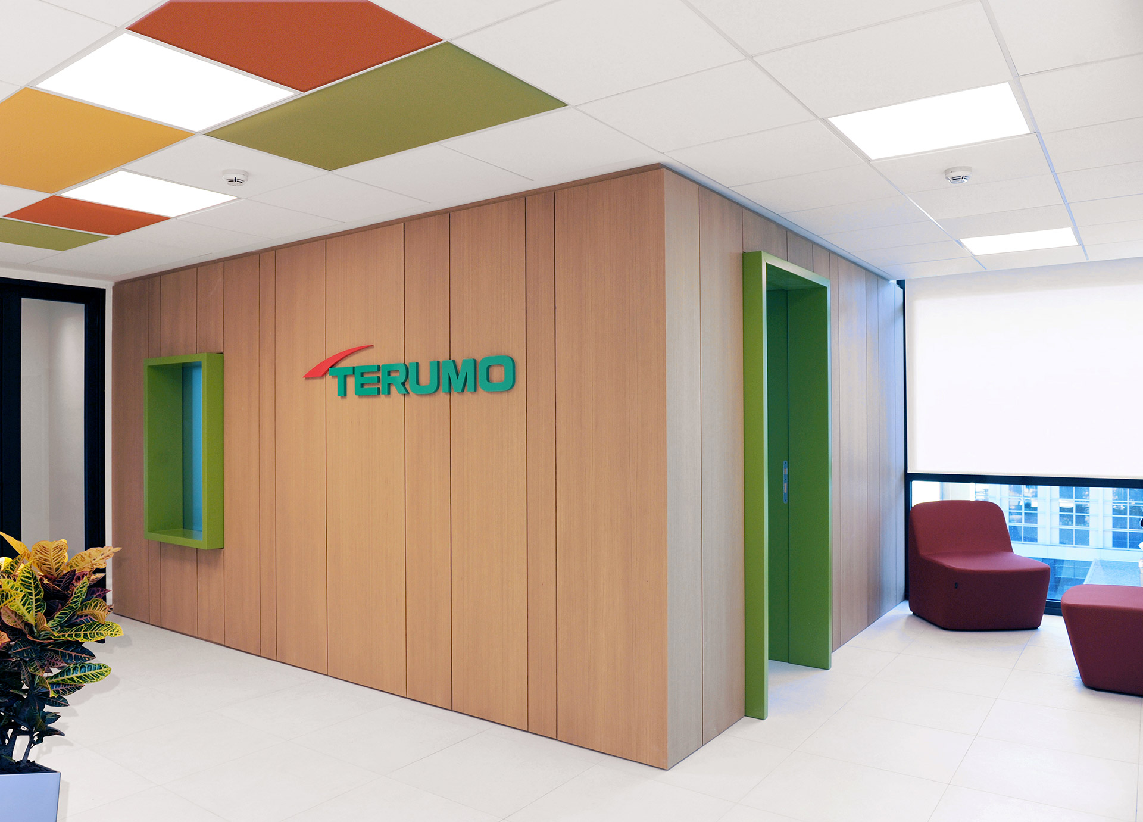
An entire floor of an office building from the 1980’s has been completely restructured to hold the new headquarters of a multinational corporation. The original layout, featuring a central corridor with rooms on both sides, has been radically rearranged. The project proposes an open-space configuration that flows freely amid a number of different elements: small, glass-enclosed meeting rooms, service spaces with opaque wooden walls, a meeting room that can be divided into smaller spaces, a number of executives offices and, completing the functional facilities, a cafeteria area.
Client: Terumo Europe
Location: Rome, Italy
Architects: Laura Guglielmi, Maurizio Petrangeli
Design team: Marco Grippo, Matteo Murzi
Timeline: 2016
Status: built
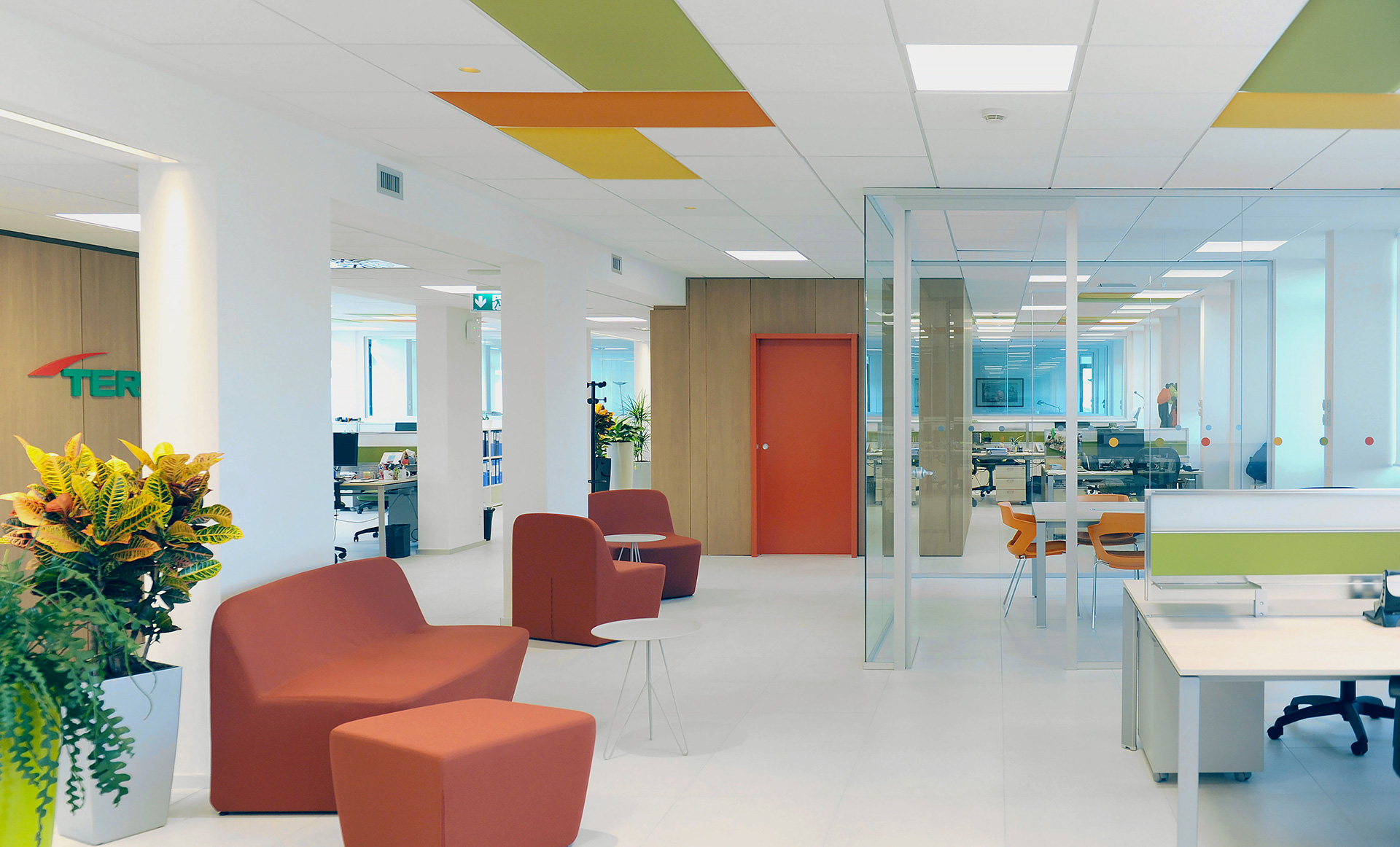
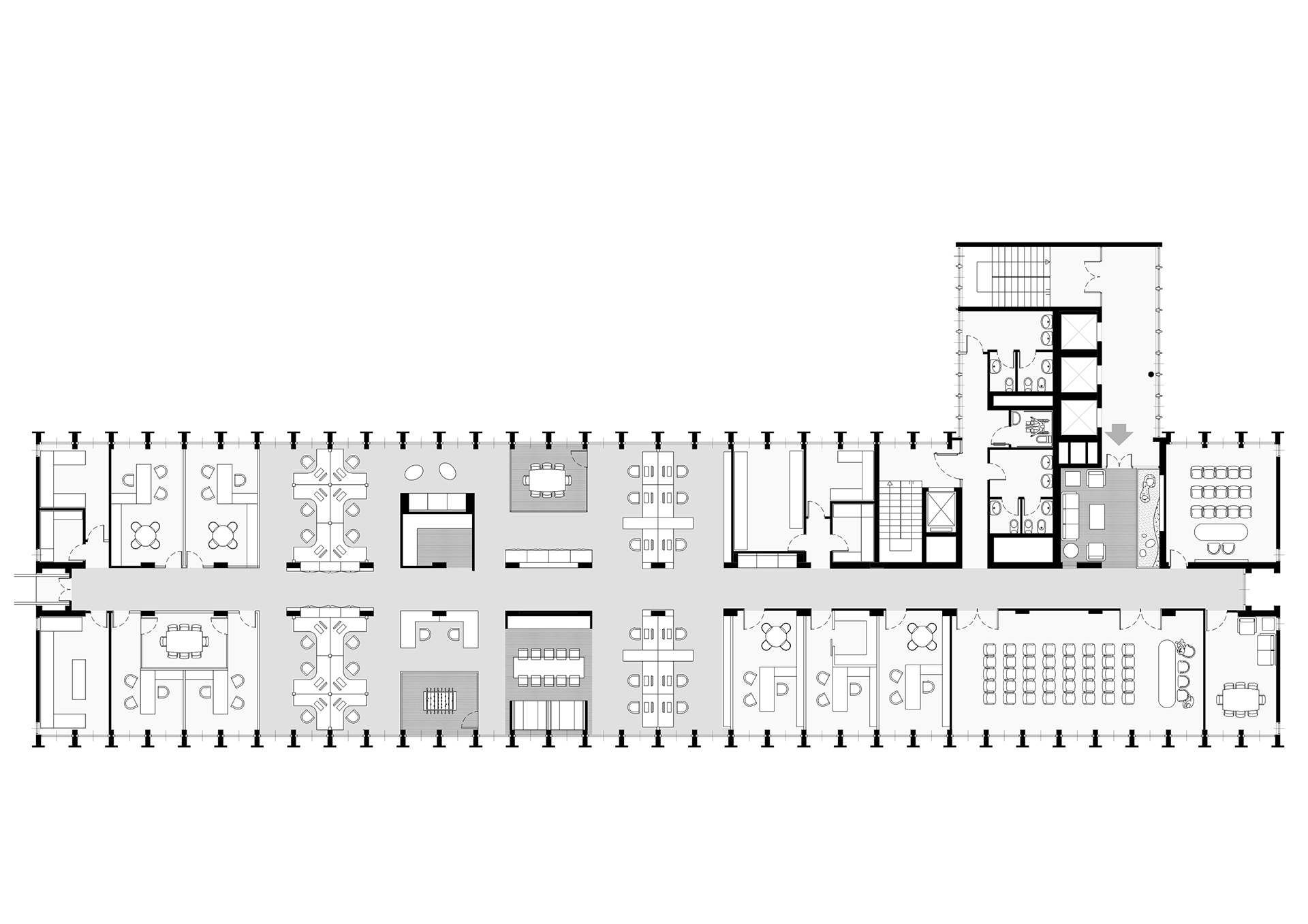
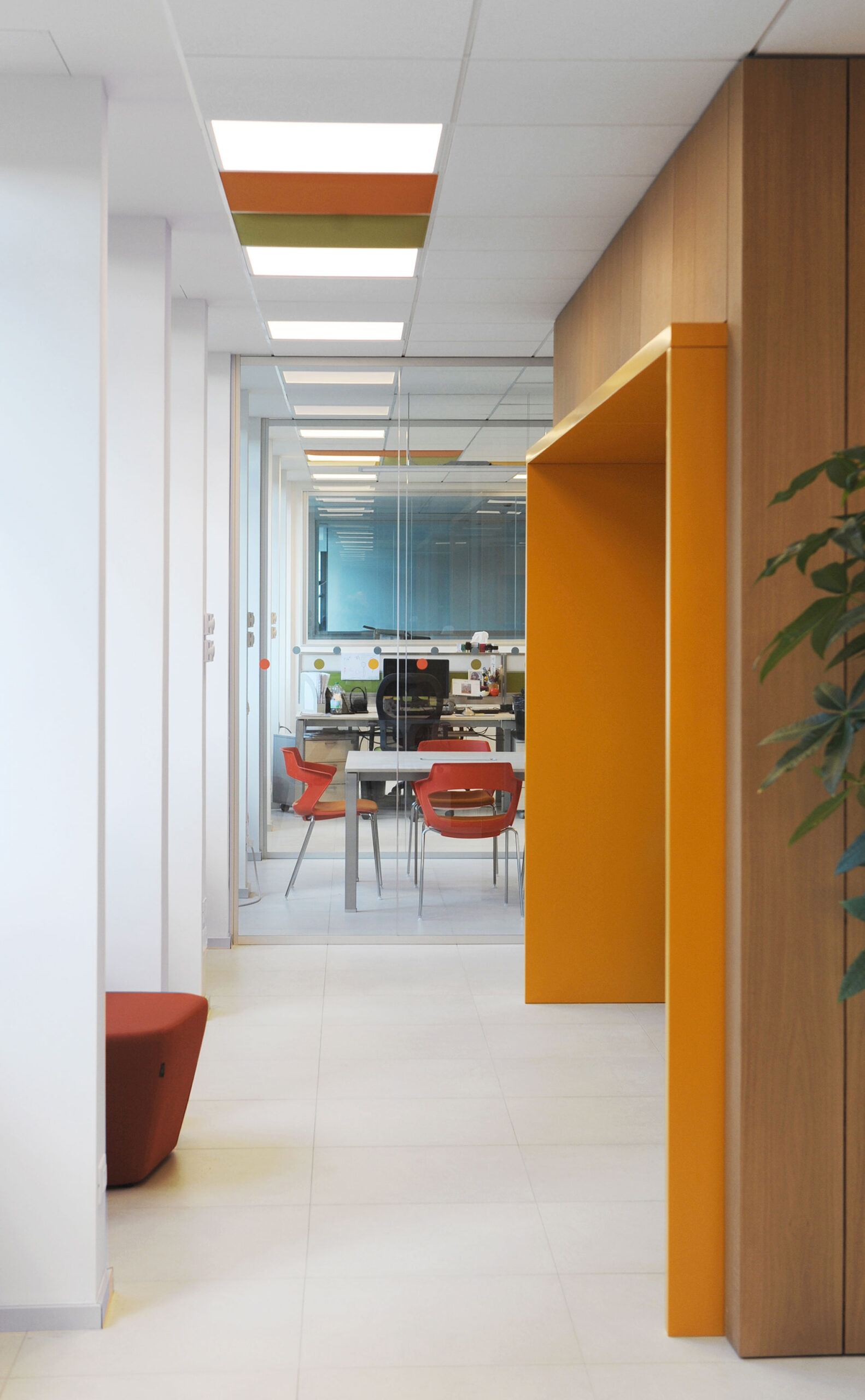

 Architecture
Architecture Landscape
Landscape Renovation
Renovation Interiors
Interiors