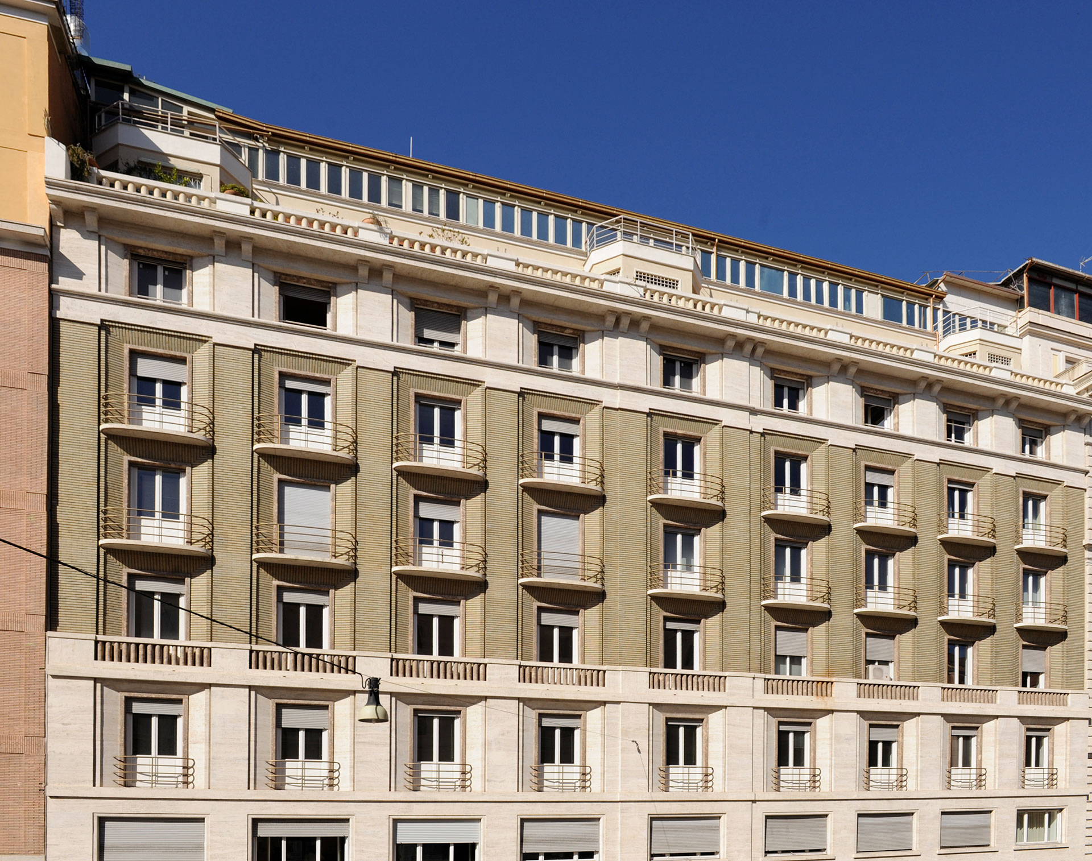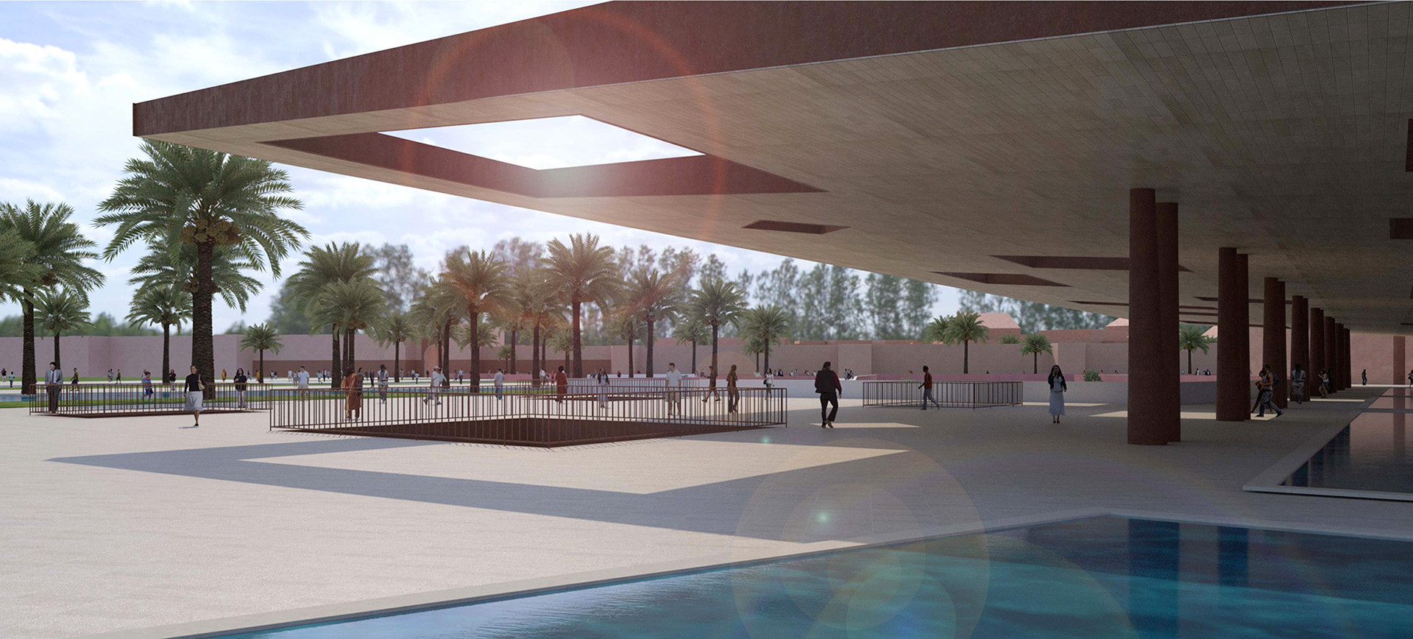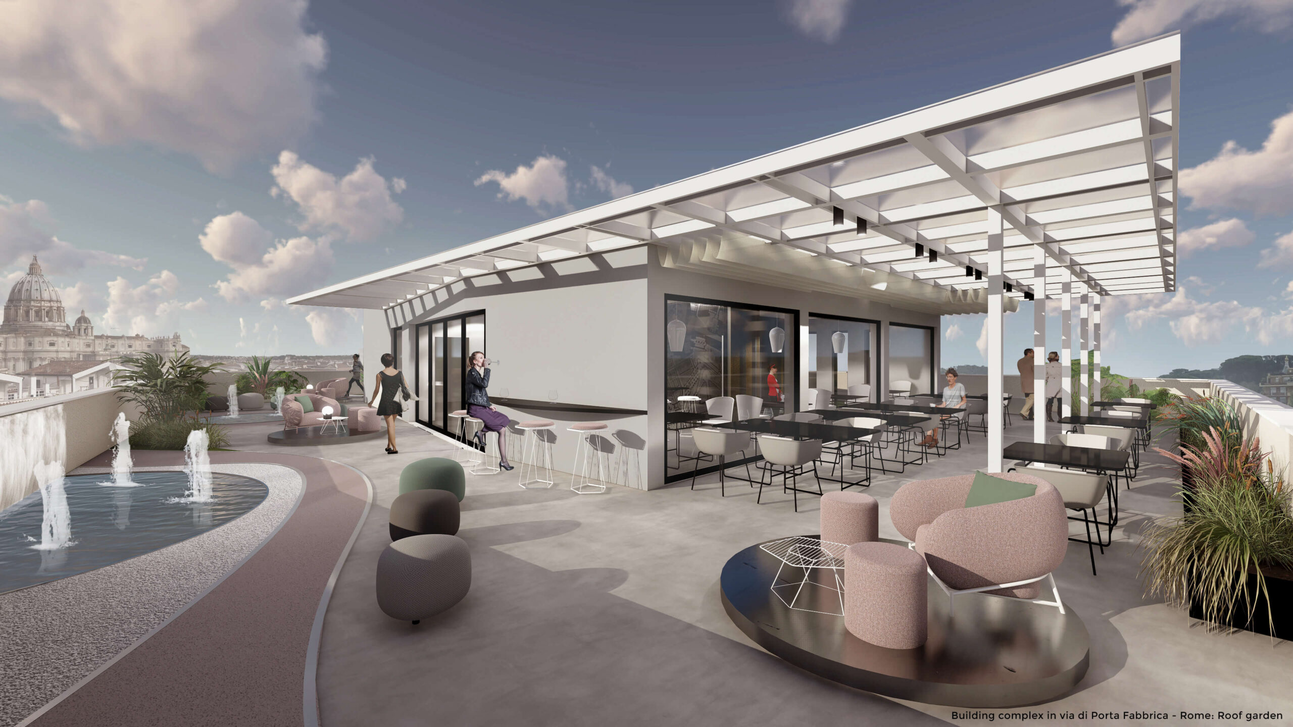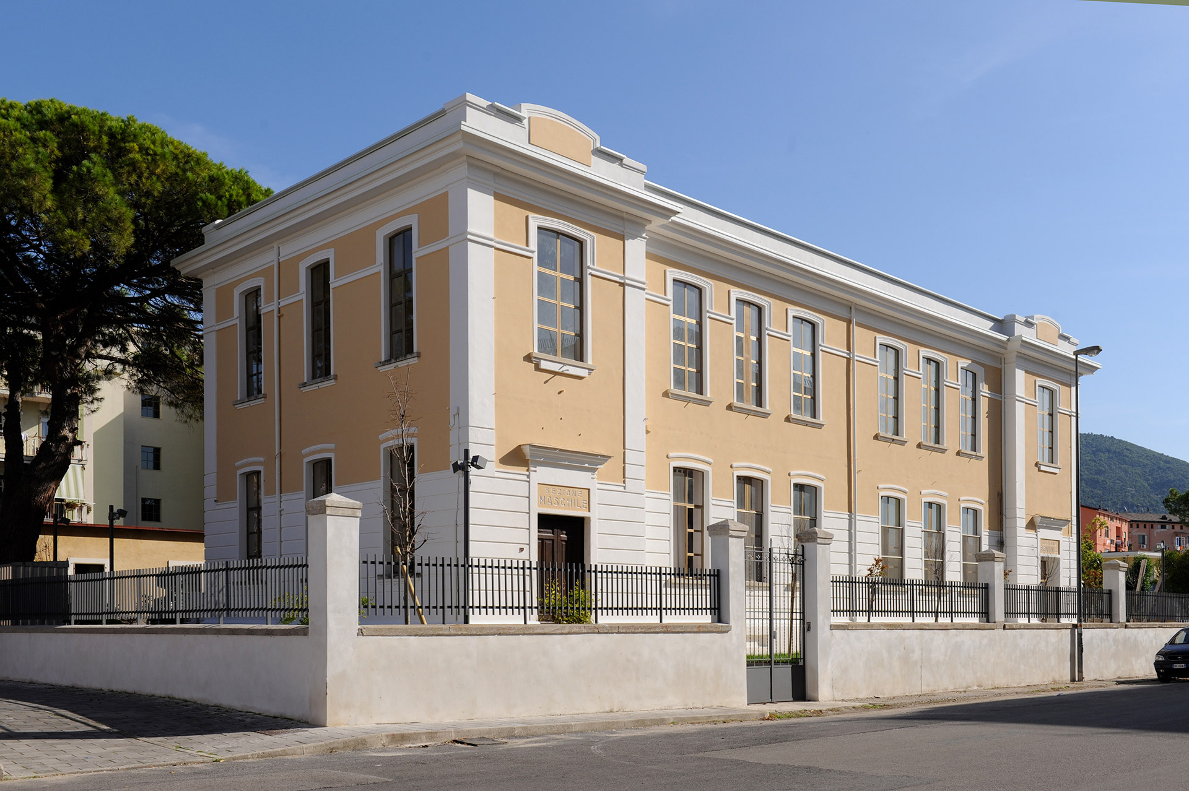
The school complex, designed according to a prototype of the Department of Works of the Campania Region, consists of a structure built in the 1930’s, once used as an elementary school, plus a smaller structure from 1950’s with no specific designated use. In addition to the renovation of the internal spaces, the project calls for the restoration of the façades and the upgrading of the external areas, and specifically removal of the utility systems left in view and demolition of the superfluous elements and embellishments that, having accumulated over time, distort the original architectural image of the complex.
Following this work, the plaster facing of the façades, plus the rustic finish of their bases, were restored, while the space between the two volumes was given a new appearance. The entrance now consists of a stairway with steps and risers for sitting, plus a suitably appointed entry-exit platform that looks out onto a courtyard designed as a space of welcome and recreation, complete with a fully equipped play area lined with an injury-proof surface.
Client: Municipality of Salerno
Location: Salerno, Italy
Architects: Isabella Colangelo, Marina Lo Re, Laura Guglielmi, Maurizio Petrangeli
Design team:
Timeline: 2012-2014
Status: built
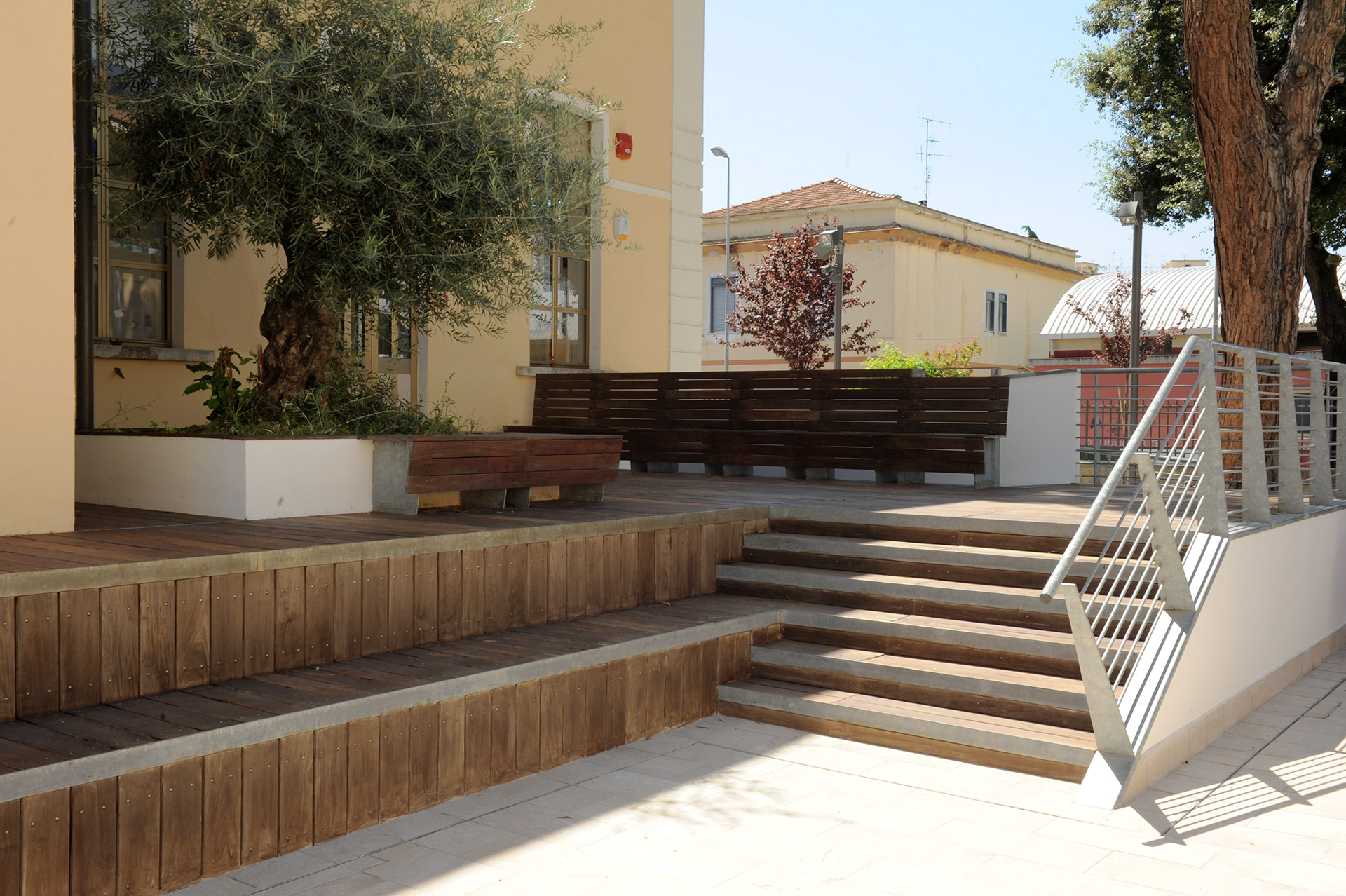
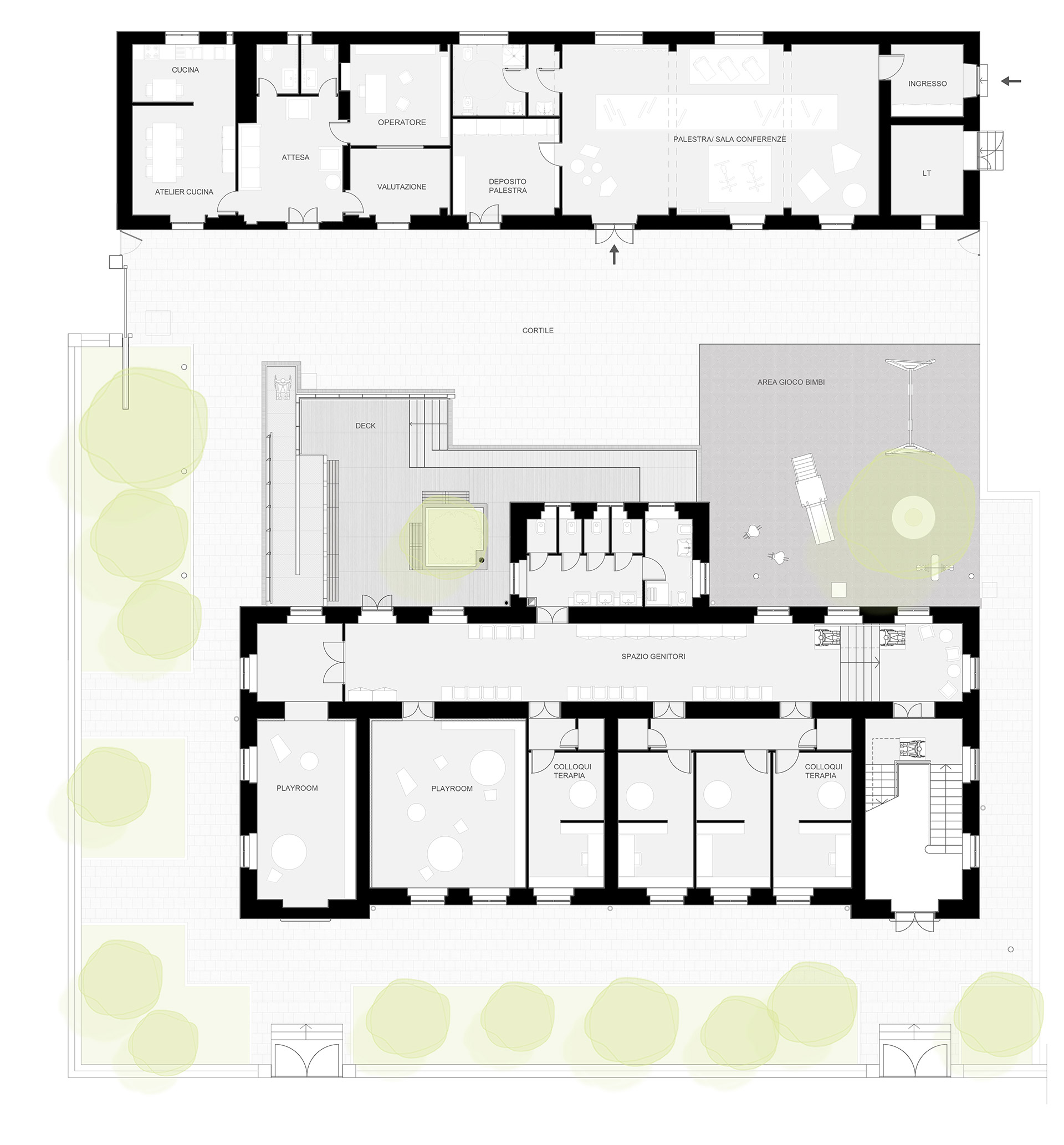
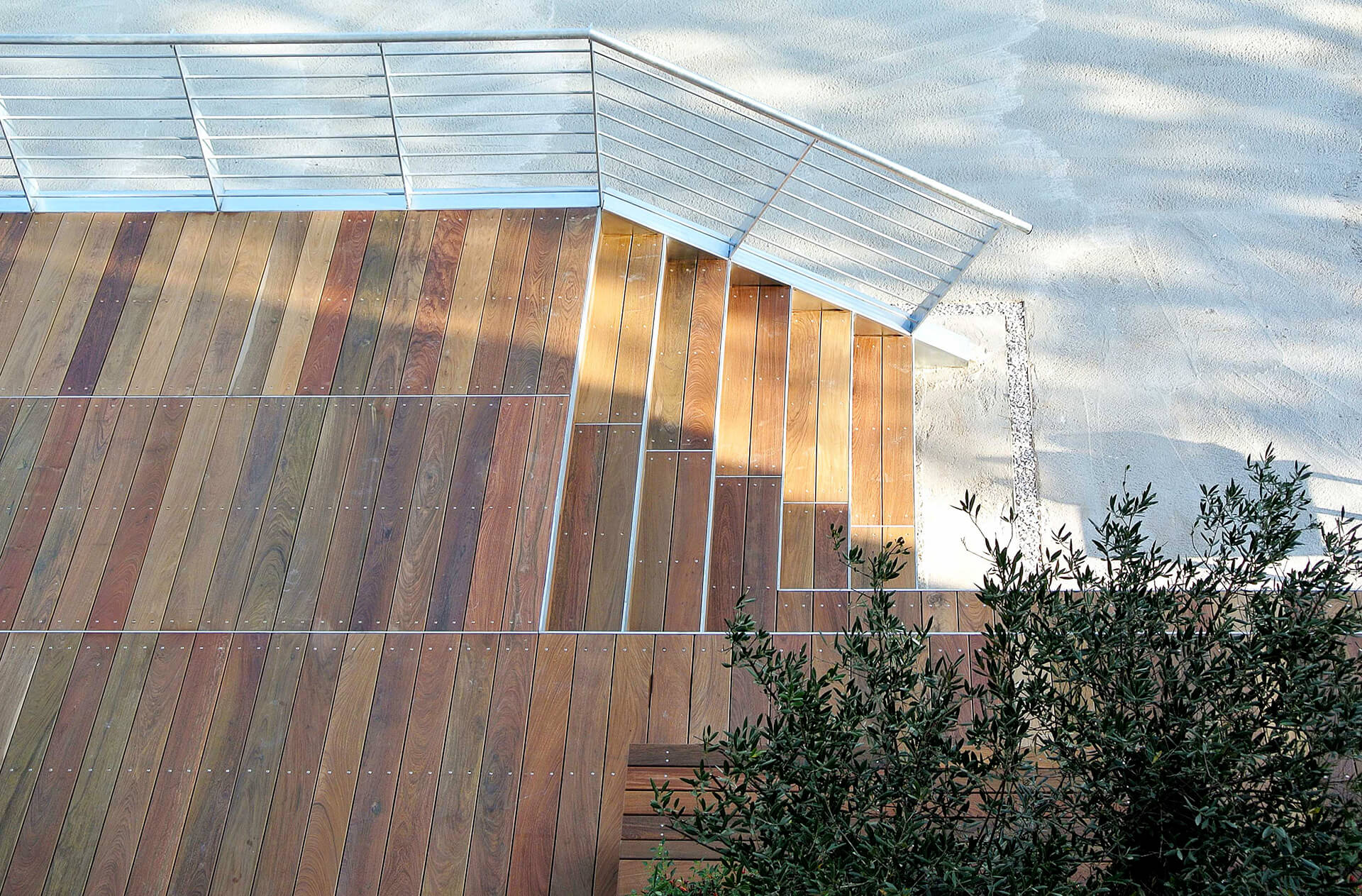

 Architecture
Architecture Landscape
Landscape Renovation
Renovation Interiors
Interiors