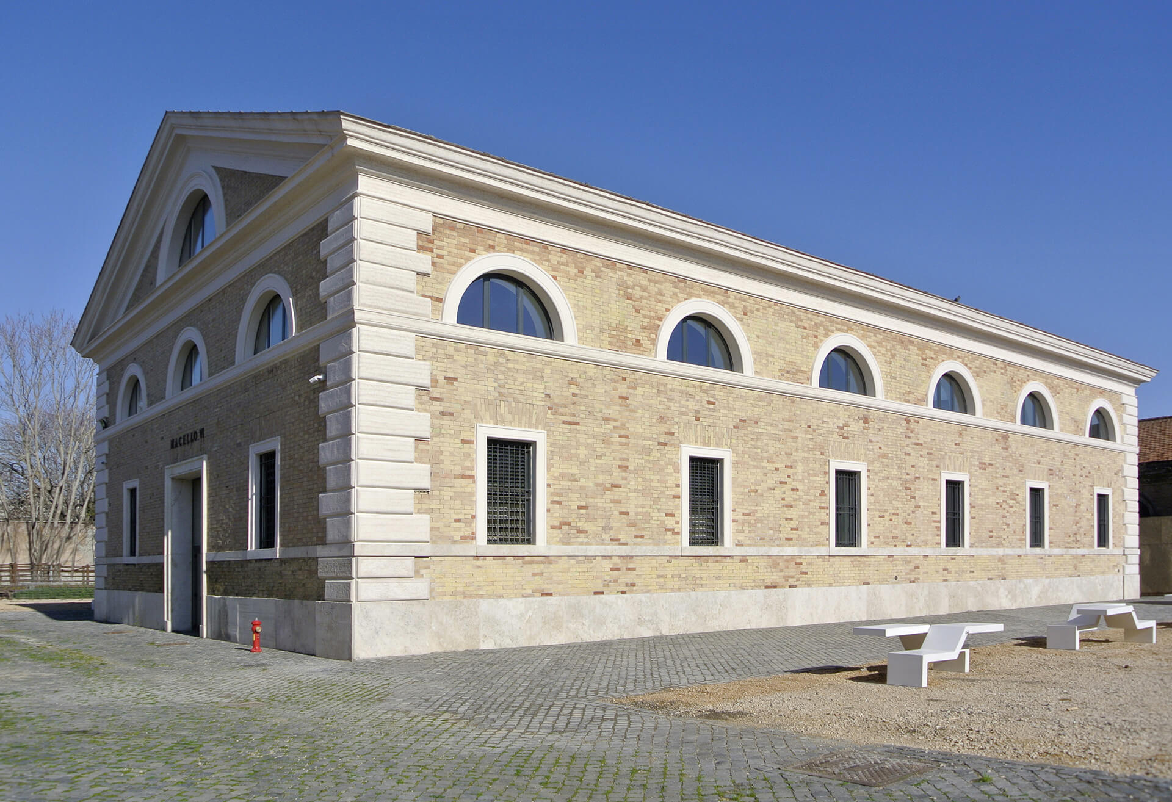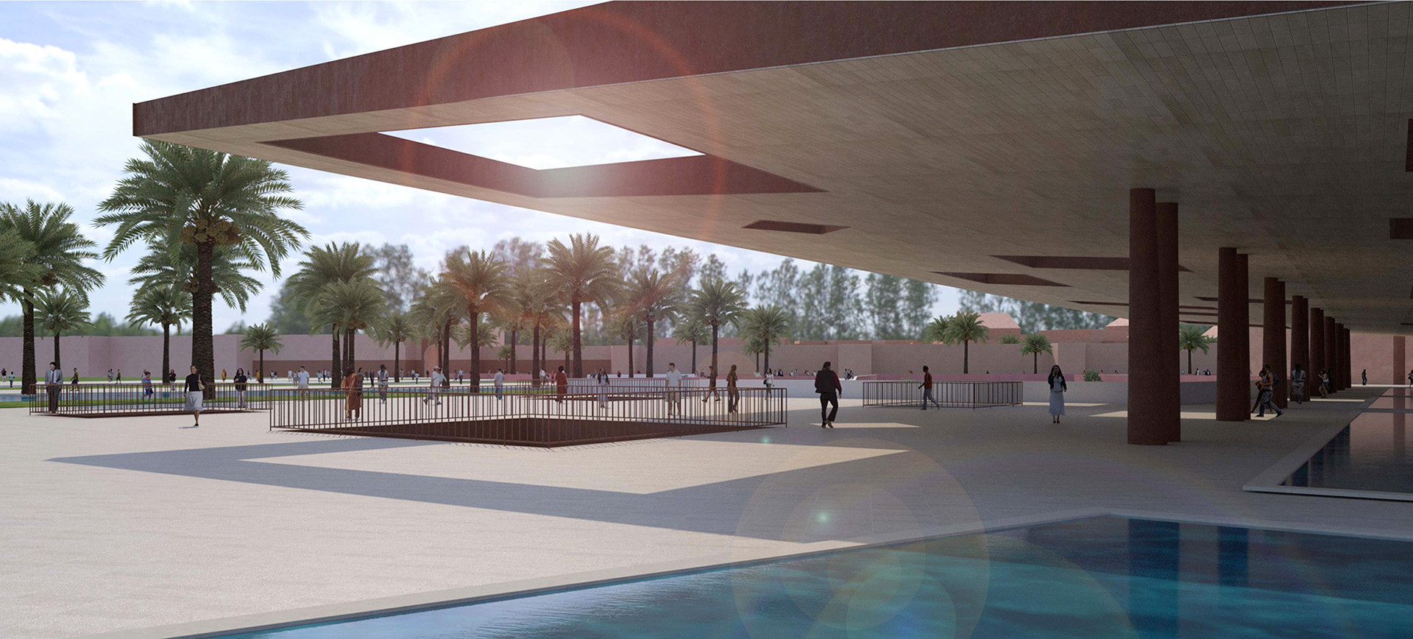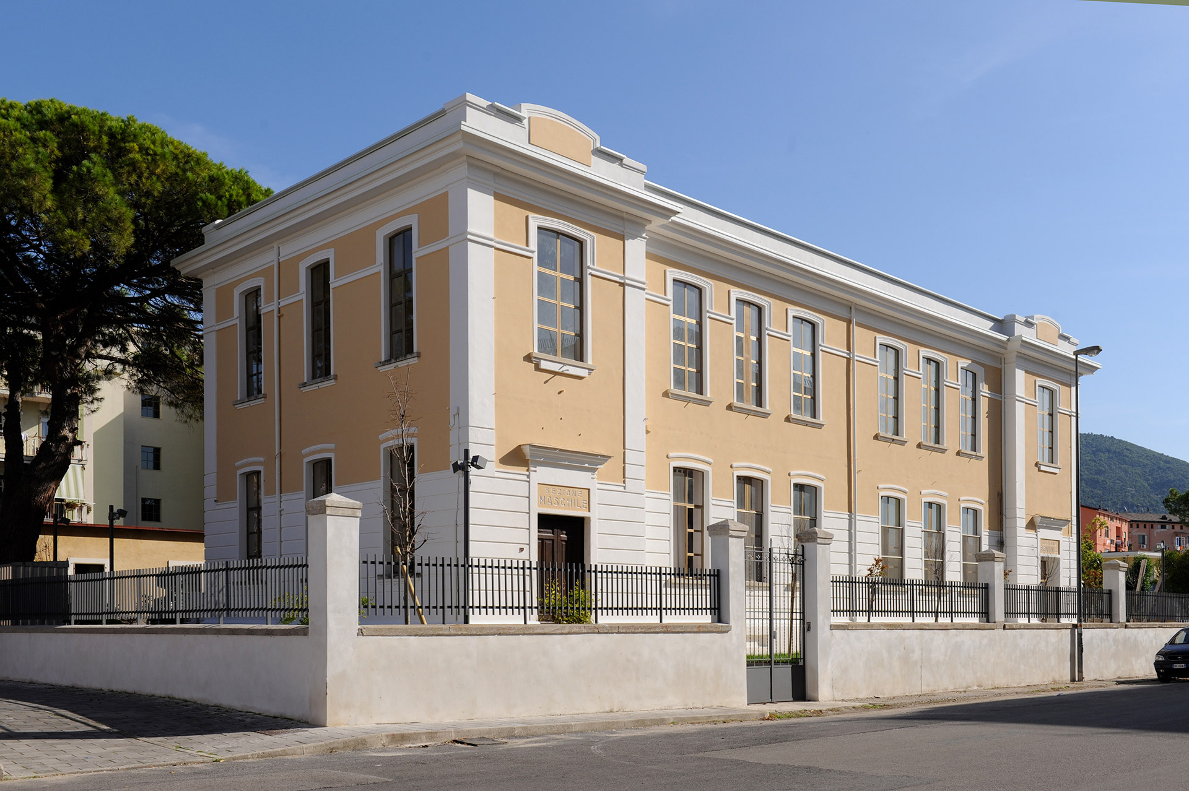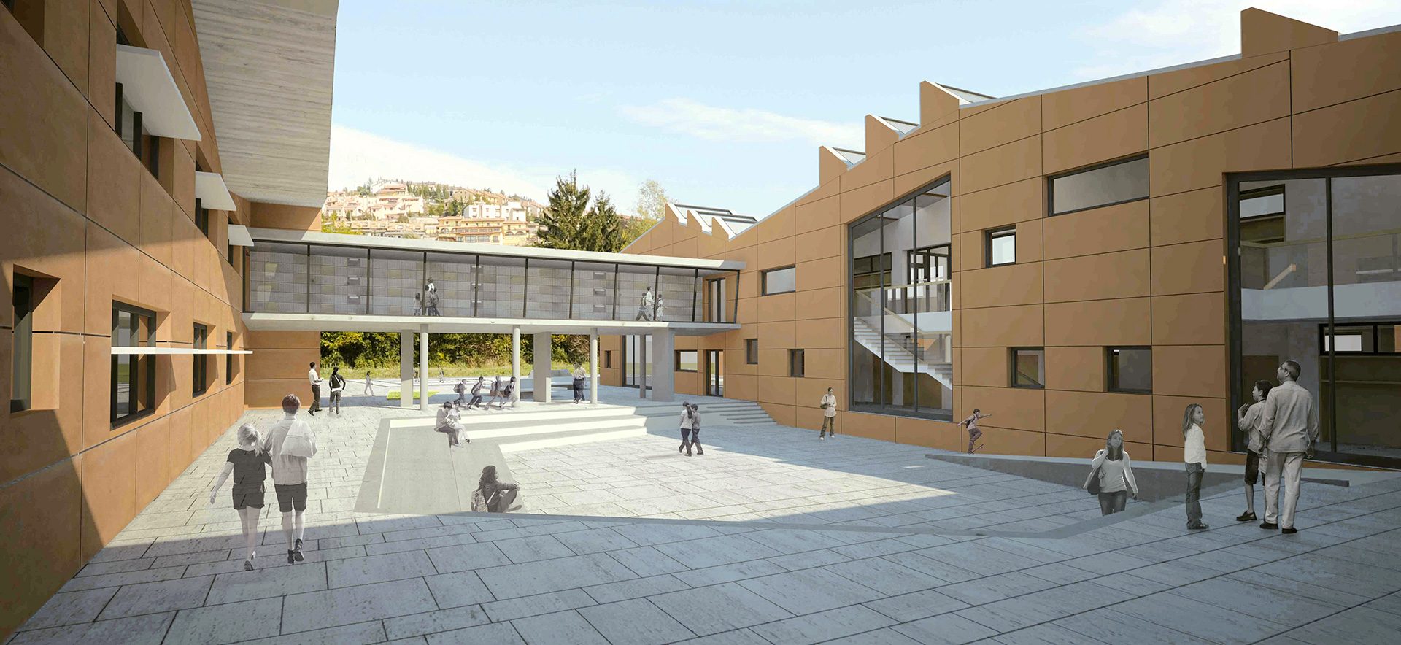
The distinctive feature is the harmonious fit of the roof’s inclined profile in the surrounding landscape: the volumes of the library, the gymnasium and the solar chimneys firmly outline the complex. The large courtyard inside the “C”-shaped design, ringed by the schoolrooms, serves as a site of socialisation. Closed on three sides, the fourth opens onto the external arrangements and the sports facilities.
The ground floors of the side wings hold classrooms, bathroom facilities, the gymnasium and the changing facilities, while the upper floor is set aside for practical activities. The library and art workshop are housed in the front portion, and the elevated connecting bridge that closes the rear of the “C” also holds a number of activities. Particular attention was focussed on distribution spaces, sized larger than traditional corridors to create sites for relaxation, socialisation and individual study.
Client: Municipality of Castel di Sangro
Location: Castel di Sangro (AQ), Italy
Architects: Paolo Antonini, Laura Guglielmi, Maria Grazia La Rocca, Maurizio Petrangeli
Design team:
Timeline: 2014
Status: contract
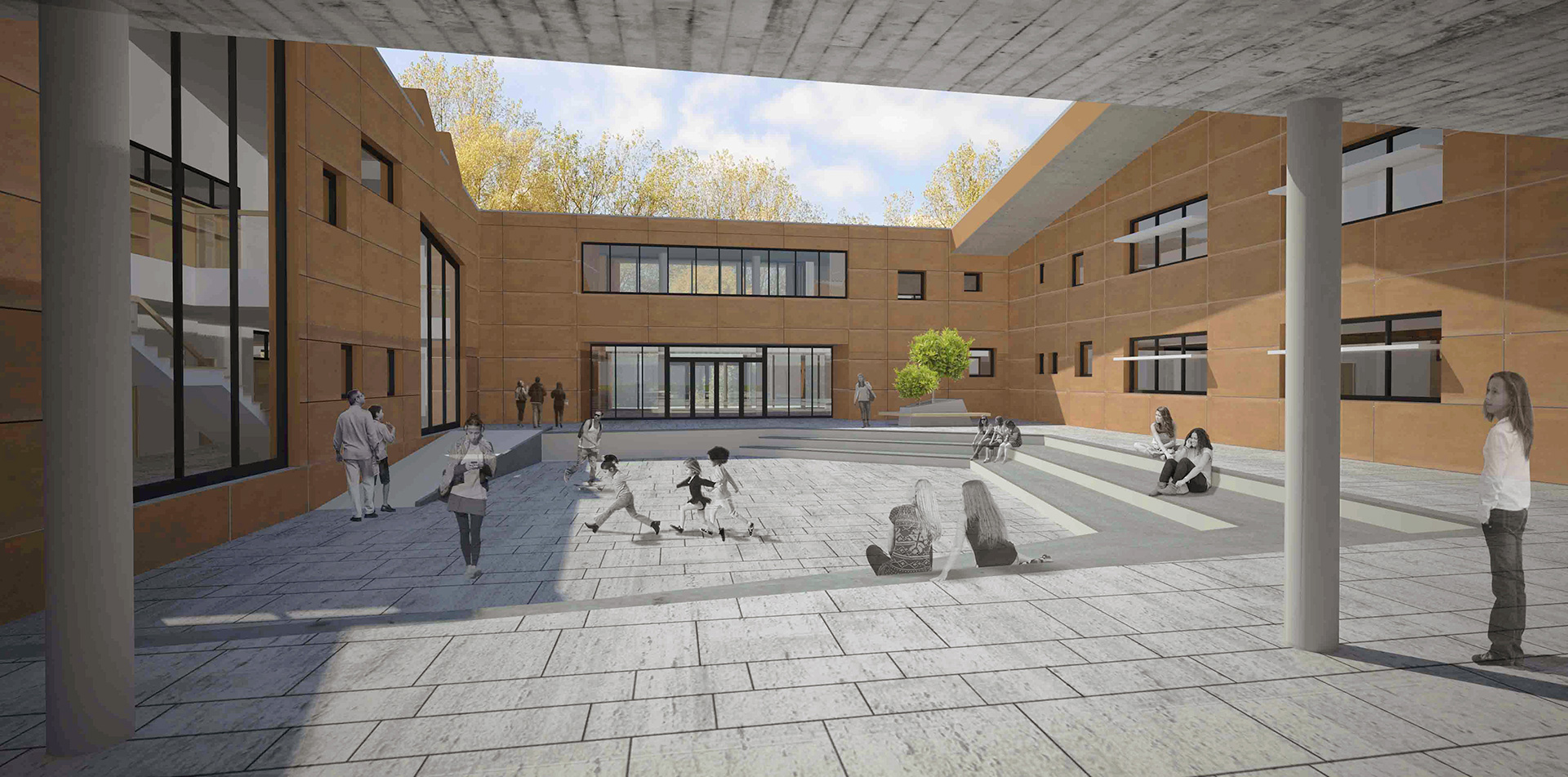
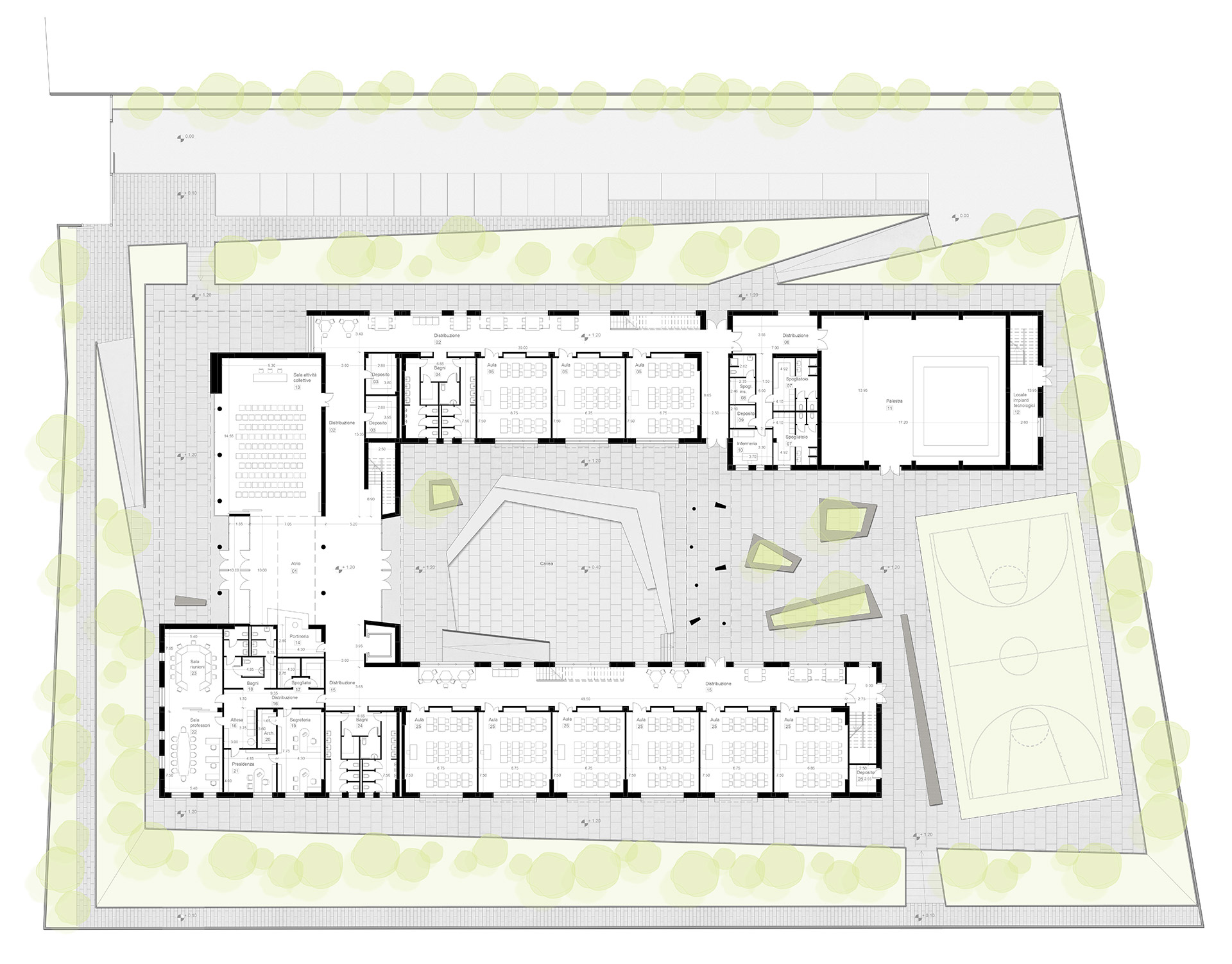
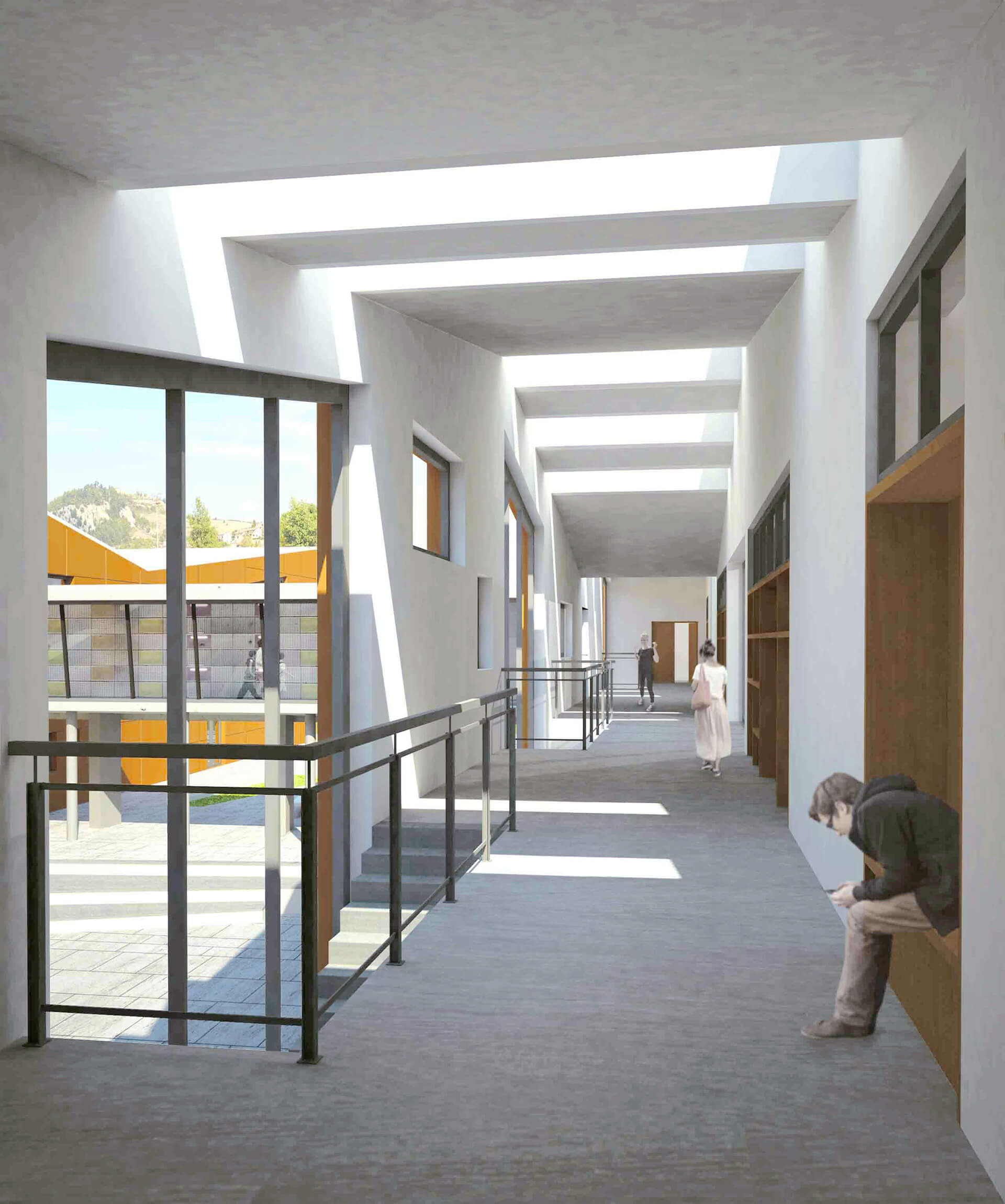

 Architecture
Architecture Landscape
Landscape Renovation
Renovation Interiors
Interiors