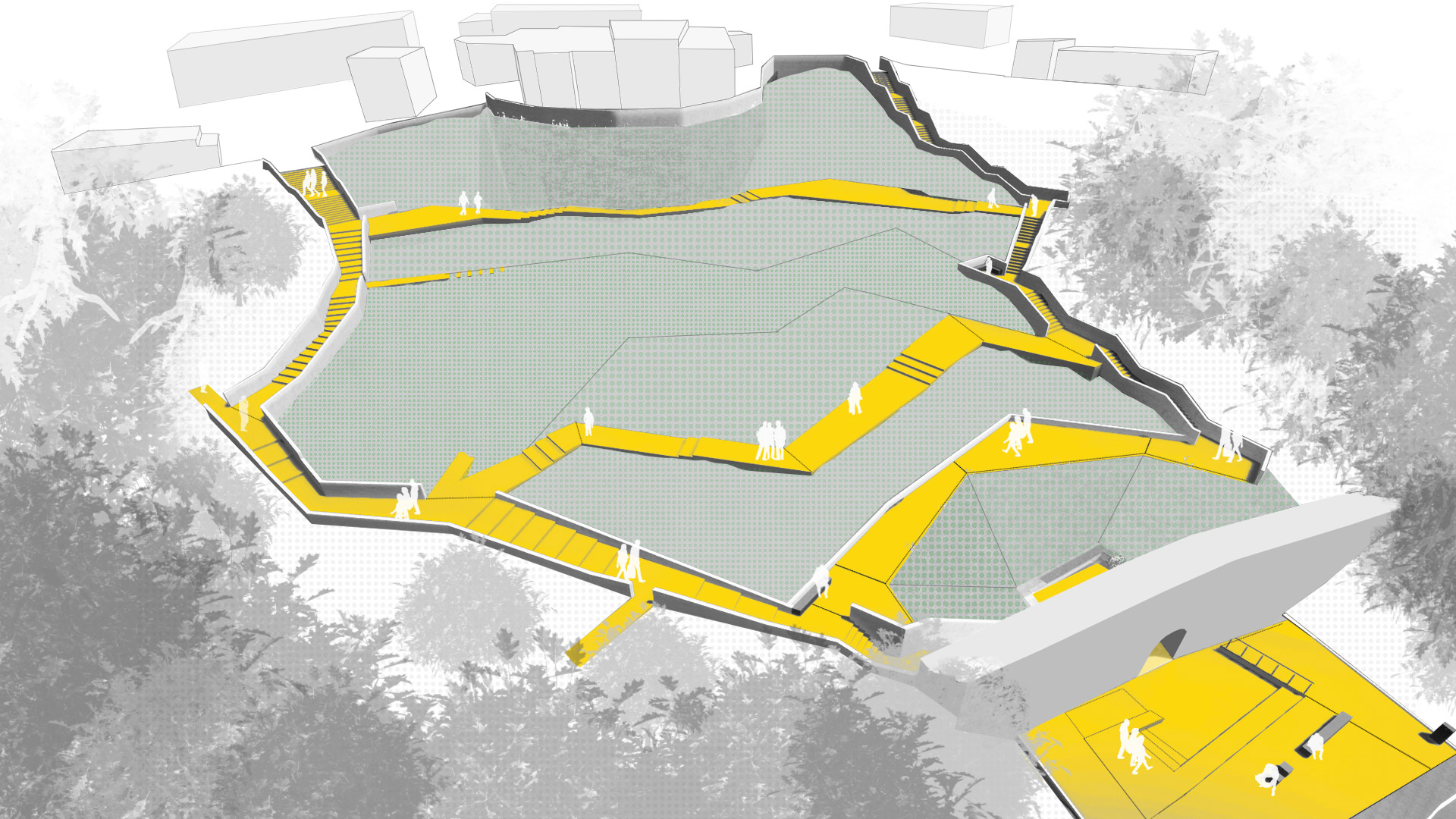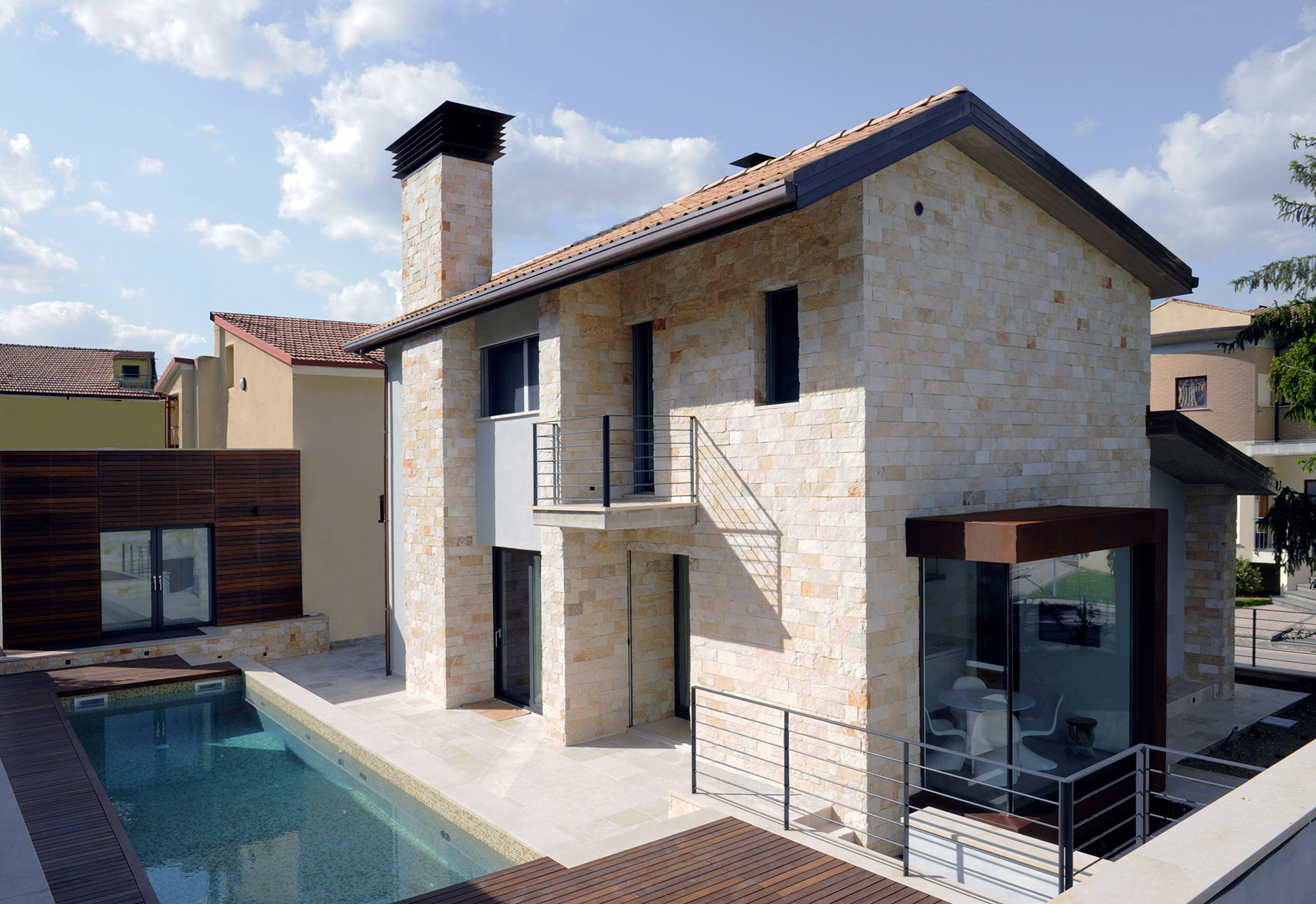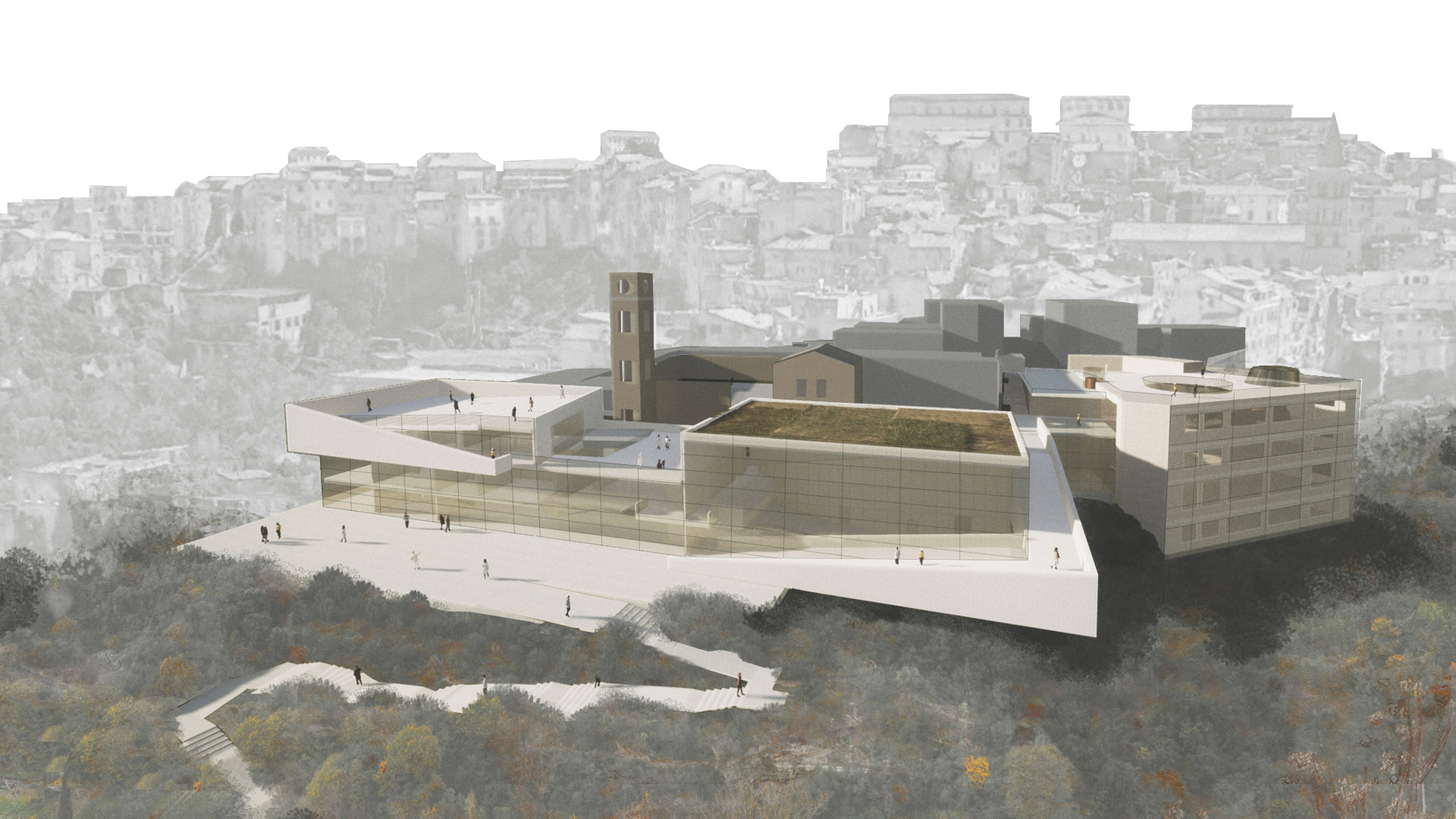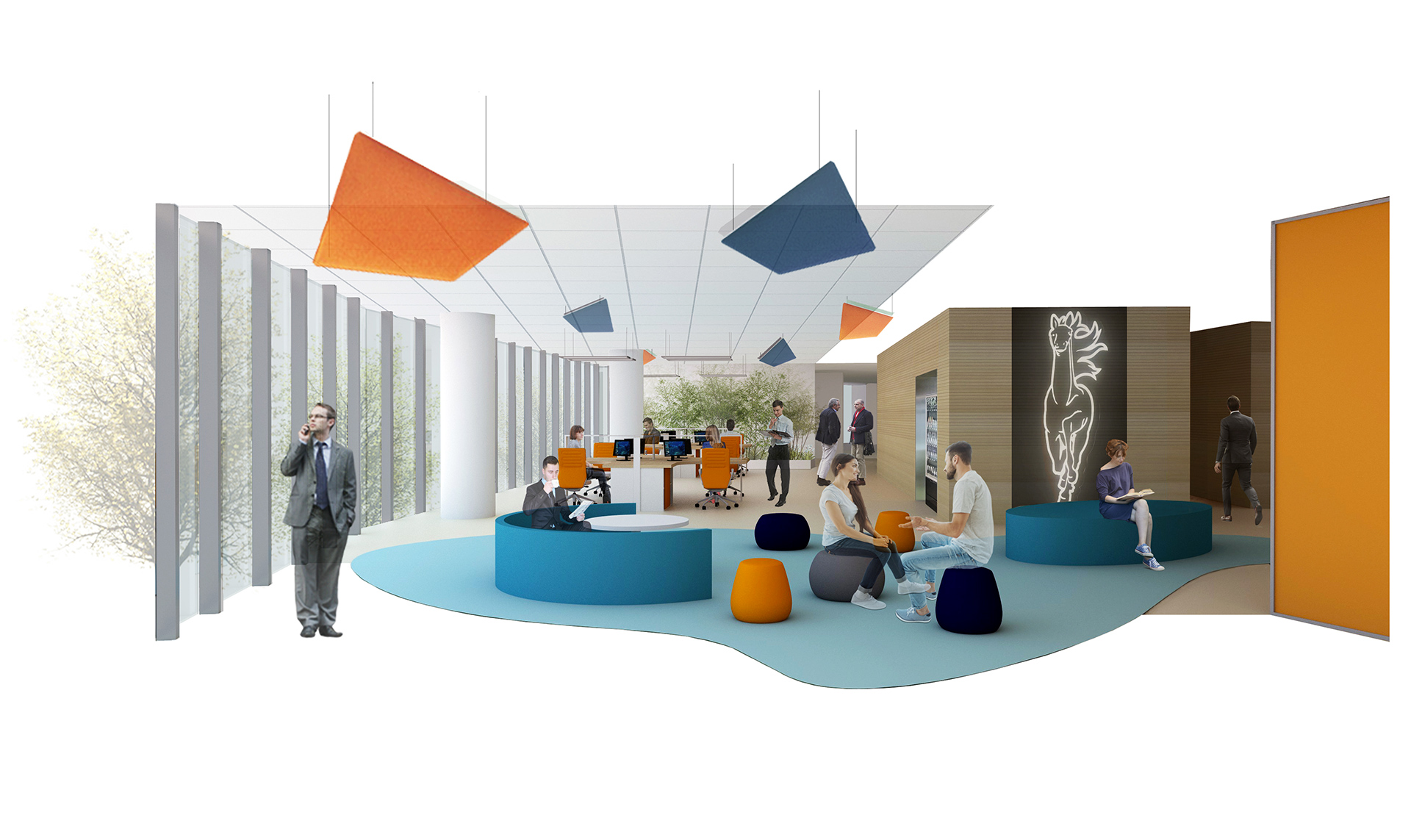
The merger of two energy companies made it necessary to completely reorganise the headquarters of the larger one. The complex consists of two building units connected by glass-enclosed bridges; the internal layout is traditional, with a corridor and service spaces in the centre and rooms on either side. The project proposes a mixed approach: open spaces interspersed with small volumes enclosed in glass and /or opaque walls, plus traditional offices.
The headquarters’ location, set between a street of through traffic a railway, made it seem best to place the closed spaces outward while concentrating the open ones in the inner portion of the layout, facing onto an unoccupied area between the two building units. This space serves as a visual liaison, a green patio in which to relax, meet or socialise. Greenery is also introduced inside the offices, in points established at multiple elevations by means of focussed demolitions of portions of floor slab.
Client: Gruppo API
Location: Rome, Italy
Architects: Laura Guglielmi, Maurizio Petrangeli
Design team: Marco Grippo, Matteo Murzi, Chiara Sgrenci
Timeline: 2018
Status: approved
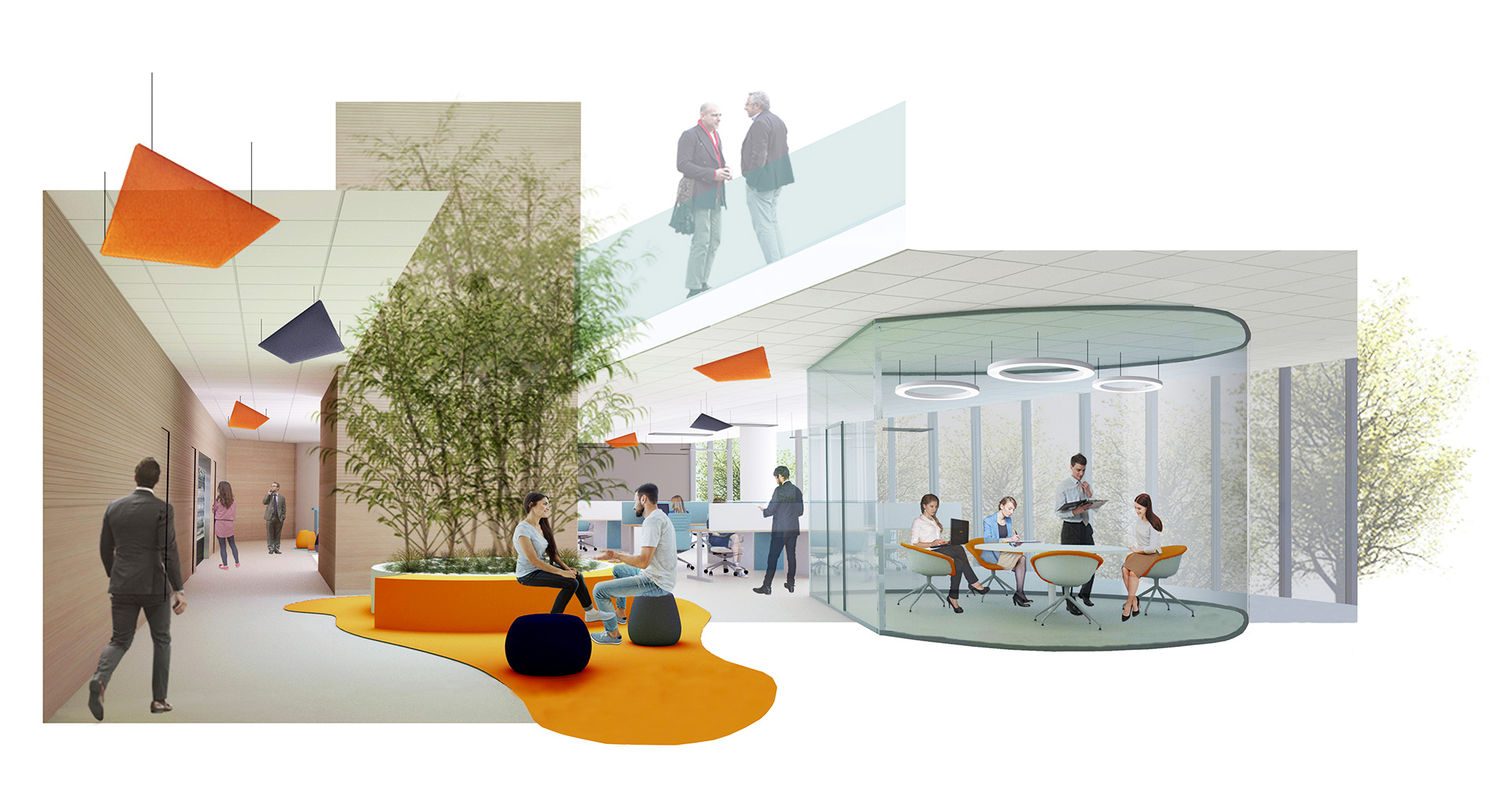
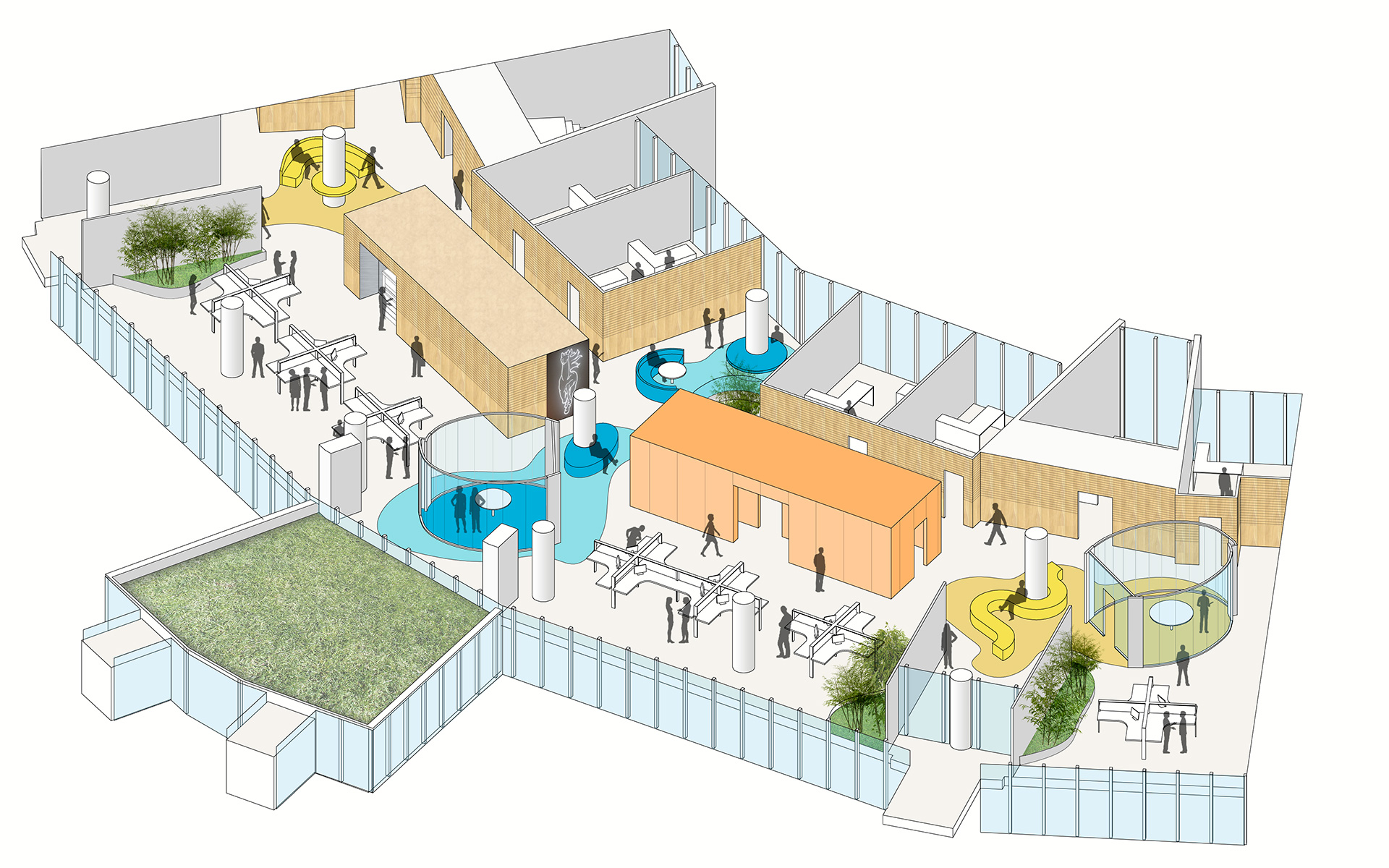
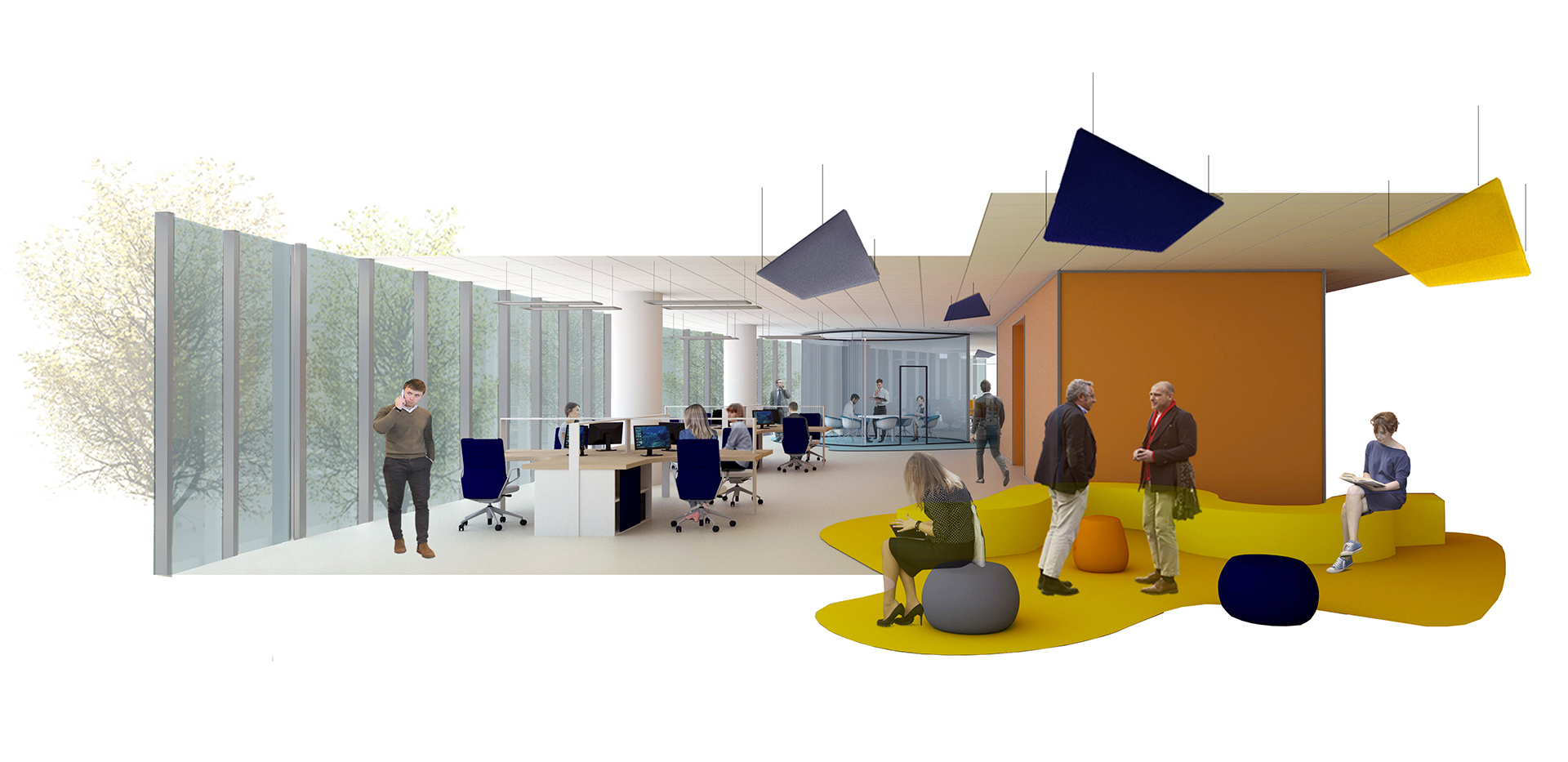

 Architecture
Architecture Landscape
Landscape Renovation
Renovation Interiors
Interiors