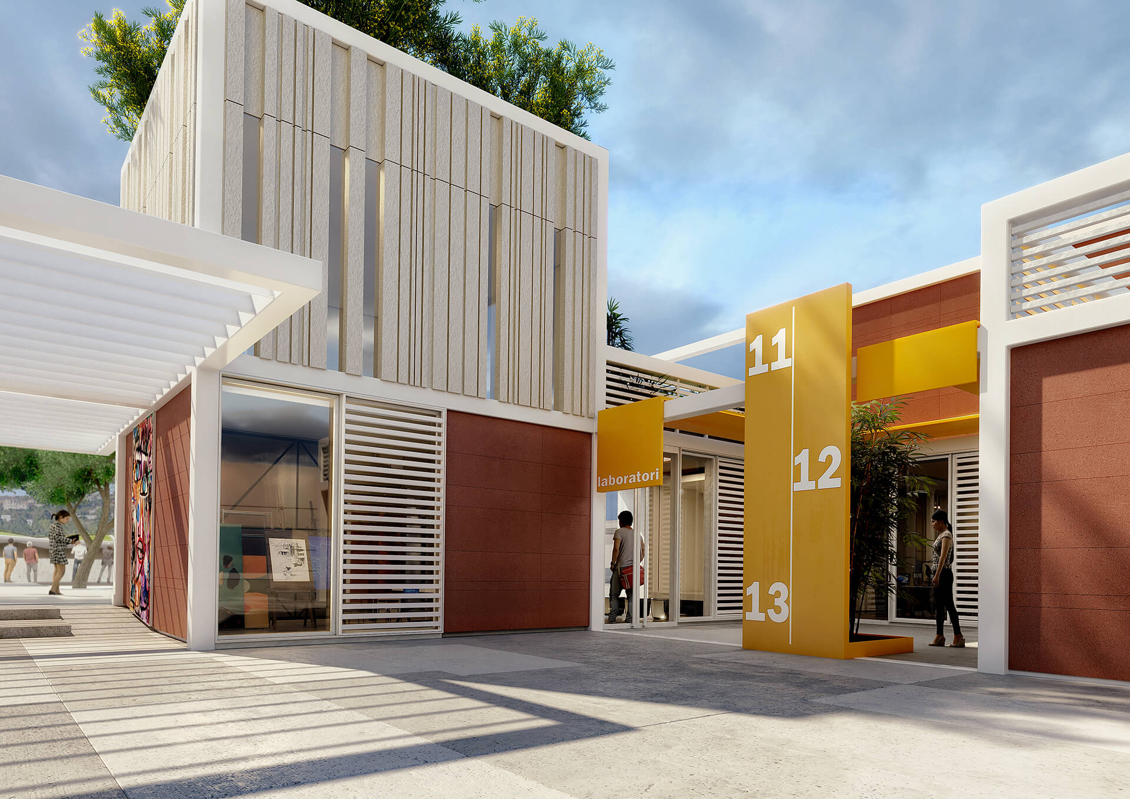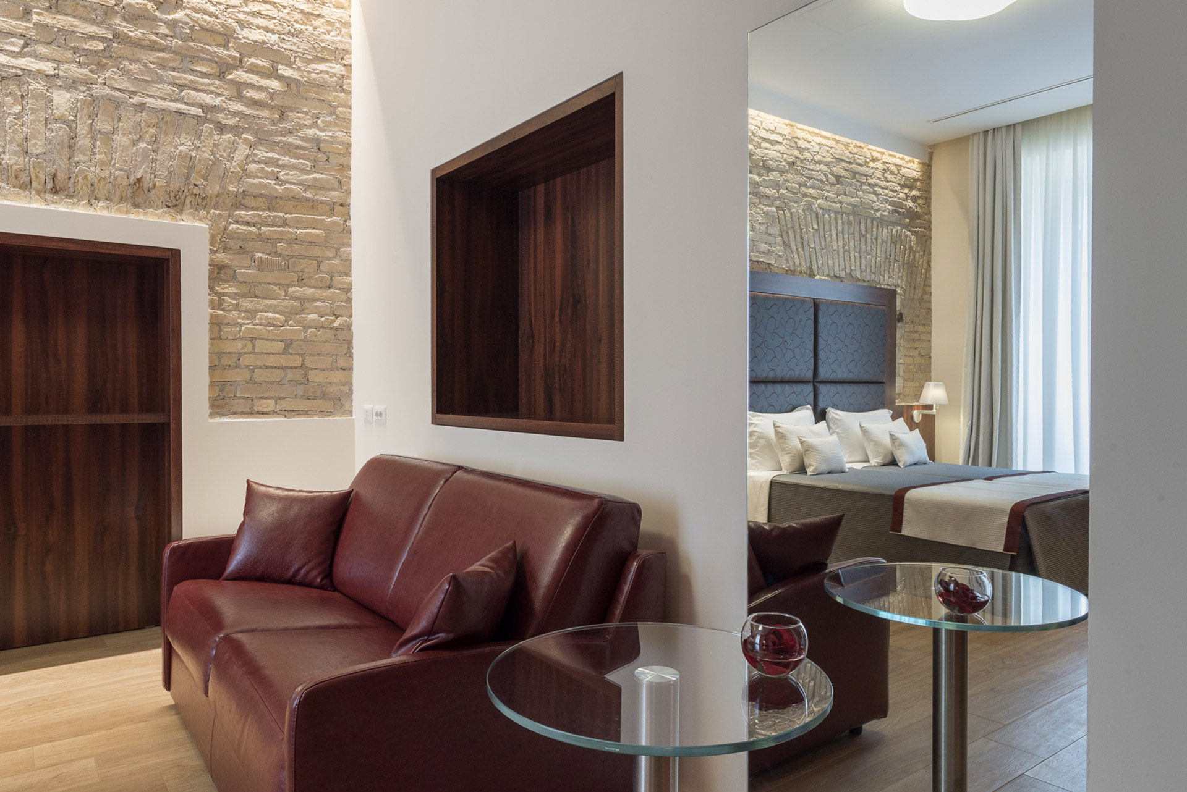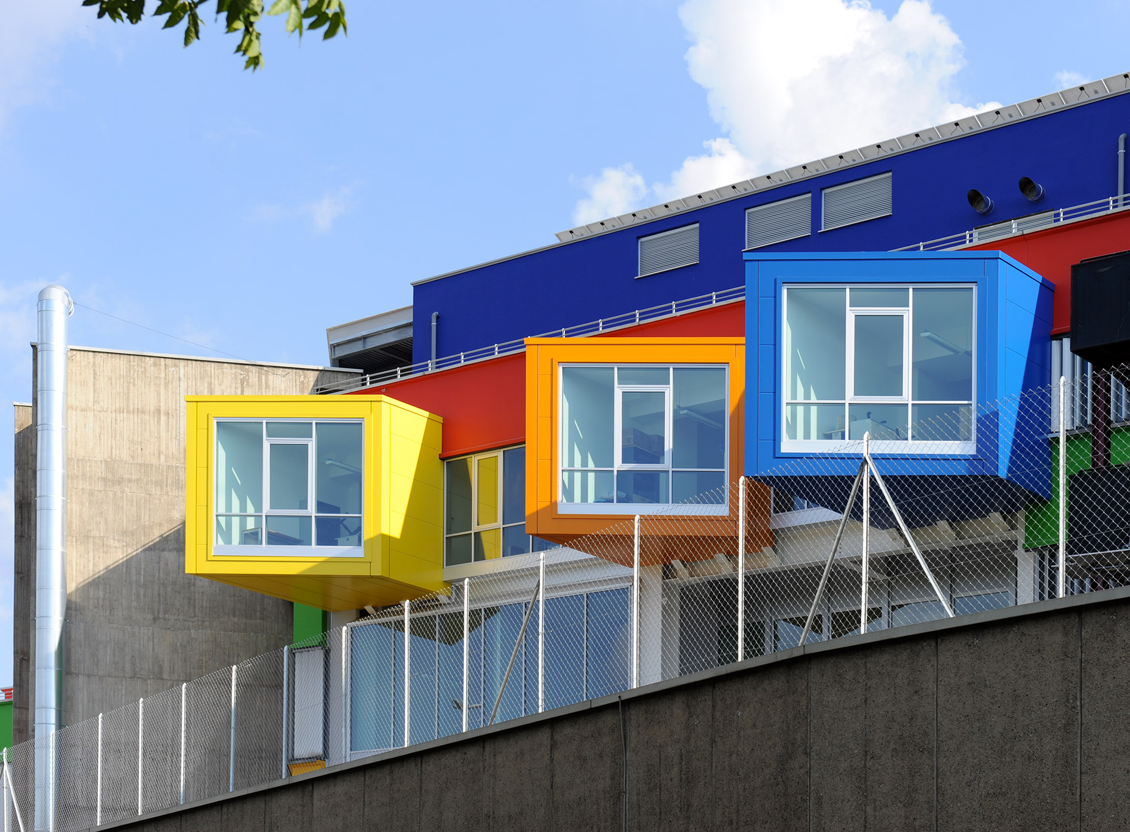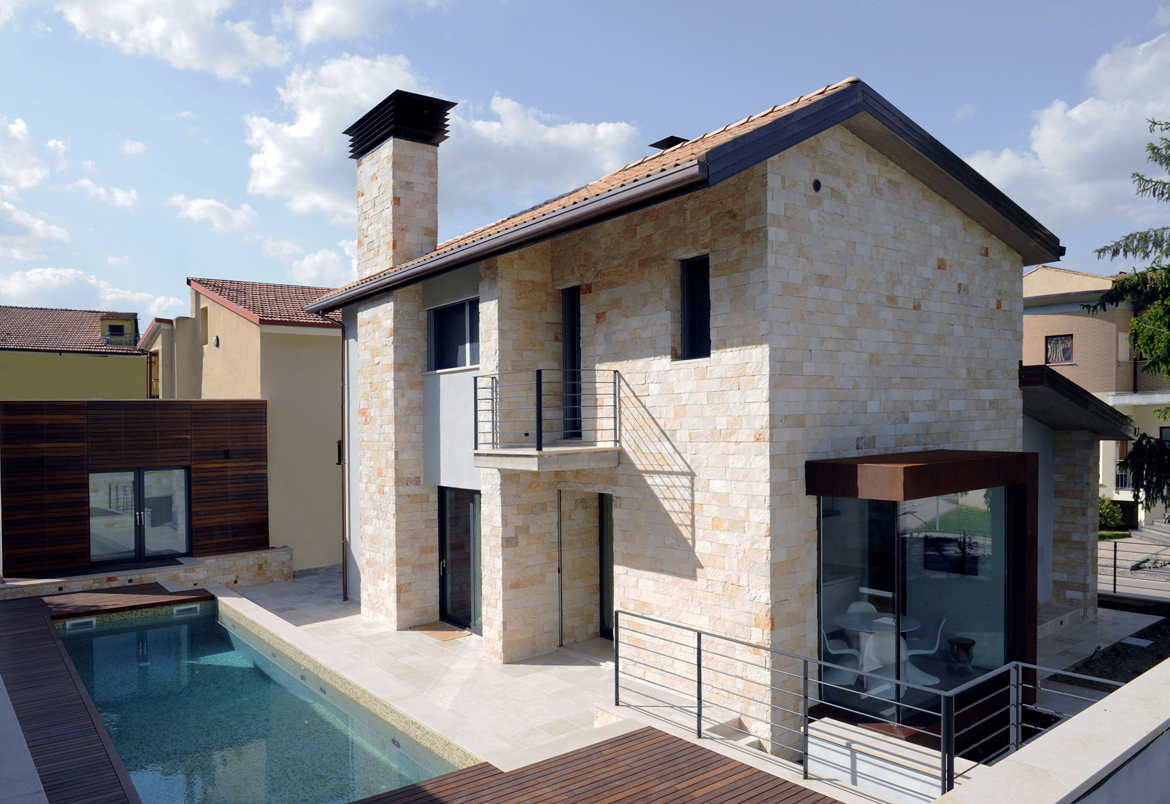
The small town’s central square is surrounded by the town hall, the Castle, the Romanesque church of San Nicola and a number of residential buildings that lack any unifying design or distinctive architectural or environmental features. Two of these, found alongside the church, are addressed by the project: the smaller one is demolished to make way for a volume of different form and materials; the second is restructured, eliminating the stores on the street level, which clash with the surrounding context, while the spaces recovered in this way are transformed for residential use. The project restores and upgrades the constructed fabric surrounding the plaza, establishing new perspectives of perception with the castle across the way while remedying the random, incoherent arrangement of the current urban landscape.
The restored building, a two-storey structure, is “closed off” in the direction of the town, to which it presents an elaborate volume faced with plaster, stone and corten steel, while the configuration of the front façade proves more open, linking the internal spaces with the pool and with the zone meant for open-air luncheons. The roof, whose sections slope at different angles, includes a skylight positioned above the stairway, which provides the connection between the different levels; made of wood and steel, it extends freely into the living room, whose height takes in both storeys of the building.
Client: Private
Location: Castel Ritaldi (PG), Italy
Architects: Isabella Colangelo, Laura Guglielmi, Marina Lo Re, Maurizio Petrangeli
Design team:
Timeline: 2010-2012
Status: built
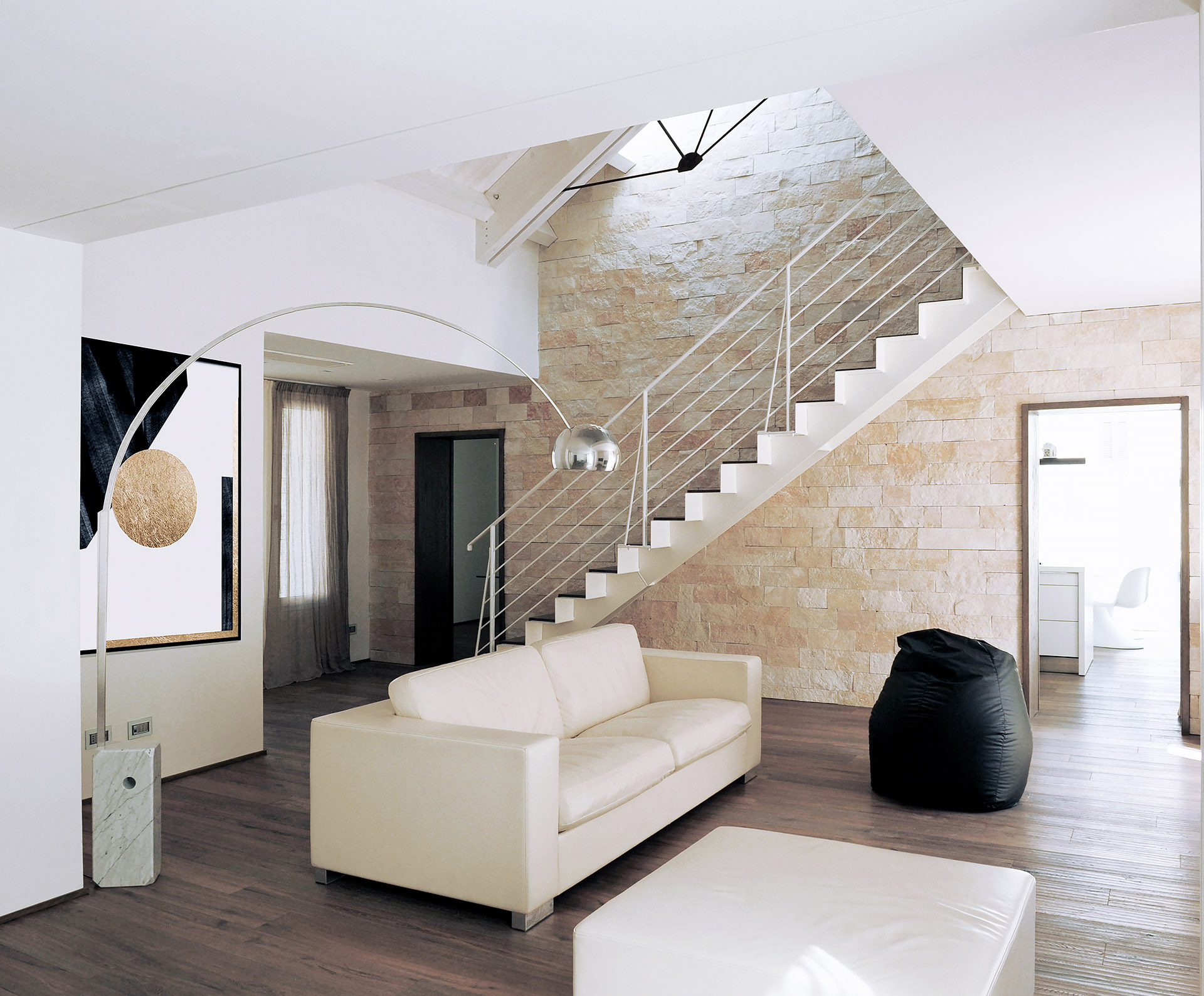
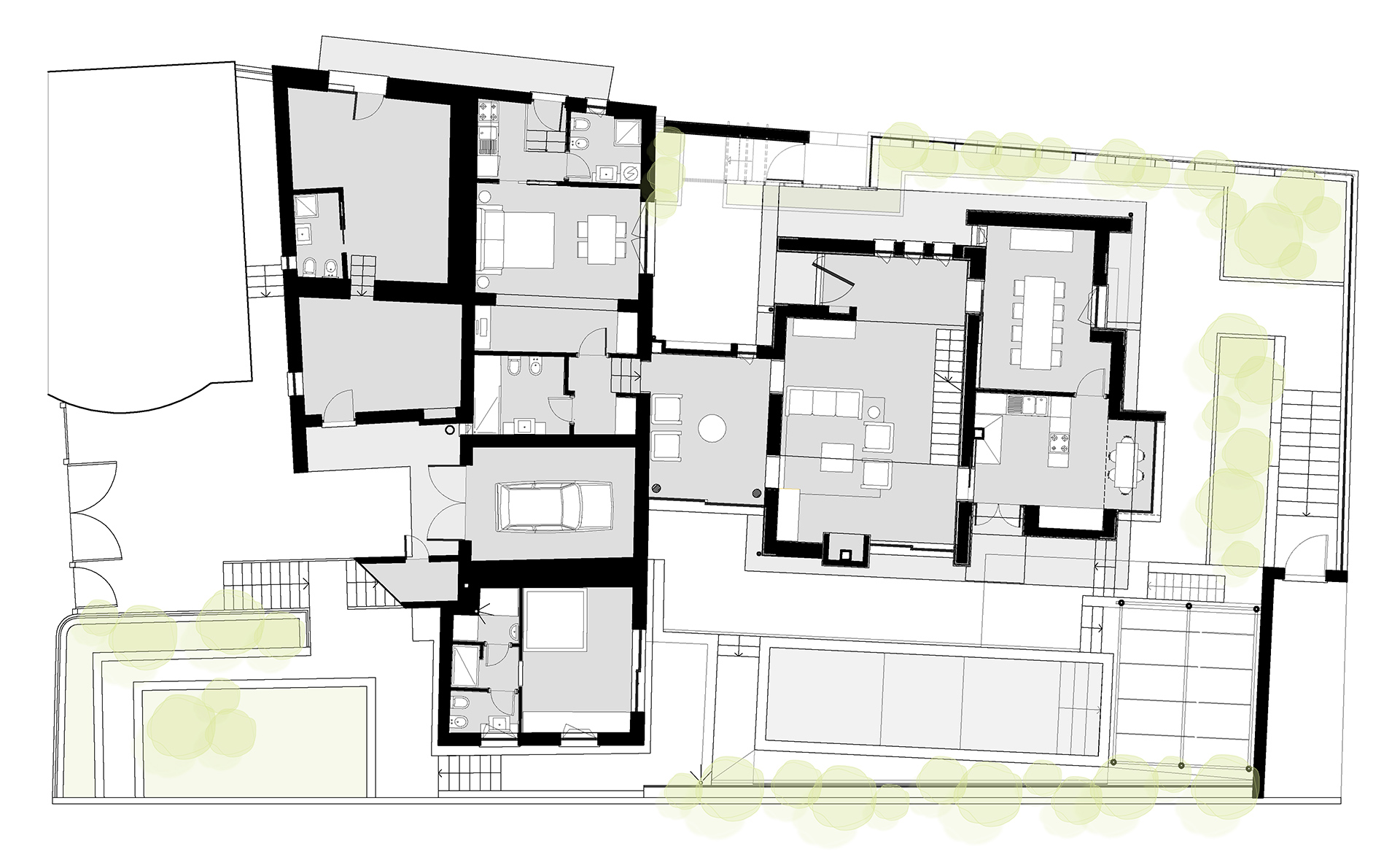
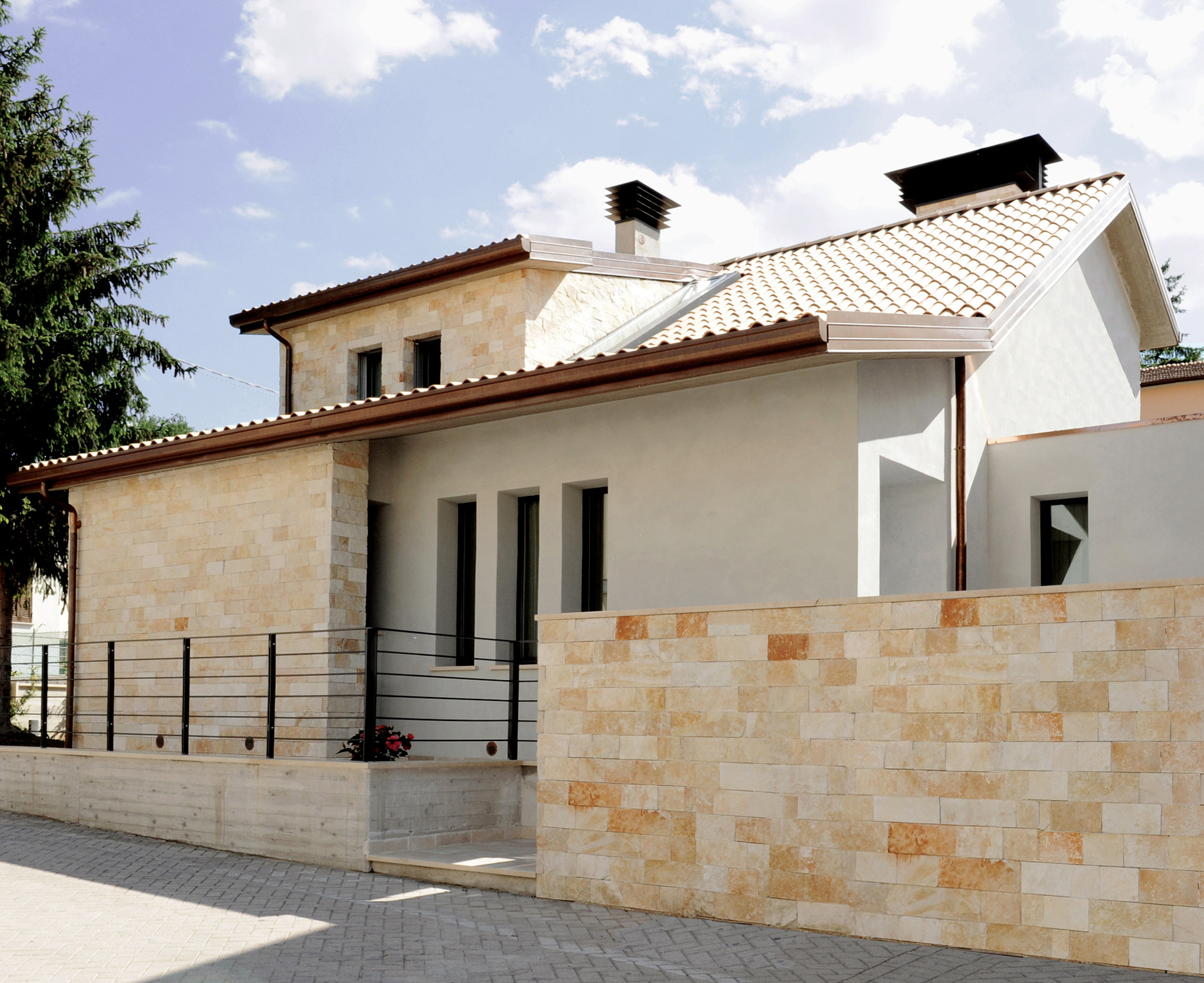

 Architecture
Architecture Landscape
Landscape Renovation
Renovation Interiors
Interiors