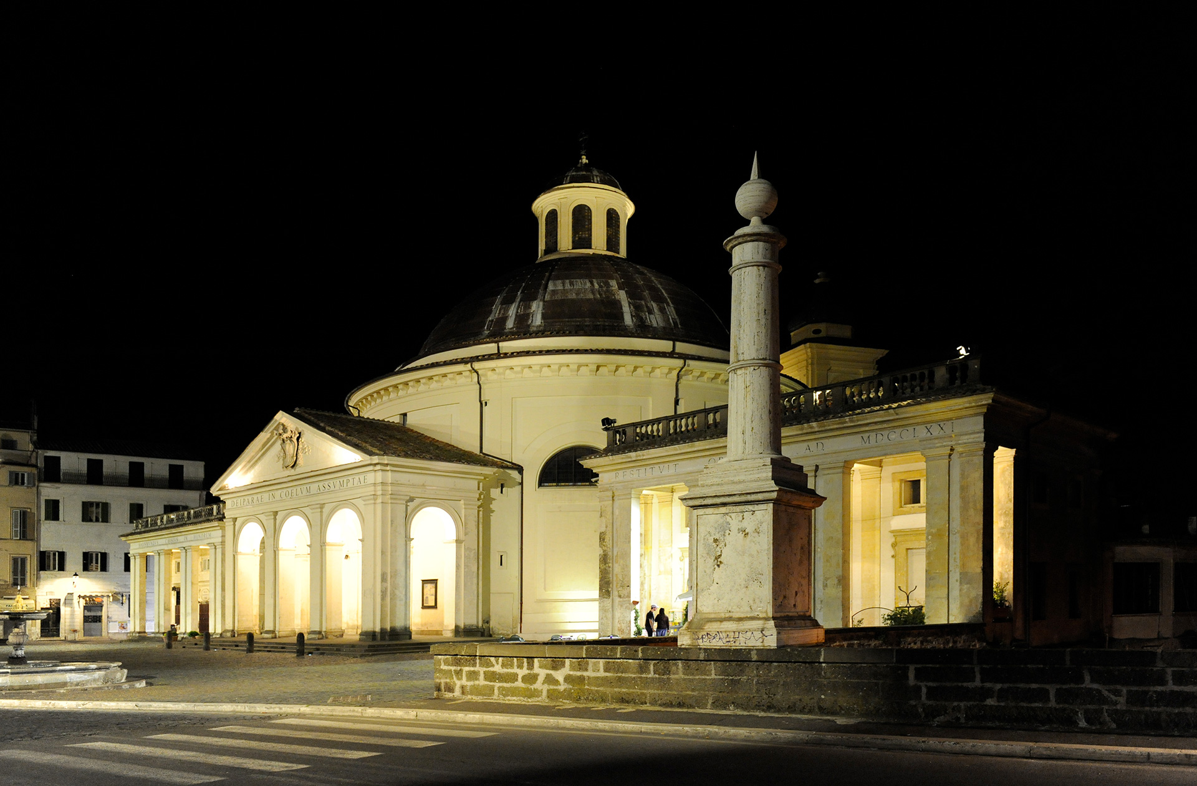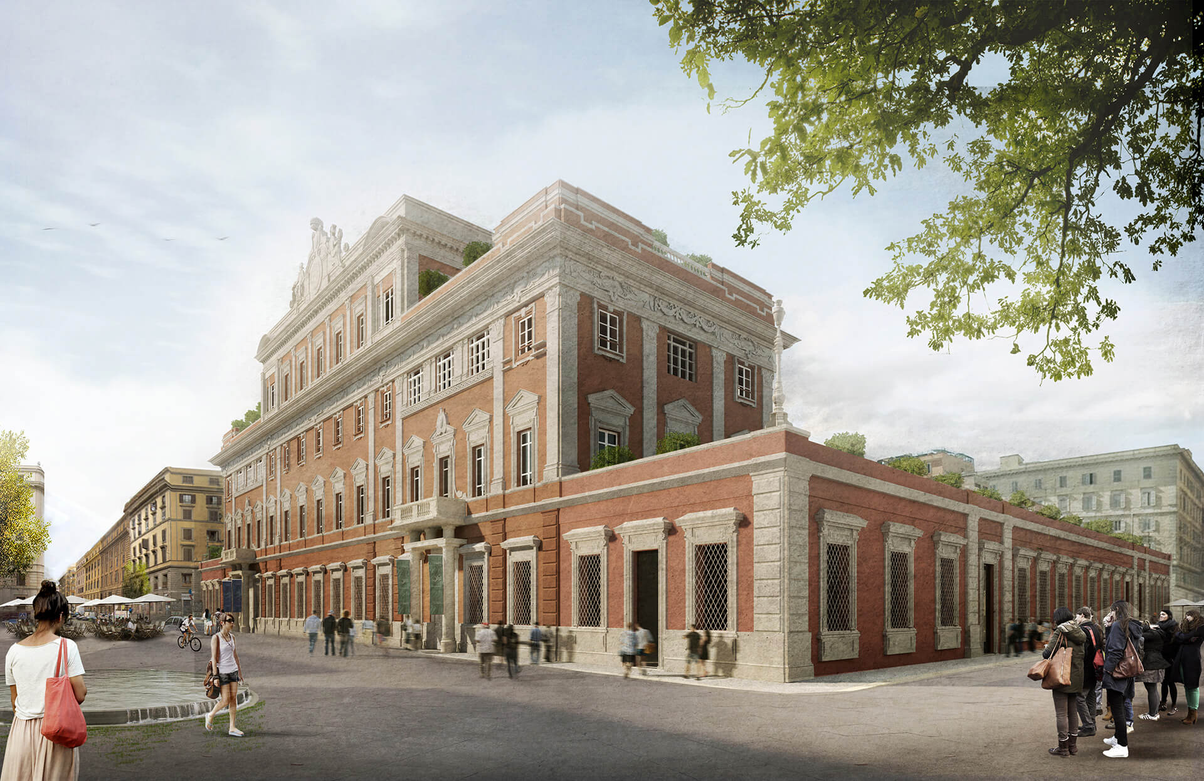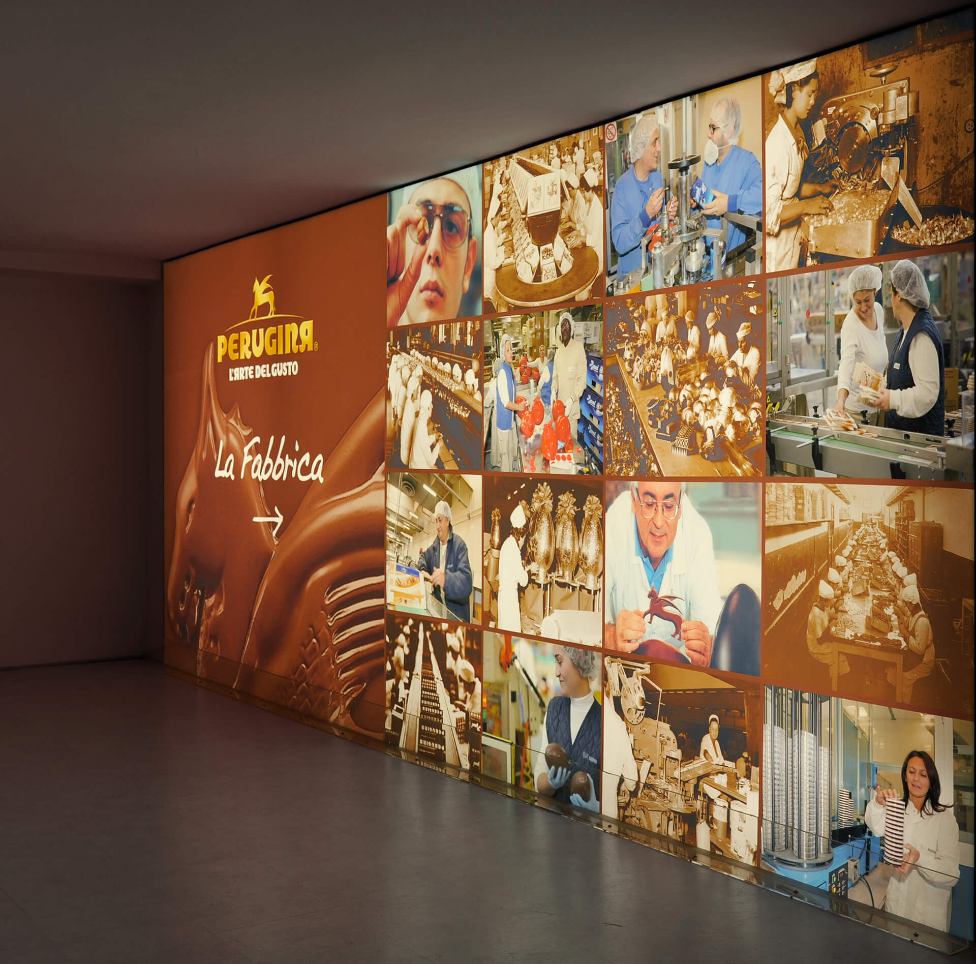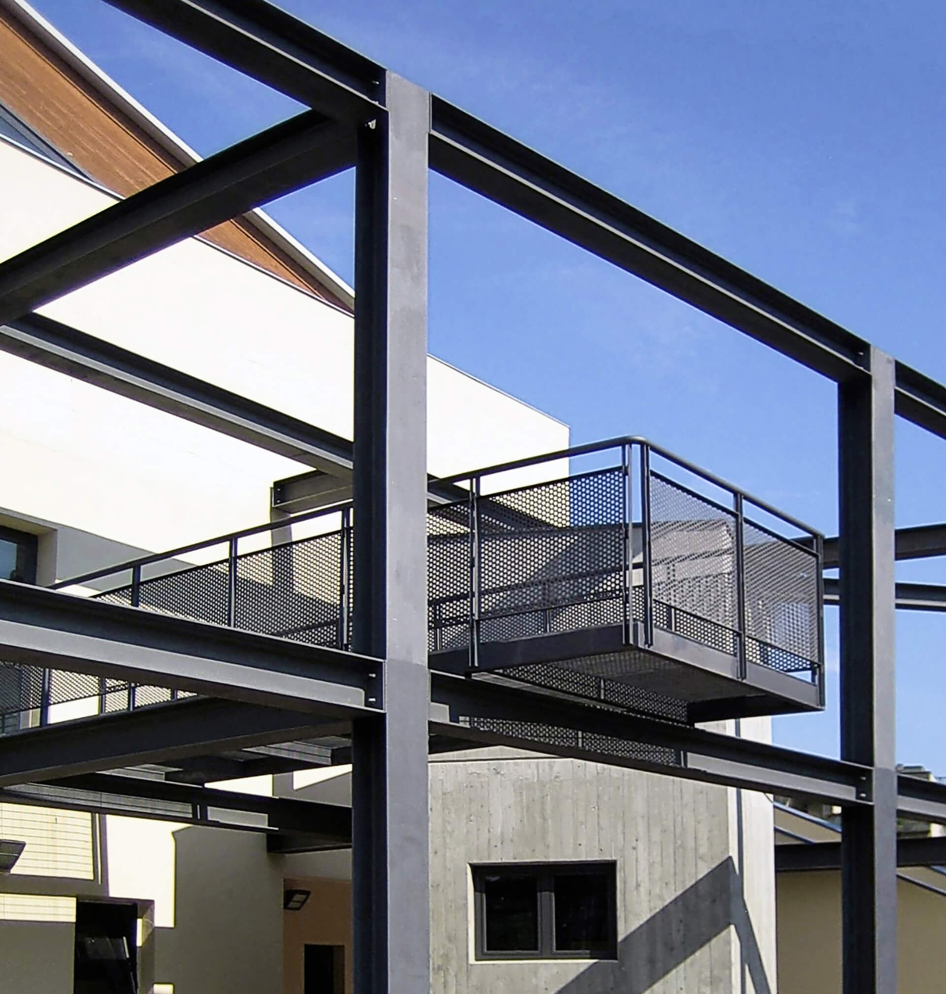
The stereometric rigidity of the primary structure, a multi-purpose sports space, is tempered by a number of elements limited in number but of noteworthy importance: a metal cage fronting the entrance holds a number of different architectural elements, setting the tone of the new urban décor; to the rear, the squat silhouette of the technical facilities fits in with the sports space, extending into it as well; to one side, the curved layout of the changing-room roofs turns into an urban passageway which leads to the stands, but also a vantage point from which to enjoy panoramic views of some of Rome’s best known modern buildings: the Corviale public housing complex, the fan-shaped offices along the Rome-Fiumicino expressway, the new Alitalia headquarters. Plans also call for two uncovered sports fields to be built in the surrounding area, along with a children’s play area and equipment for leisure-time activities.
Client: Municipality of Rome
Location: Rome, Italy
Architects: Laura Guglielmi, Gianfilippo Lo Masto, Maurizio Petrangeli (group leader)
Design team: Marina Lo Re
Timeline: 1999-2006
Status: built
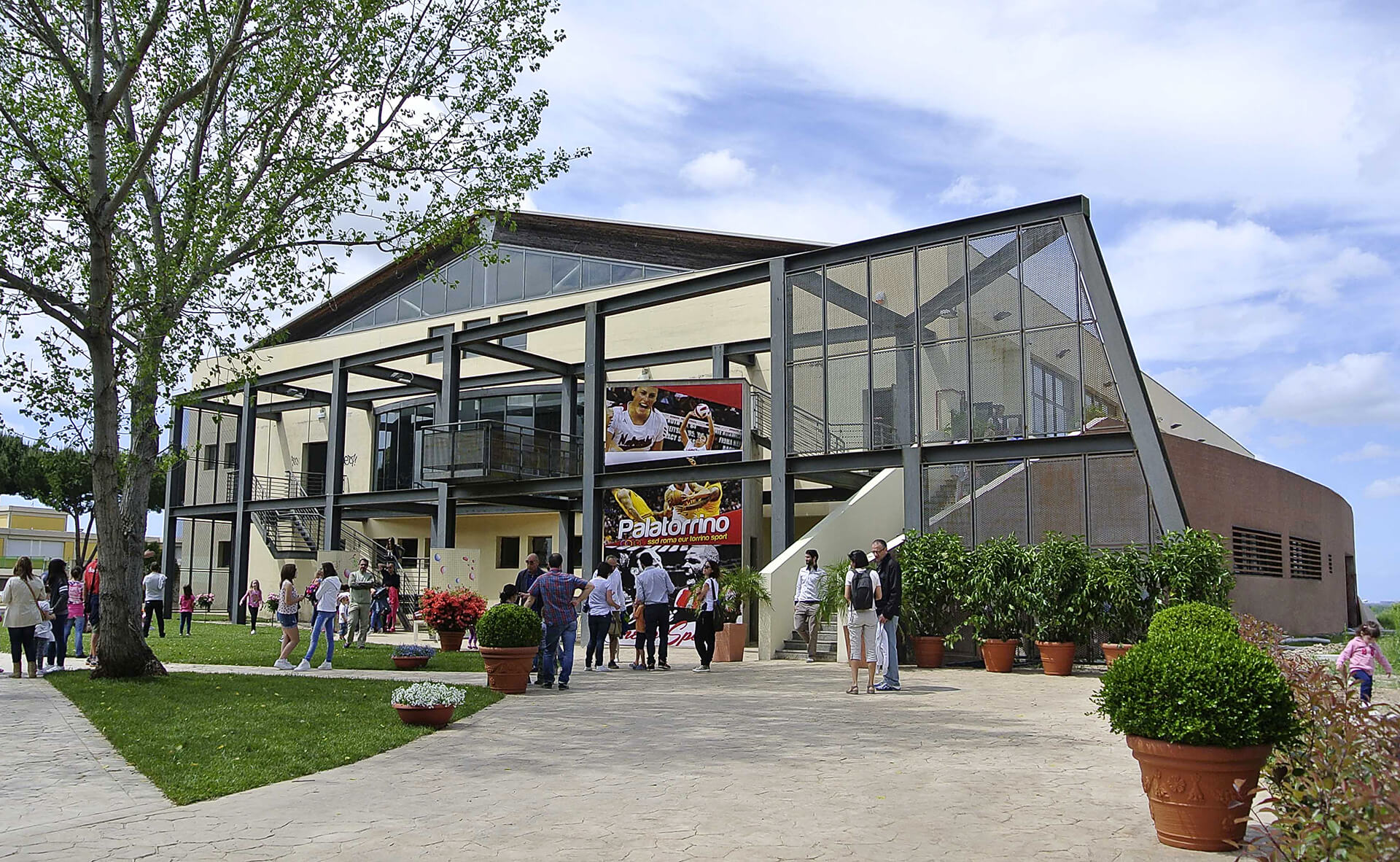
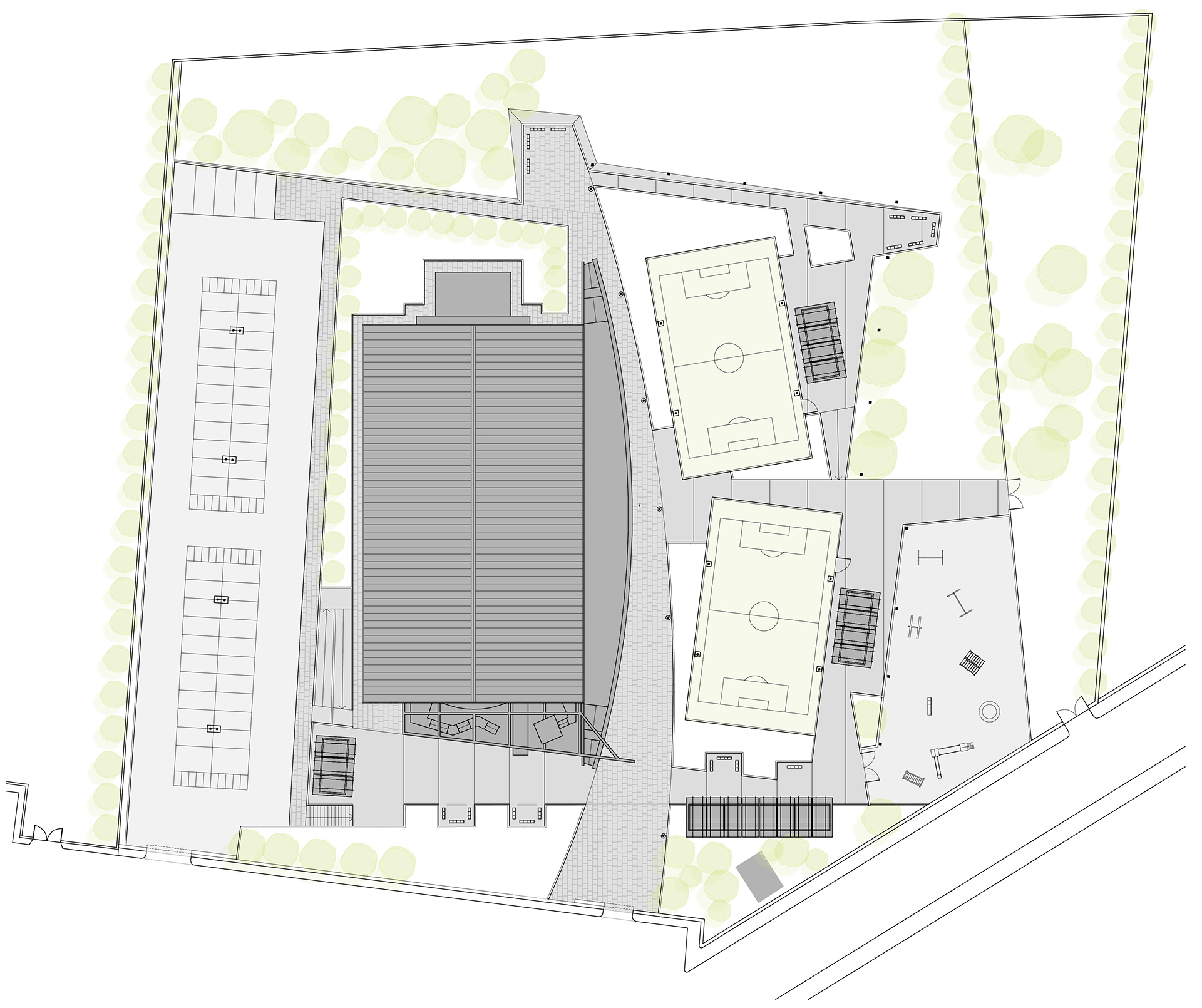
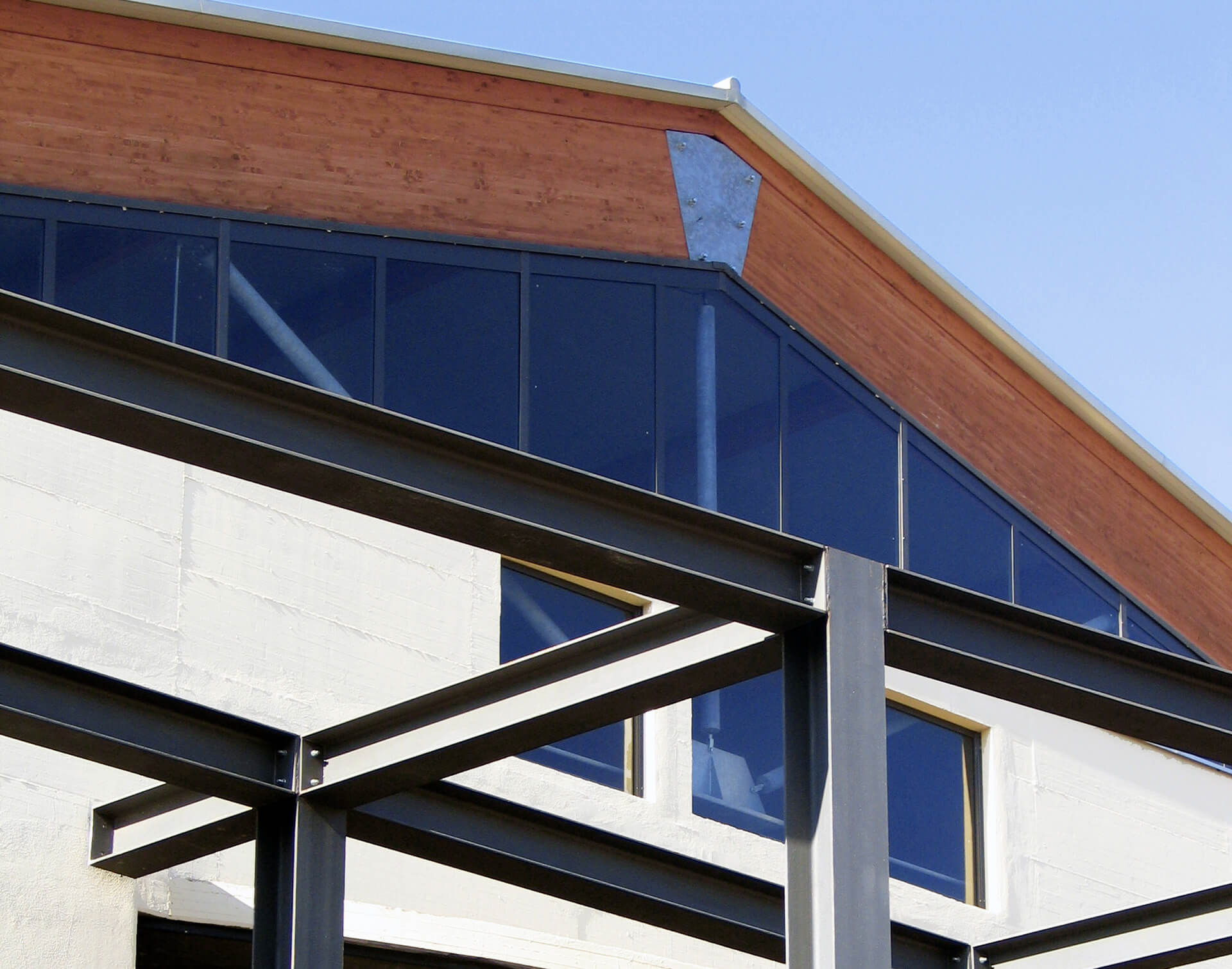

 Architecture
Architecture Landscape
Landscape Renovation
Renovation Interiors
Interiors