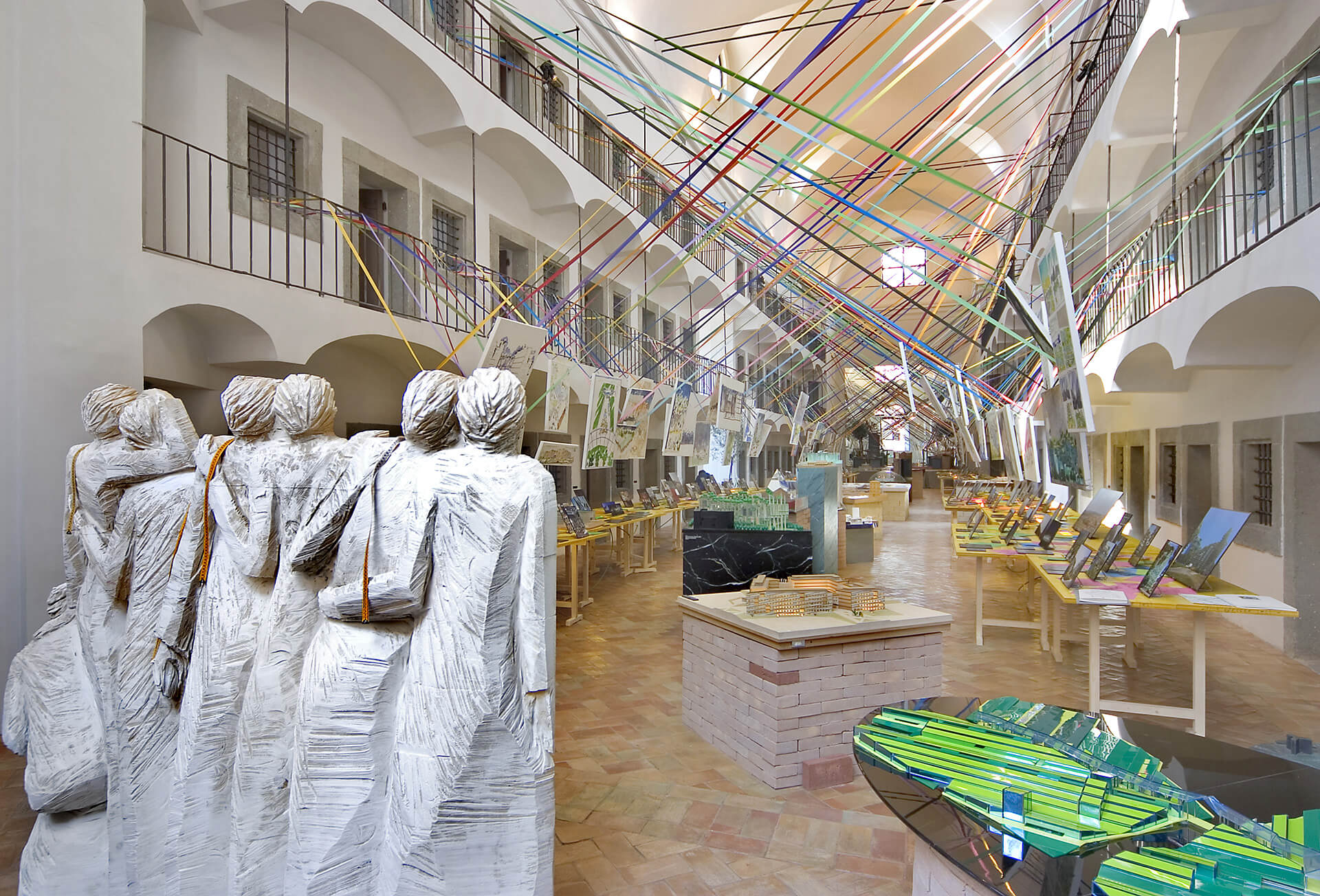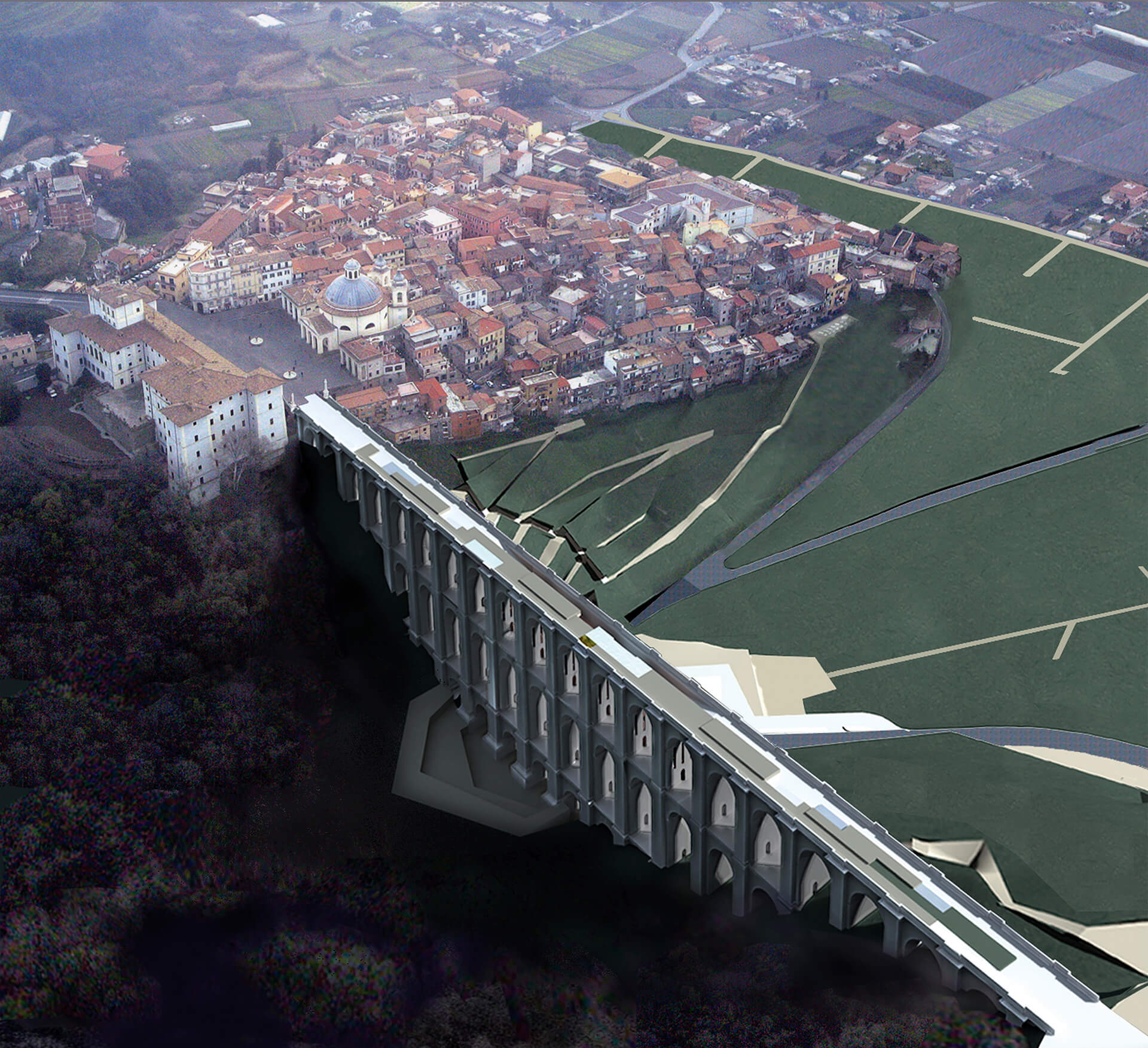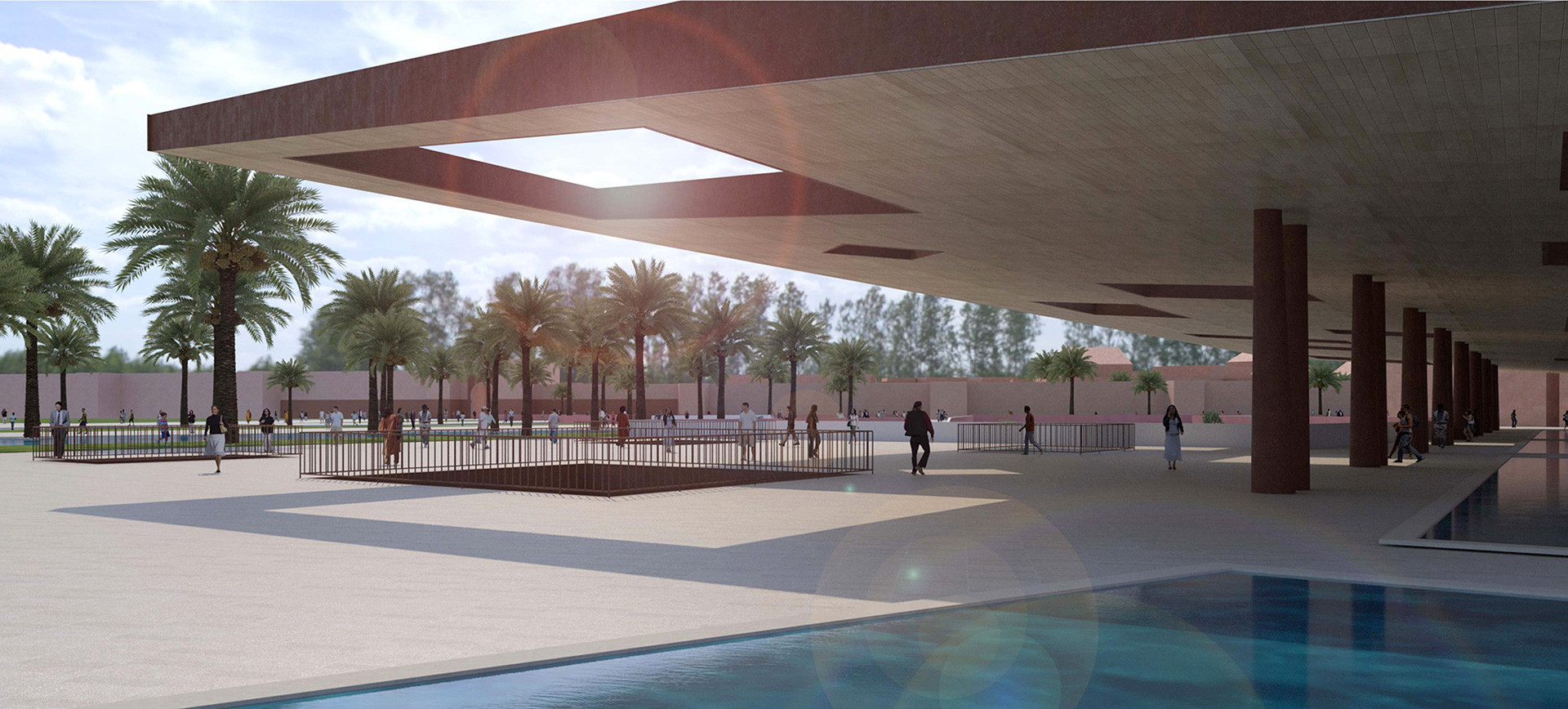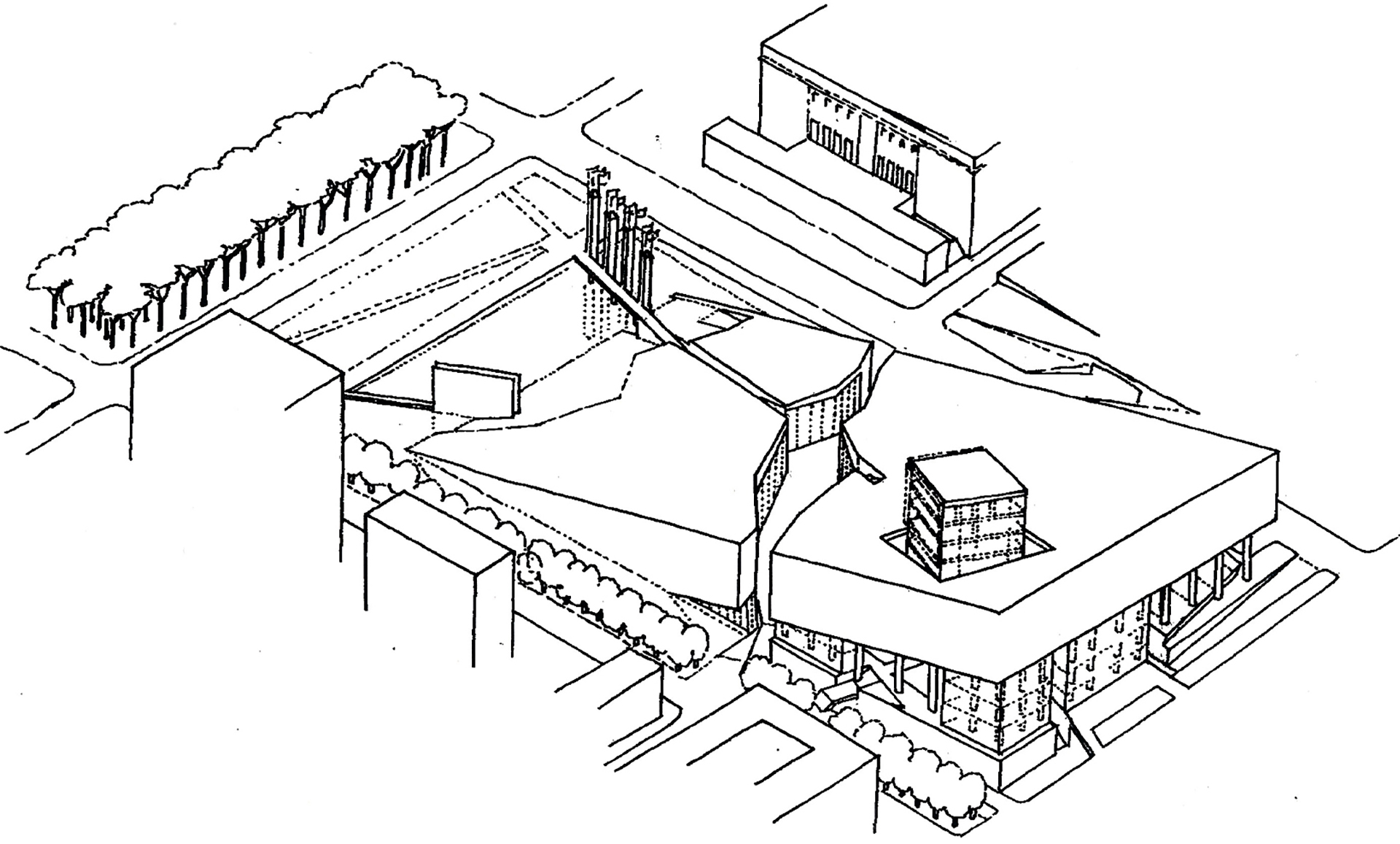
The project revolves around an inclined plane that, rising up from the level of the Cristoforo Colombo roadway, covers the entire site of the initiative, with its silhouette, upon reaching the far end, standing out against the clear blue sky. Interspersed in this single roofing component are large-scale incisions that define and reveal the inhabited crevice below. The broader transversal break, a figurative link between the subway station at the artificial lake of the Eur quarter and the Palazzo dei Congressi convention centre designed by Adalberto Libera, is lined with connecting spaces, plus the foyers leading to the individual functions included in the project. Meanwhile, the lengthwise interruption, with its narrow, elongated form, passes through the convention hall, concluding face to face with the large tower holding offices and restaurants: a pure volume rotated with respect to the main pattern, so as to serve as a vertical counterpoint to the inclined thrust of the roof.
Client: Municipality of Rome
Location: Rome, Italy
Architects: Buffi Associés, Marta Calzolaretti, Giuseppe Rebecchini (capoguppo), Maurizio Petrangeli
Design team:
Timeline: 1998
Status: competition _mention
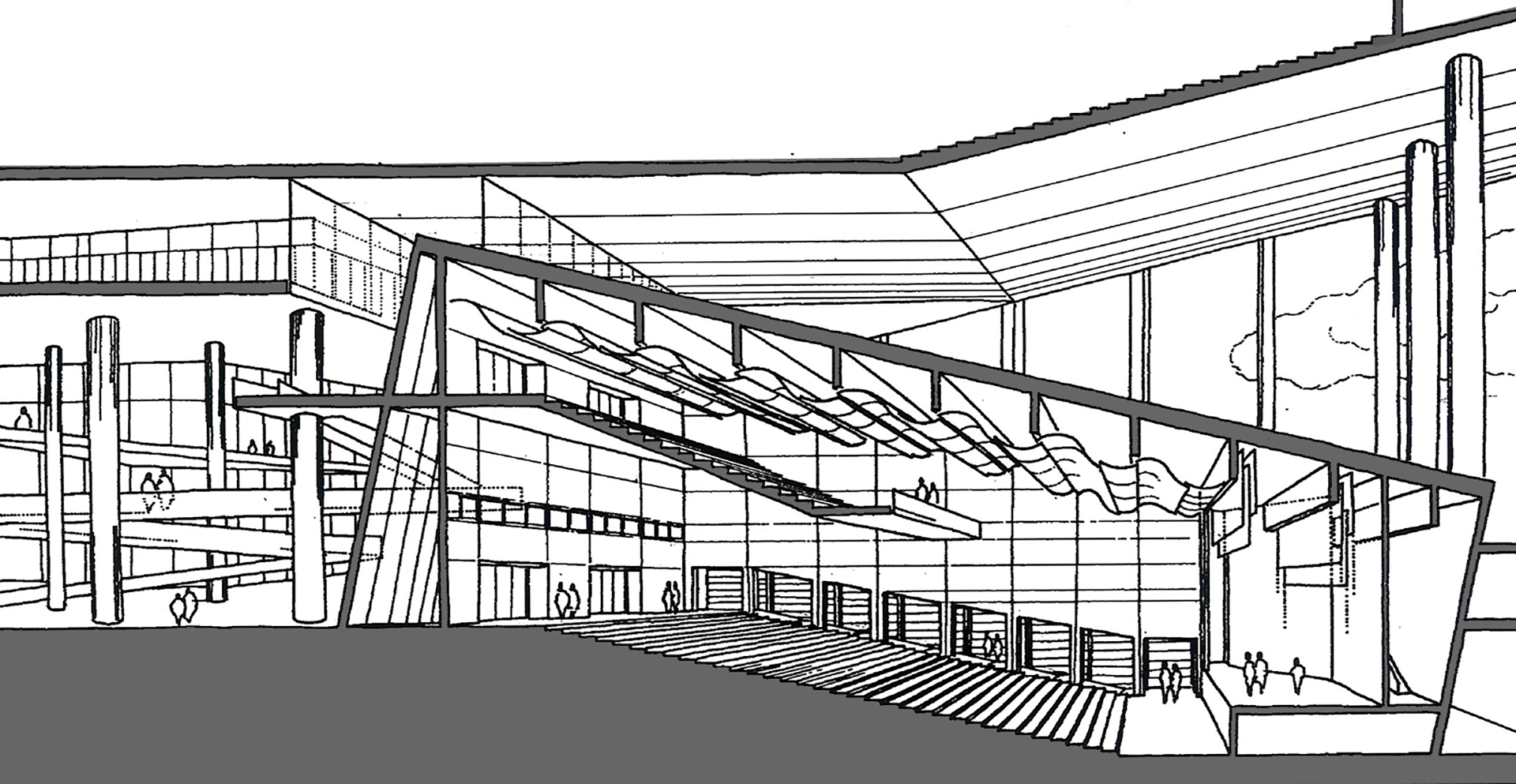
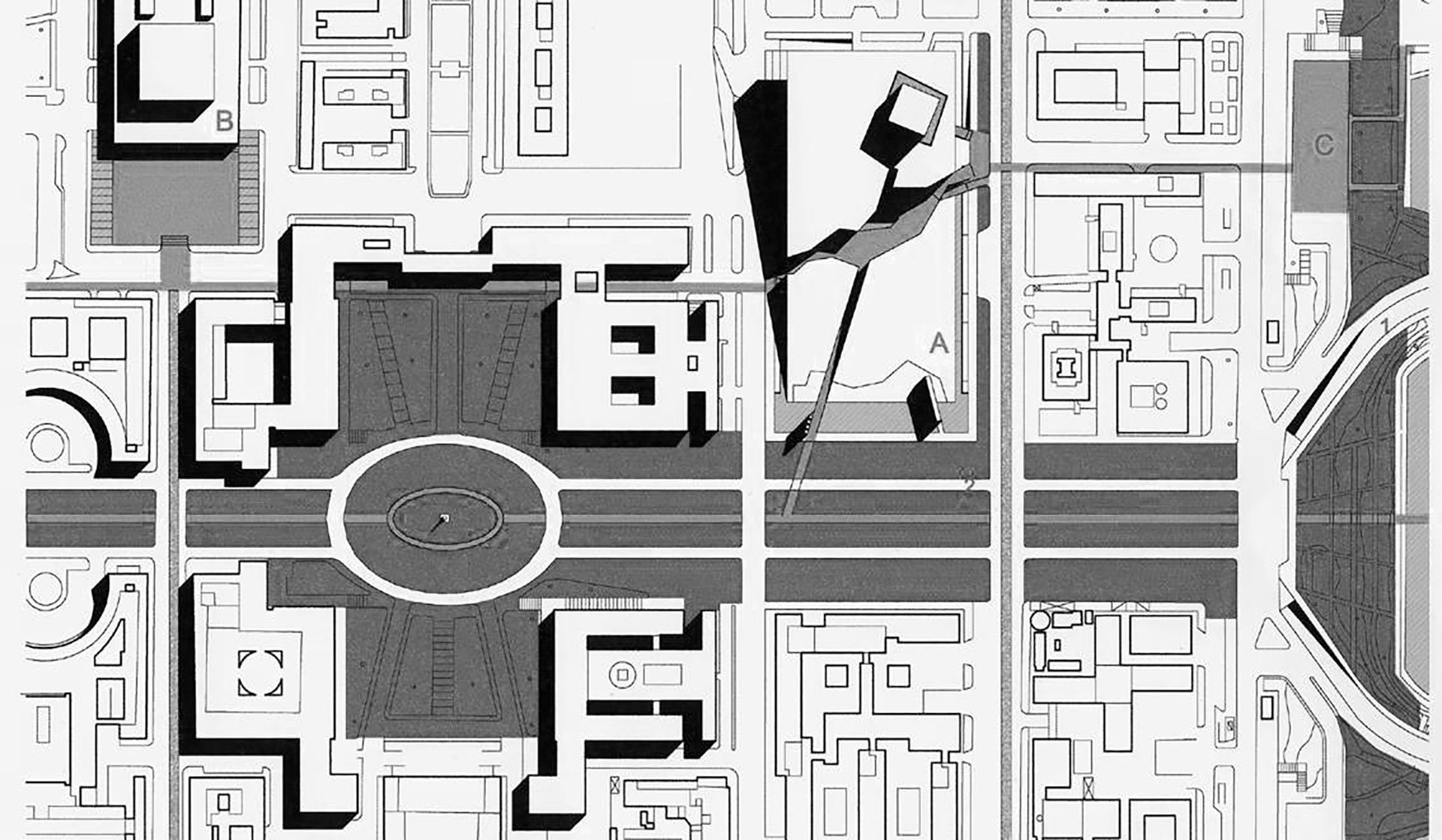
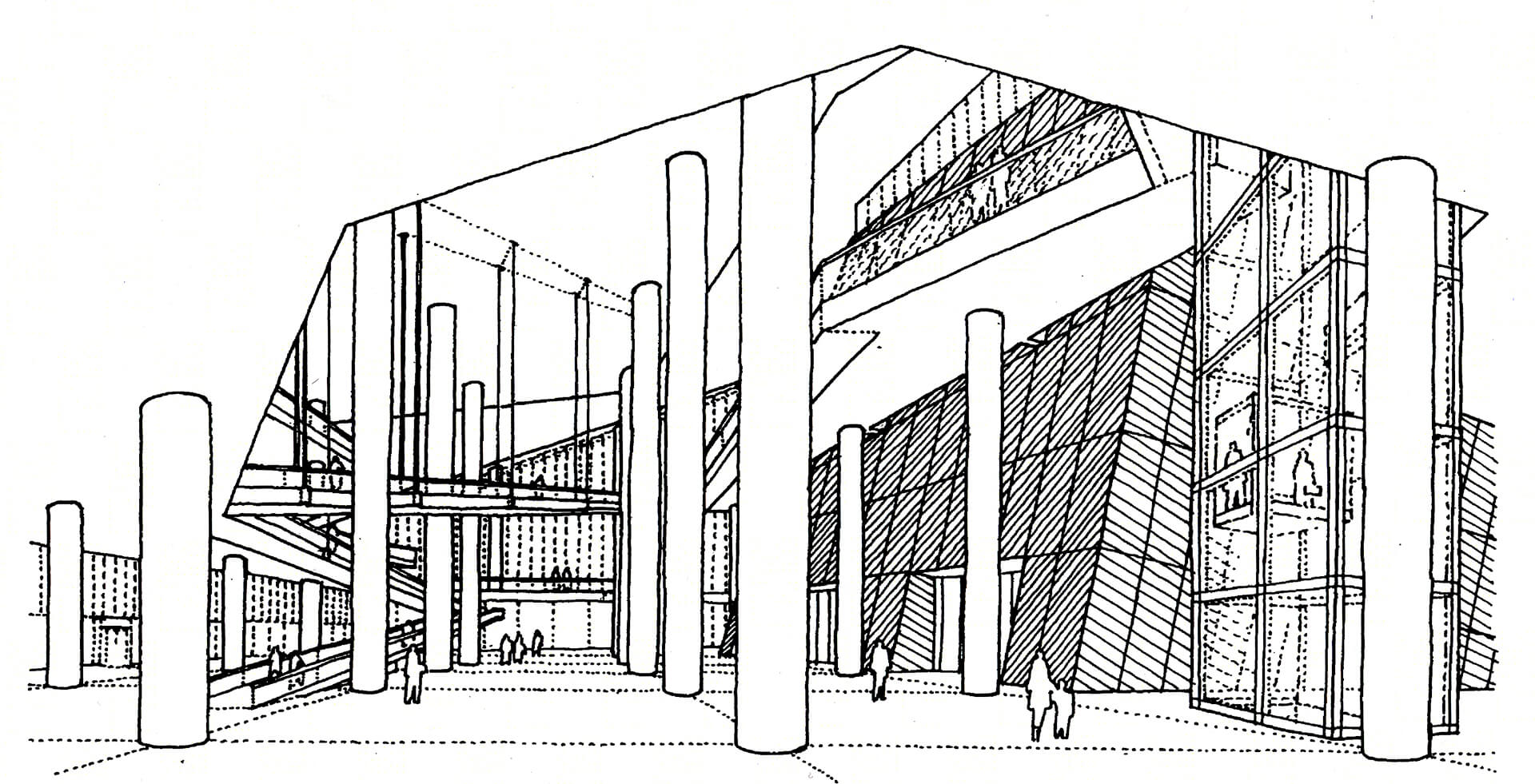

 Architecture
Architecture Landscape
Landscape Renovation
Renovation Interiors
Interiors