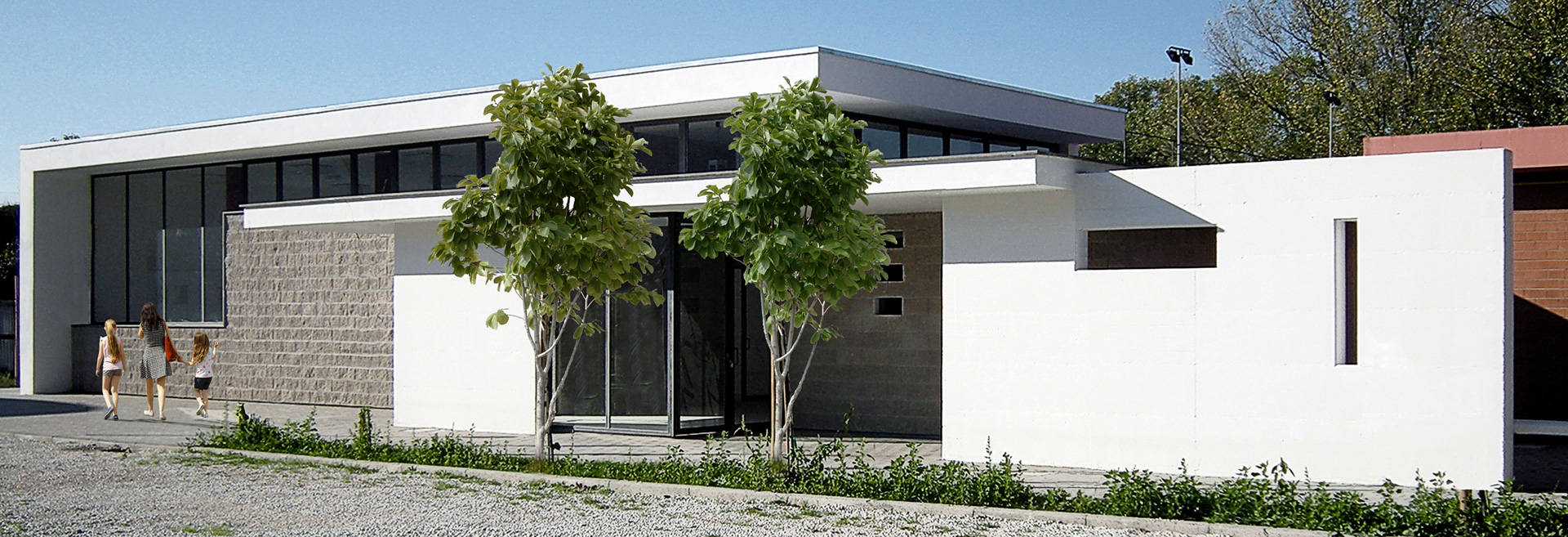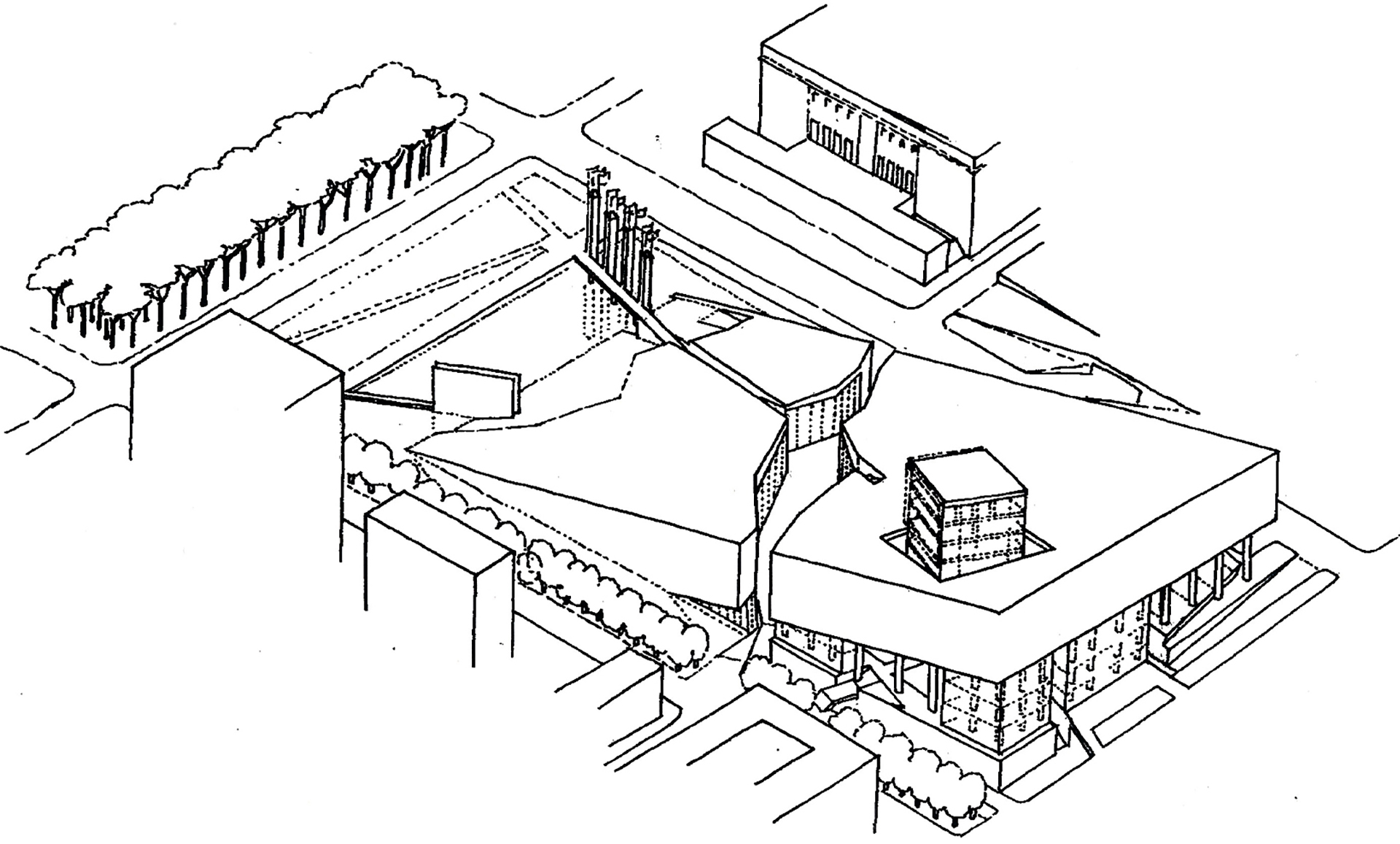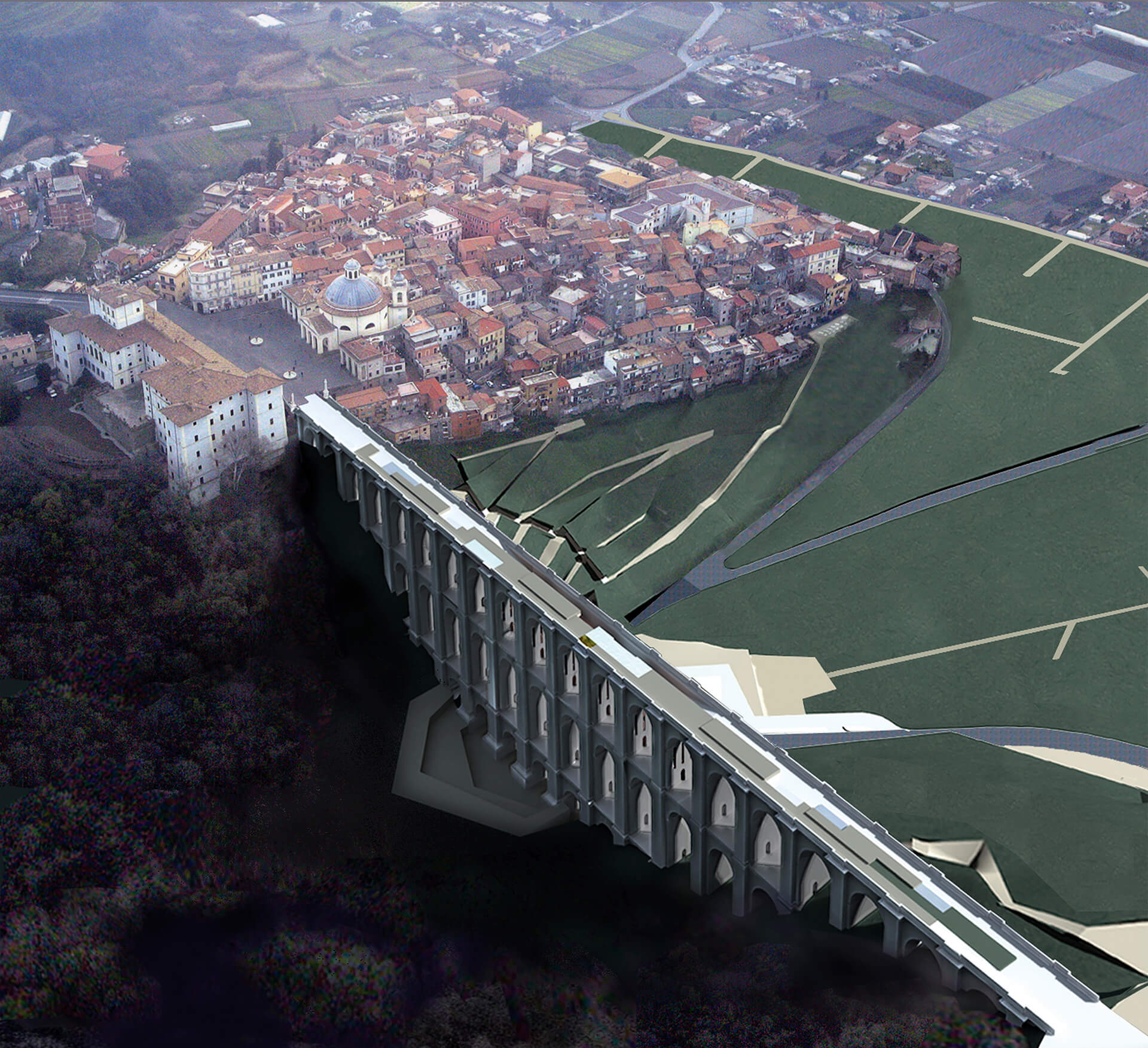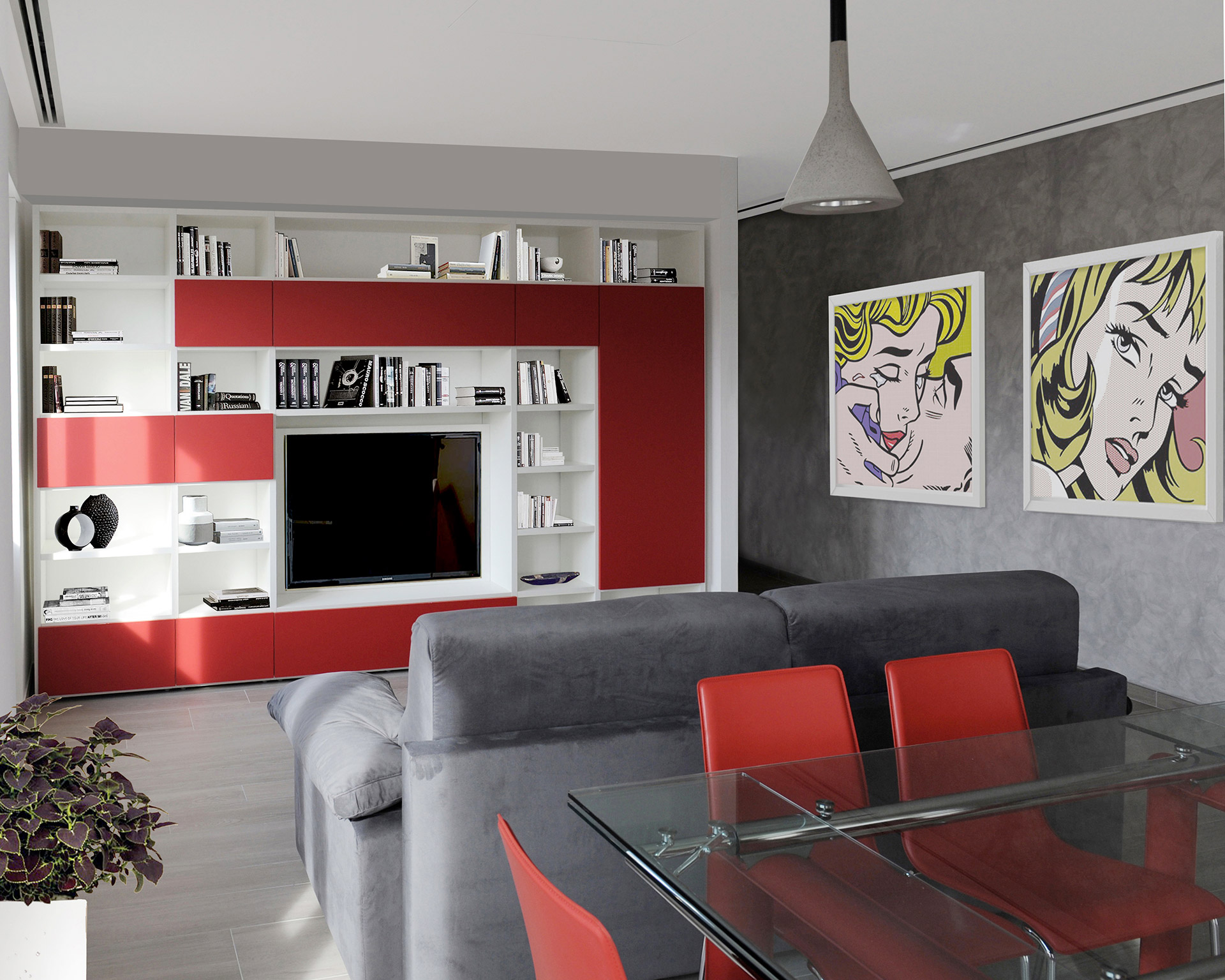
Two architectural components – a wall surface that follows a folding “Z” pattern, dividing the day zone from the night spaces, plus a volume inserted between the kitchen and the entrance to the apartment – represent the most distinctive features of this home on the uppermost floor of a Rome apartment building dating from the 1950’s. Within the irregular floor plan, these two new “presences” occupy separate settings rendered identifiable by a few simple architectural touches: a bar of led lights, together with a set of false ceilings, highlight the creased surface of the wall, bringing its spatial peculiarities to the fore, while an aperture and a glass door “set apart” the volume of the nearby walls. The colours reprise the architectrual interplay of the composition: the wall, with its dusted grey finish, extends into the plane of the flooring, done in slats of stoneware of a cappuccino hue laid in the format of a ship’s deck, while the volume of the entryway announces itself with a brick-red finishing; both colours are purposefully dissonant with the uniform white of all the other surfaces.
Client: Private
Location: Rome, Italy
Architects: Laura Guglielmi, Maurizio Petrangeli
Design team: Marco Grippo, Matteo Murzi
Timeline: 2016
Status: built
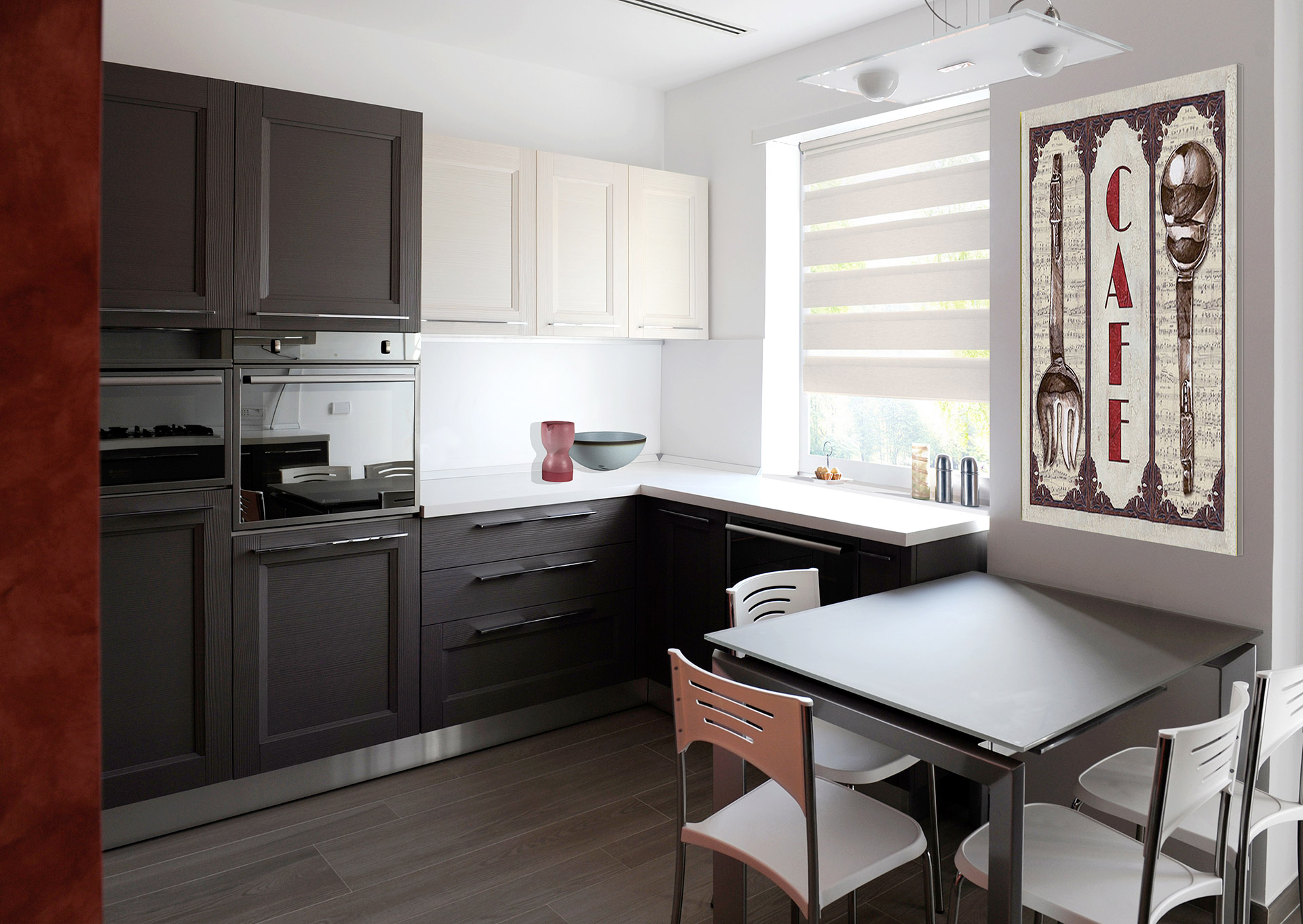
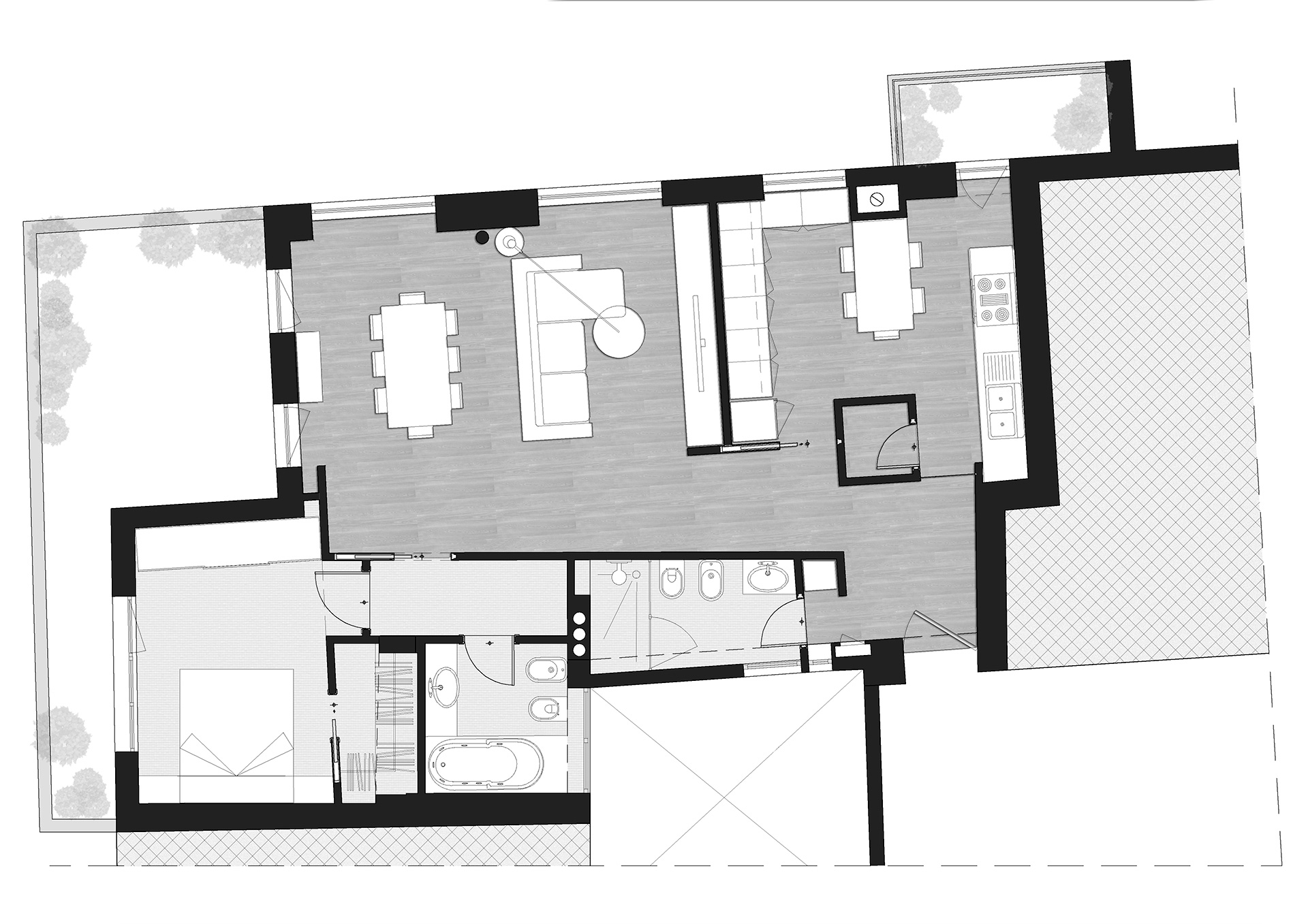
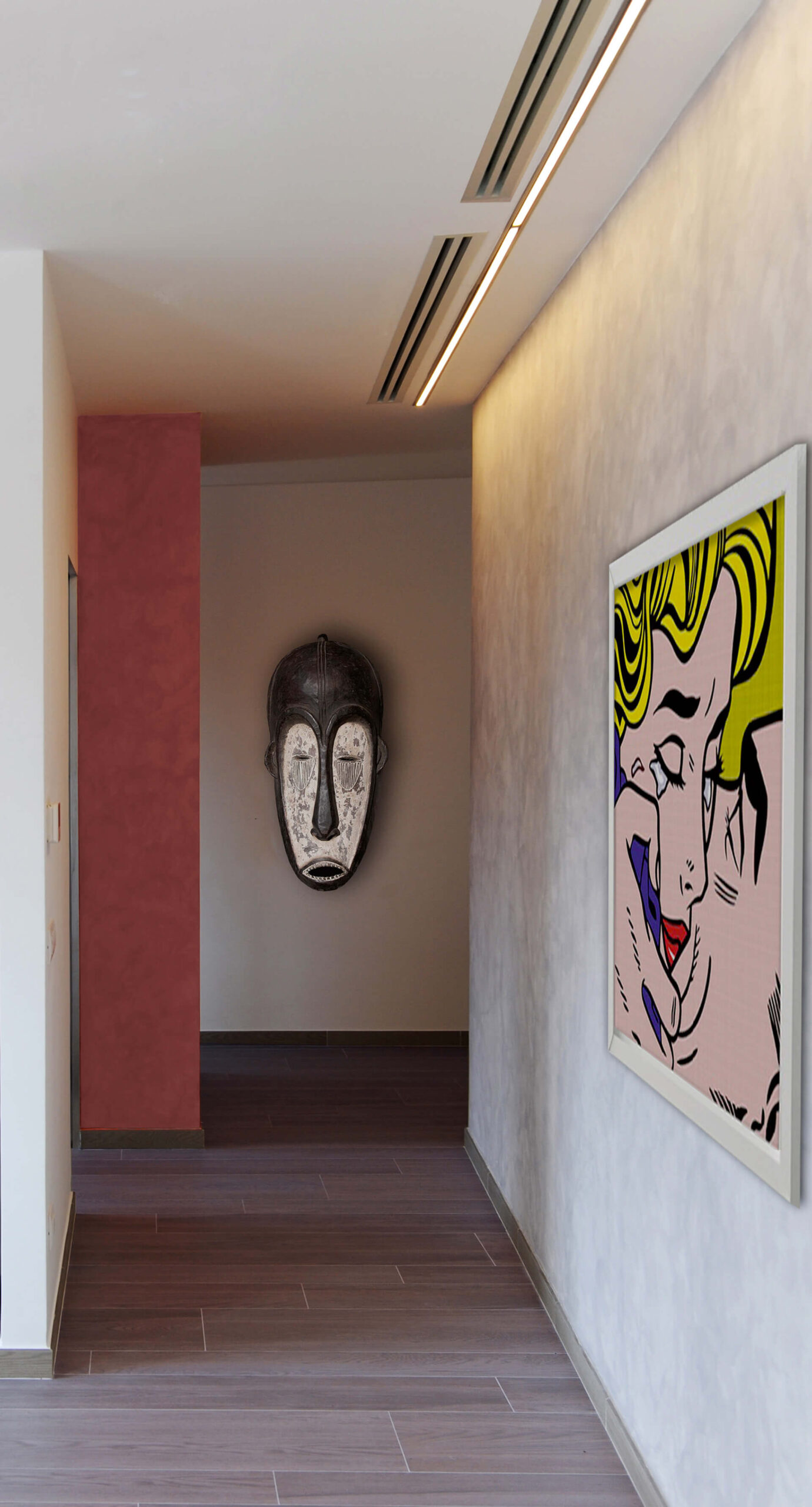

 Architecture
Architecture Landscape
Landscape Renovation
Renovation Interiors
Interiors